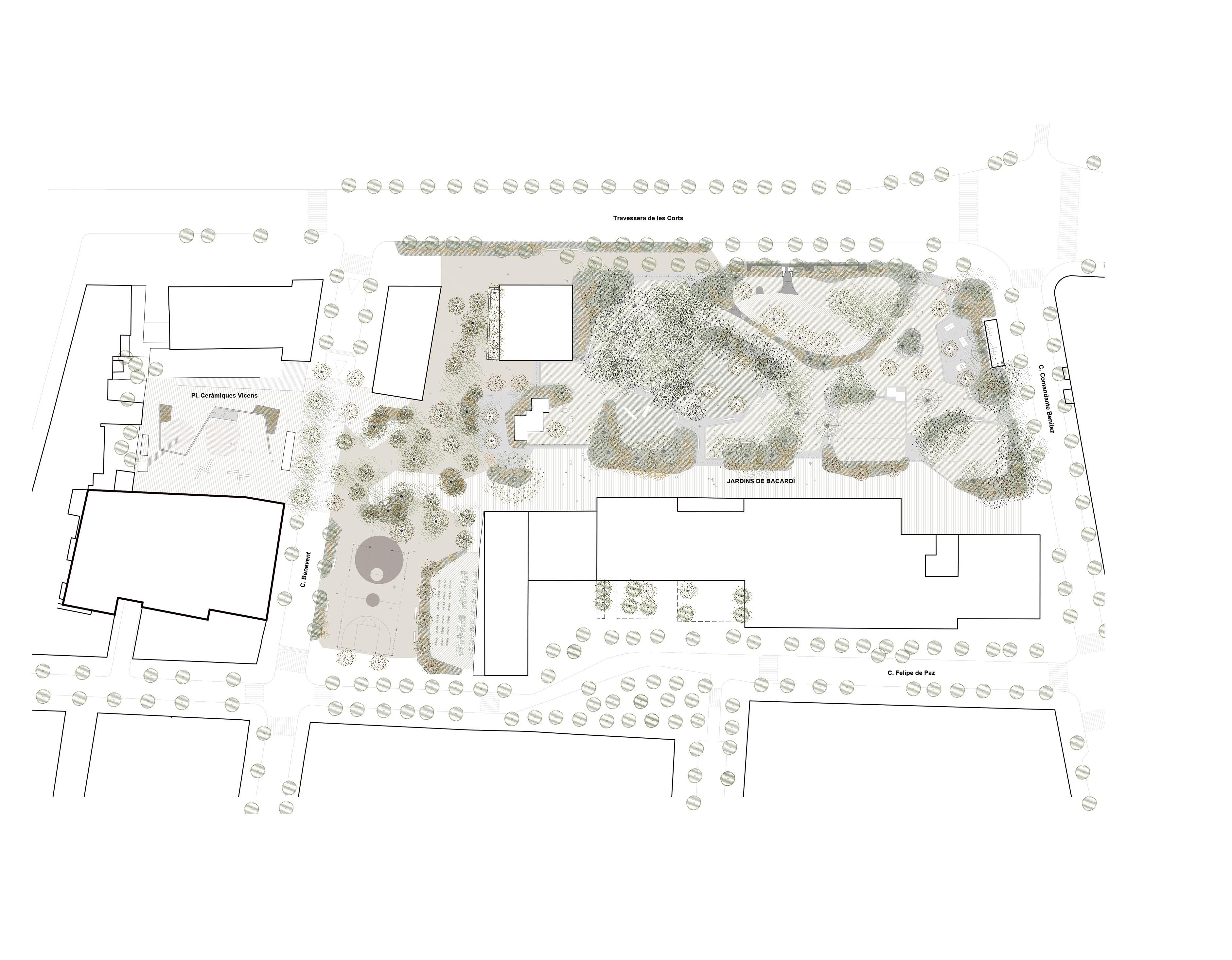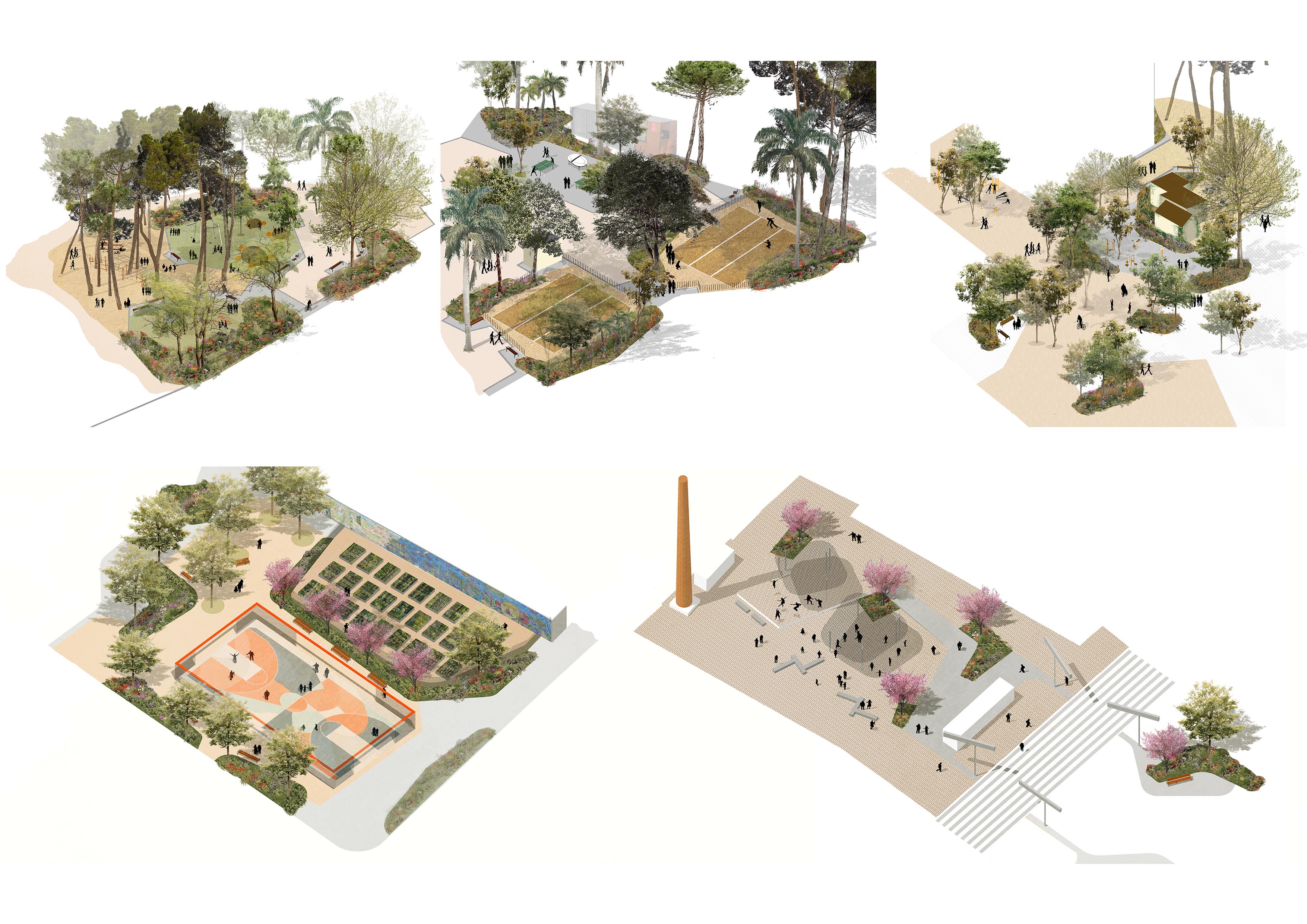BACARDÍ

2023
Schematic design for Jardins Bacardí and surroundings, Barcelona
Based on the conditioning factors of the site, the current elements of value and the needs of the neighbourhood, a preliminary proposal has been drawn up for the area with the aim of bringing together the programme and orienting the project strategies to be developed.
The approach is based on the idea of a single space that brings together the three current sub-spaces, generating a gradient from the Bacardí gardens, the most naturalised space, to the Plaza de las Cerámicas Vicens, which, due to its location on a slab, will always be the space with the least possibilities for planting.
This idea is formalised in a common language that adapts to the different environmental situations.


For the distribution of the programme, it is proposed to create pockets of use that bring together the different needs strategically distributed around the area. Respecting the current position of all the trees and most of the landscaped areas, space is sought to locate all the uses according to their needs.
The formalisation of this idea is centred on the perimeters of these pockets of use, which are connected to each other and connect the whole area from east to west, acquiring different functions depending on the needs: landscaped spaces, changes of paving, living spaces and enclosures.


As a language, it is proposed to maintain the curve in the landscaped areas, more associated with the original garden, and to incorporate the straight line in the new perimeters and changes of paving, tending towards a constructive detail that contrasts with the previous one. This decision will allow the geometry of the existing dog play area to be incorporated into the new design.


Sheet
| Typology | Public space |
| Area | 15.300 m² |
| Author | Ada Sánchez Arcusa |
| Dinàmica Team | Marta Gallart, Marina Paredes |
| Developer | BIM/SA - Ajuntament de Barcelona |
