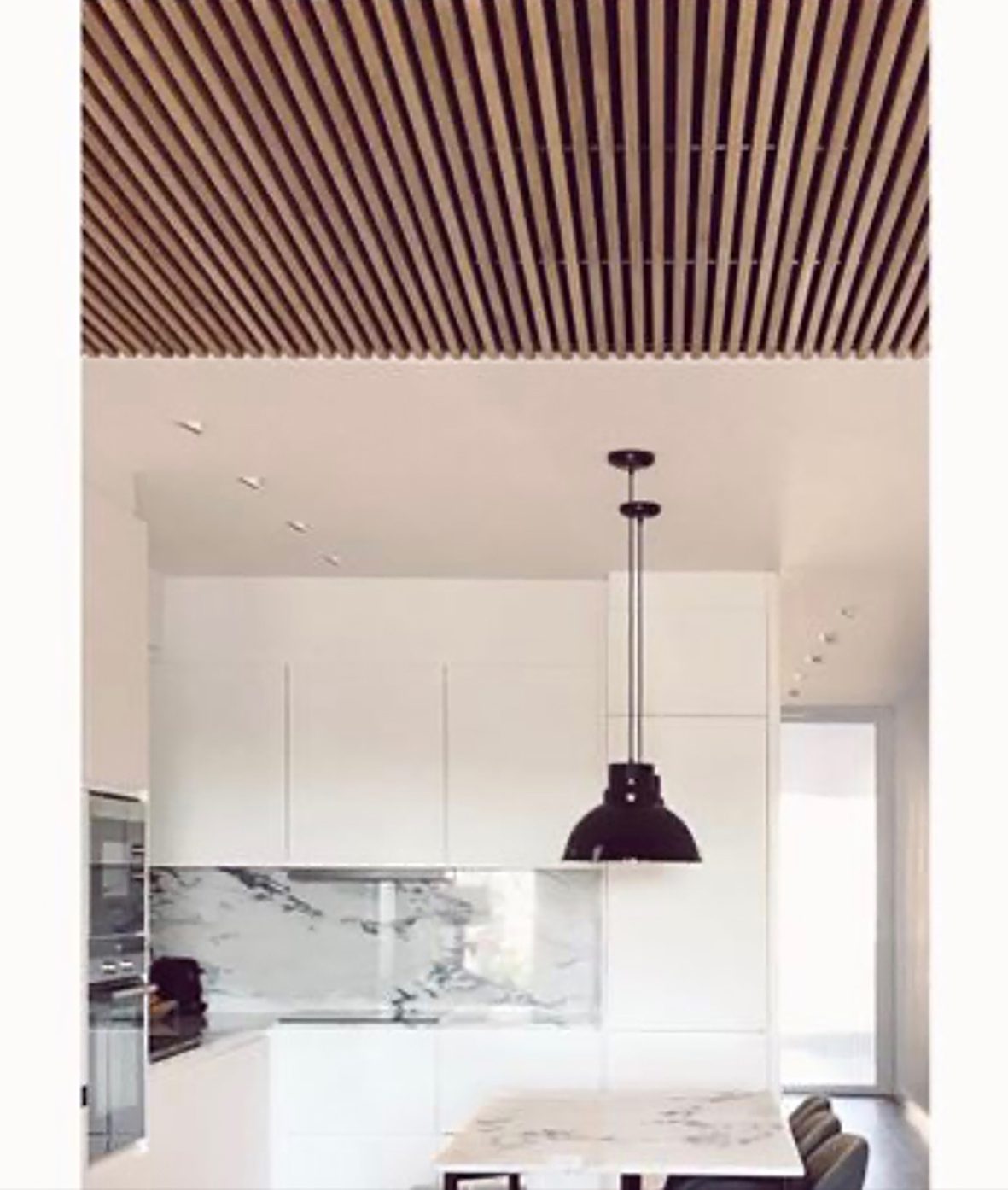Aribau

2016
Apartment refurbishment in Barcelona
The dwelling is located on the attic floor of a building between party walls in the Eixample’s district of Barcelona, with a typical façade to façade configuration of long and narrow proportions. The main objective of the new layout is to ensure that all the main rooms are in contact with the façade and to allow light into the center of the floor.


The change of finish on the ceiling is used as an element that organizes the main space on a functional level, identifying the access and defining the kitchen-dining room and living room space.
This element also contributes to visually enlarge the little width available, through the effect of repetition of elements provided by the crosswive wood panelling.
A large polycarbonate door at the end of the corridor resolves the back of the corridor and helps to explain, through the passage of light, the general layout.



Sheet
| Typology | Refurbishment |
| GFA | 100 m² |
| Developer | Private |
| Contractor | ECO15 |
| Author | Ada Sánchez Arcusa |
