CAN CREMA
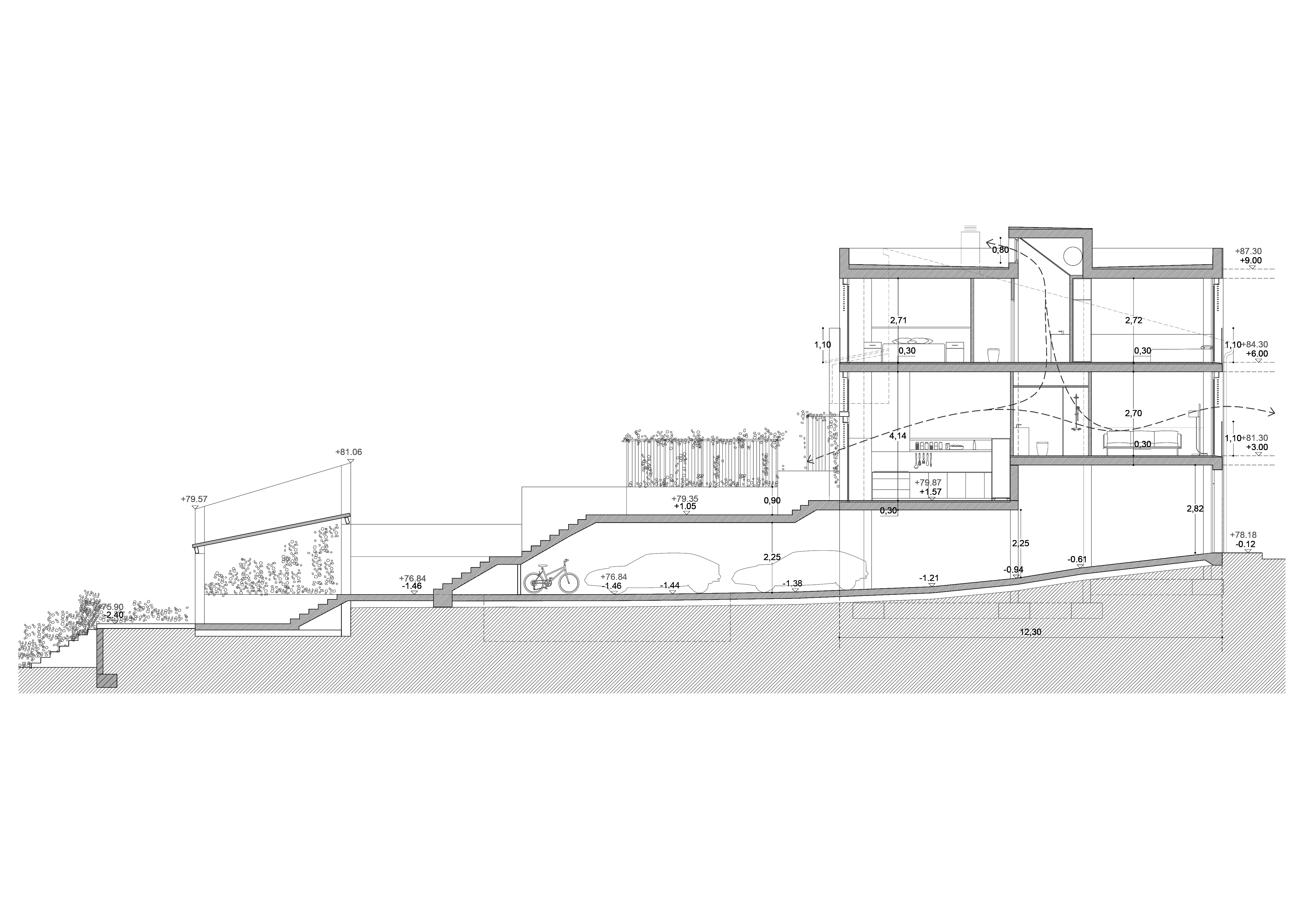
2024
SINGLE-FAMILY HOUSE BETWEEN PARTY WALLS IN MOLLET DEL VALLÈS
The proposal is based on the use of passive climate control systems such as ventilation and solar protection, as well as the optimization of materials, in order to minimize the impact of the construction and ensure the economic viability of the project.
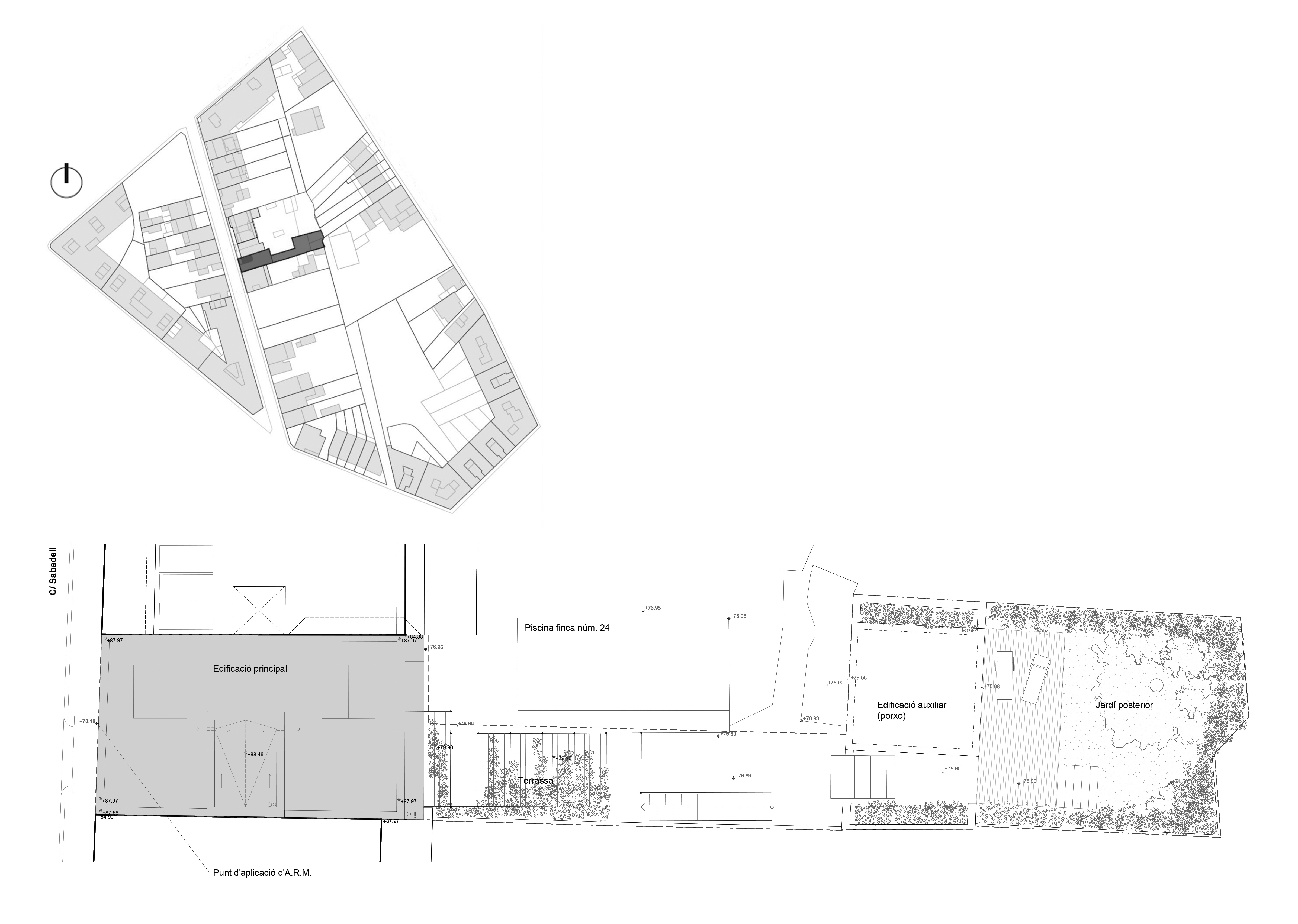
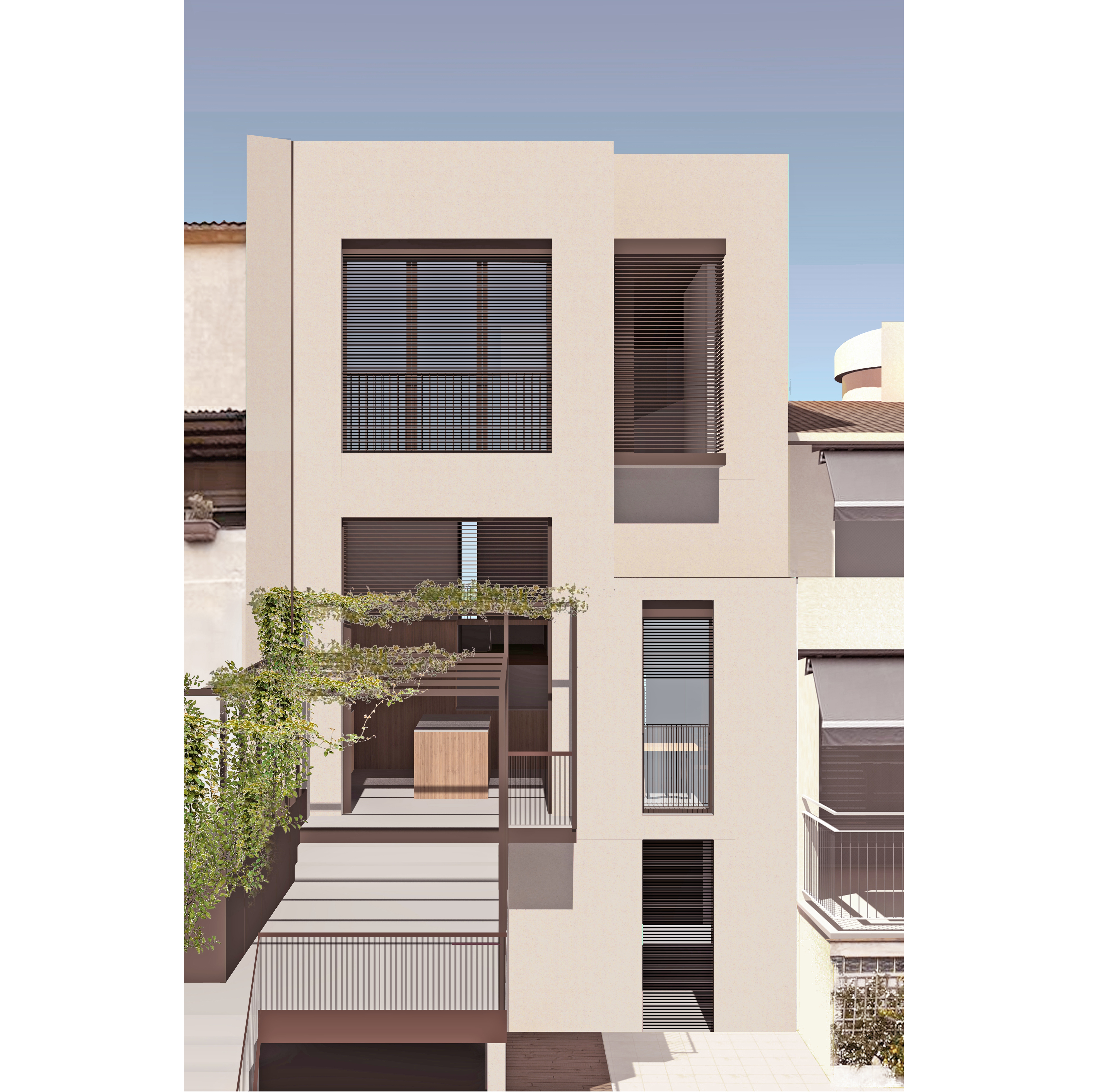
The housing is a building between party walls with a ground floor and two upper floors, conditioned by the need to respect the vehicle access to the parking of number 24 in the underground level. The staircase is configured as the key element that connects and organizes the different spaces, positioned on one side of the floor to allow the mentioned access to the parking.
The relationship between the housing and the garden is resolved through two terraces at different levels that lead to the back of the plot. The proposed intervention for the garden is mainly located to the east of the plot, where it is planned to demolish the roof and part of the walls of the existing auxiliary building to construct a pergola of lower height, ensuring the privacy of the space.
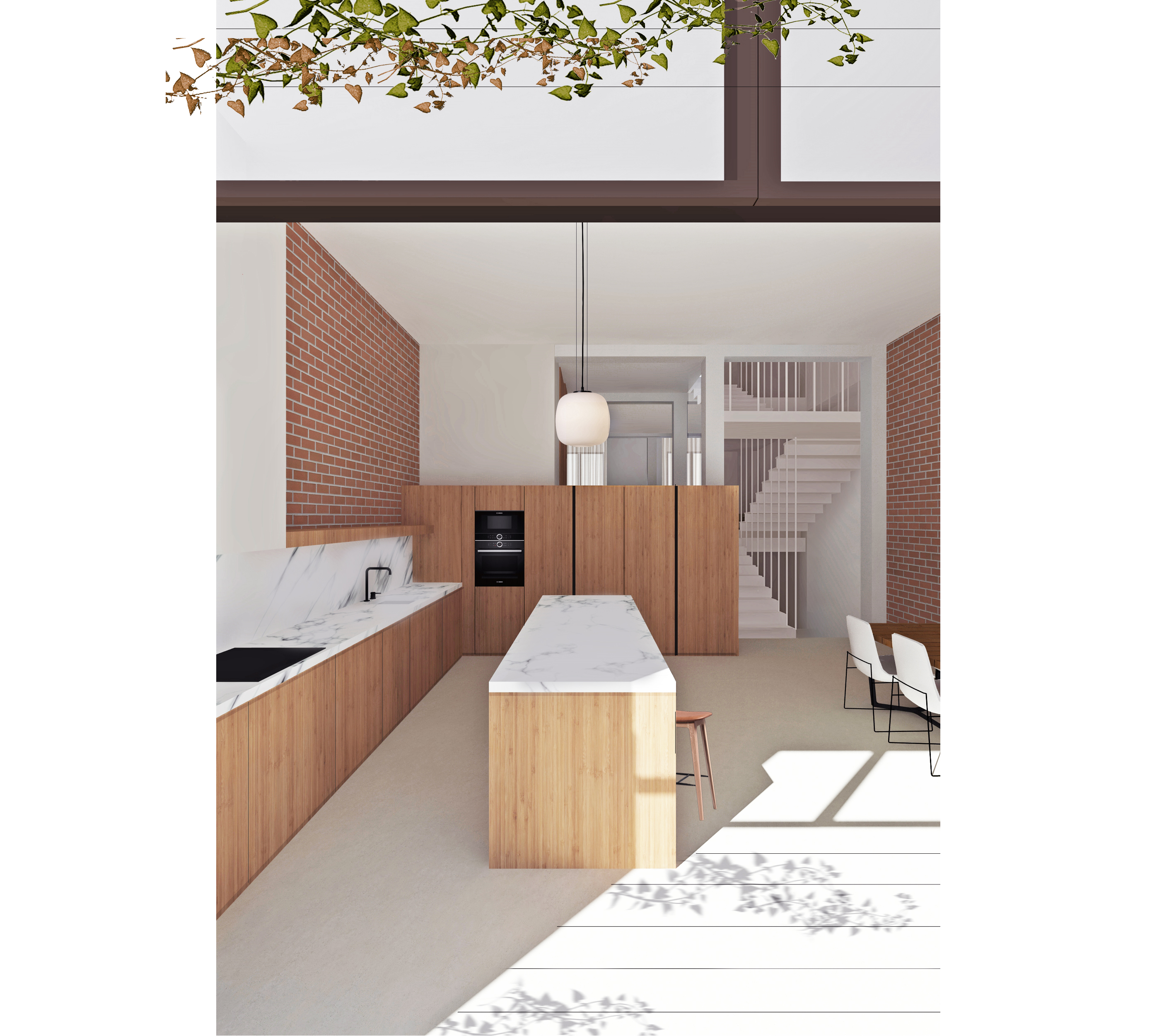
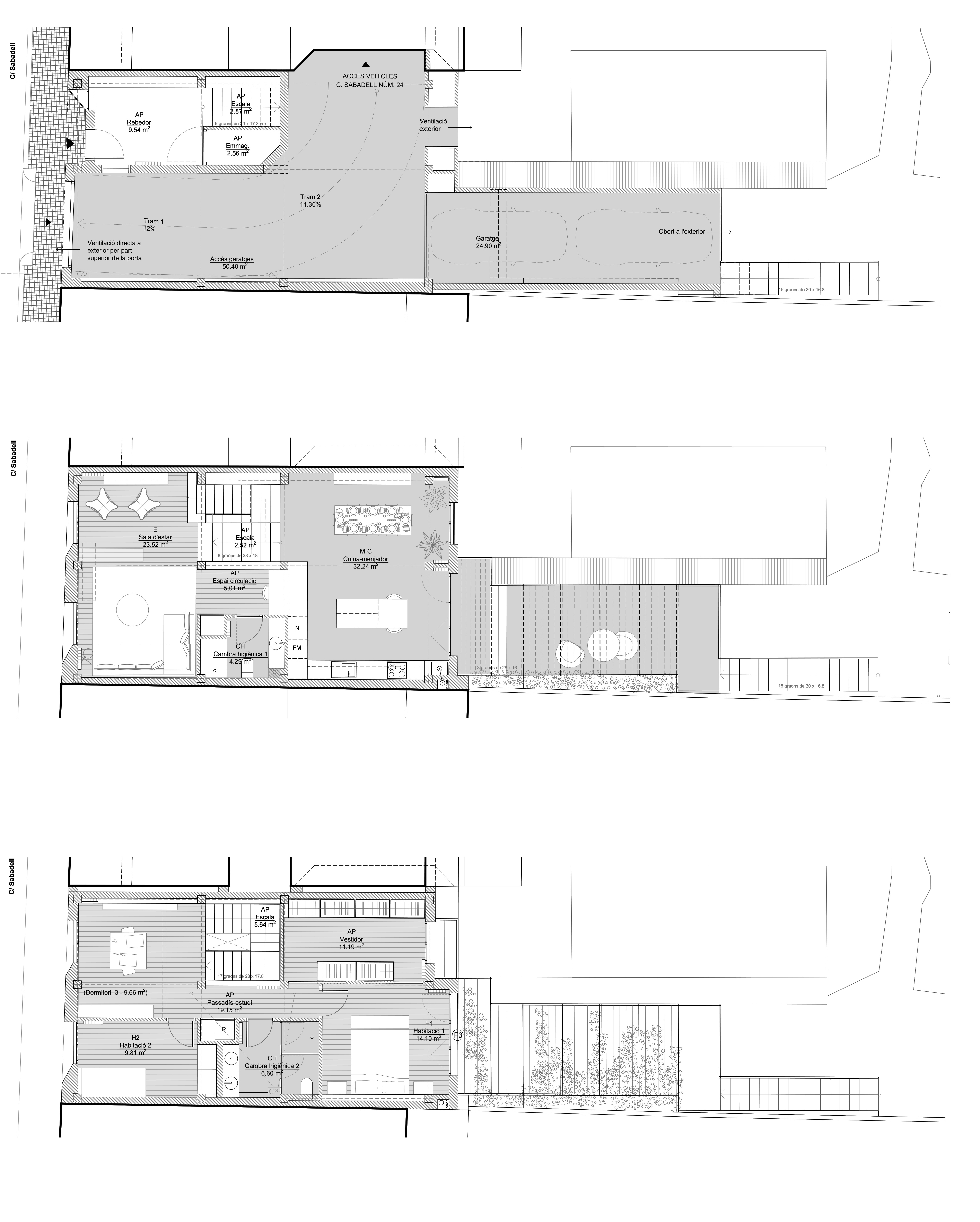
Sheet
| Typology | Residential - New construction |
| GFA | - |
| Author | Ada Sánchez Arcusa |
| + Dinàmica Team | Marta Gallart Villacampa, Marina Paredes Sánchez |
| Developer | Private |
