JARDINS DEL REC
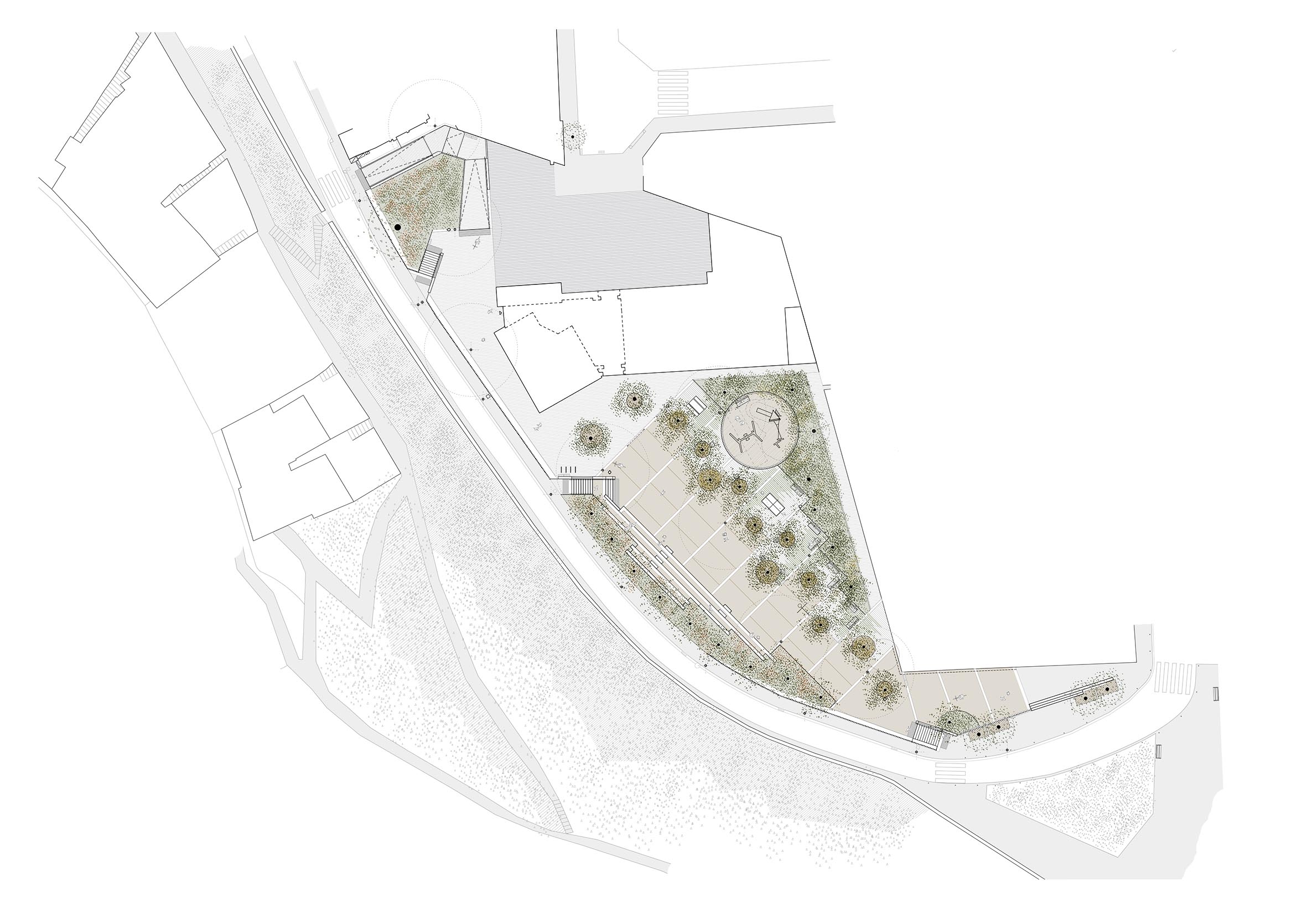
2022
Urban design for the surroundings of a space for local entities
The project interprets the surroundings of the Hotel d'Entitats as an opportunity to increase the green space and connect the road network of the municipality, promoting new relationships, circulations and uses, while offering new flexible public spaces in the neighbourhood.
This idea is formalised mainly through an open space that contains the greenery and the different uses; it is directly related to the Hotel d'Entitats through its southern façade and resolves the limits of the area with the incorporation of new green areas.
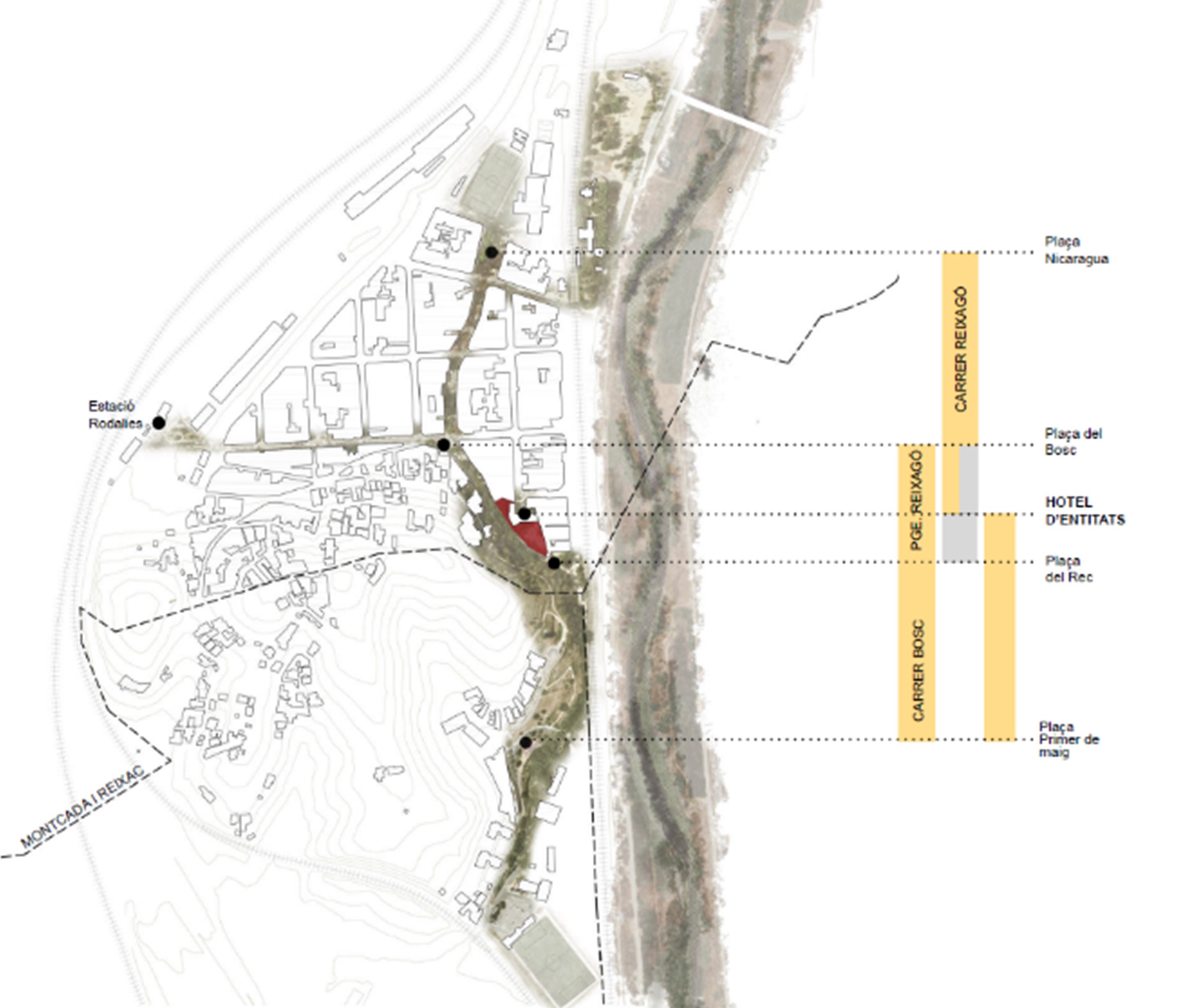
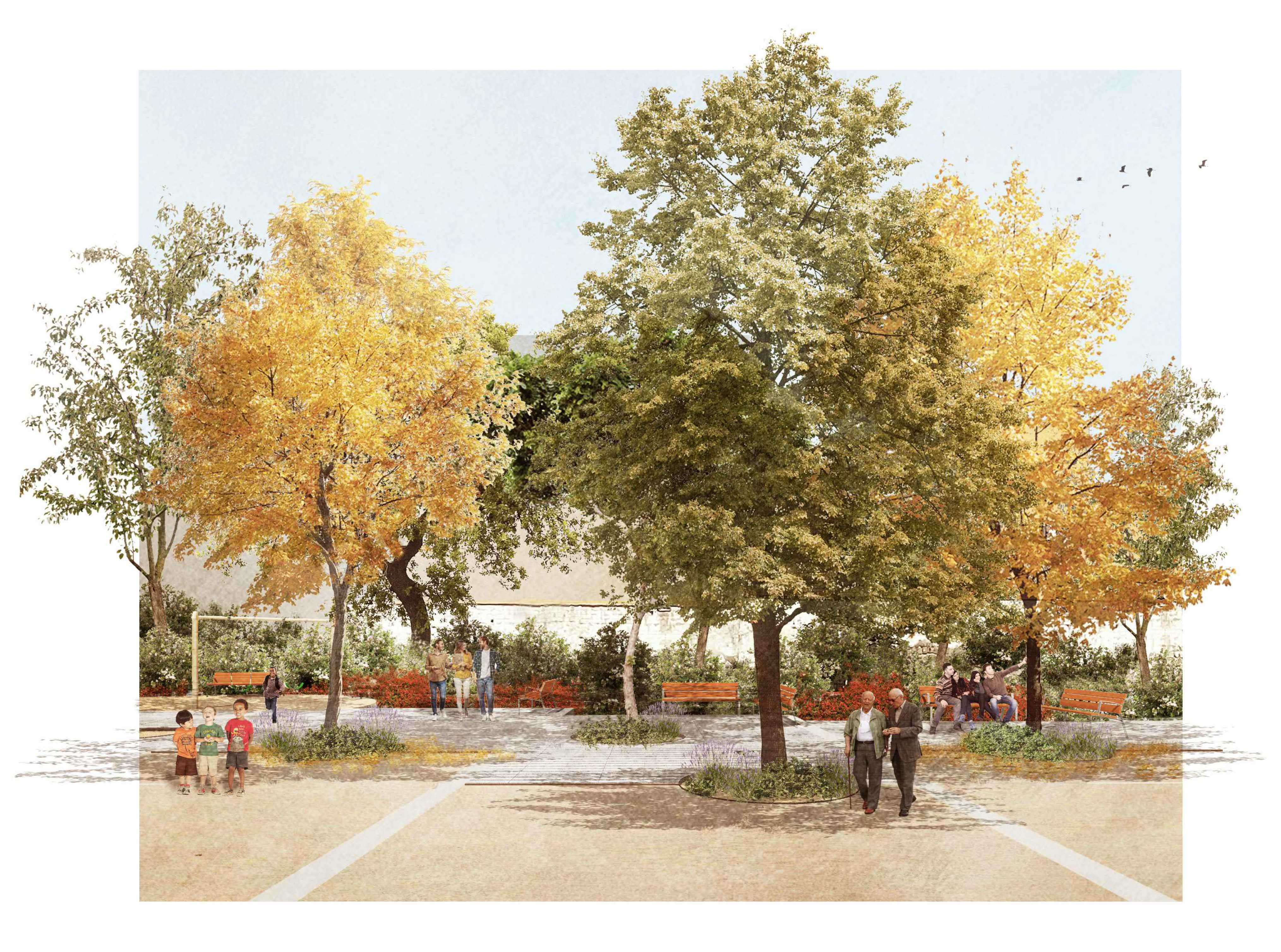
Three subareas can be distinguished by their location and characteristics:
· Connection C. Viver - C. Reixagó: an accessible connection is proposed, extending the current stairs and incorporating a ramp around an existing large mulberry tree.
· Central space: this is a large space characterised by the presence of vegetation, where the play and leisure areas are located. This central space is linked to Carrer Reixagó by means of a plant slope and steps that help to minimise the impact of the difference in height from the street. It is configured as a single space but it is proposed to differentiate the play areas and benches to facilitate its use. Another large green area with the function of SUDS separates the new public space from the dividing walls of Calle del Carril.
· Connection Plaça del Rec: the central area is connected to Plaça del Rec through a ramp that takes advantage of the pre-existing configuration.
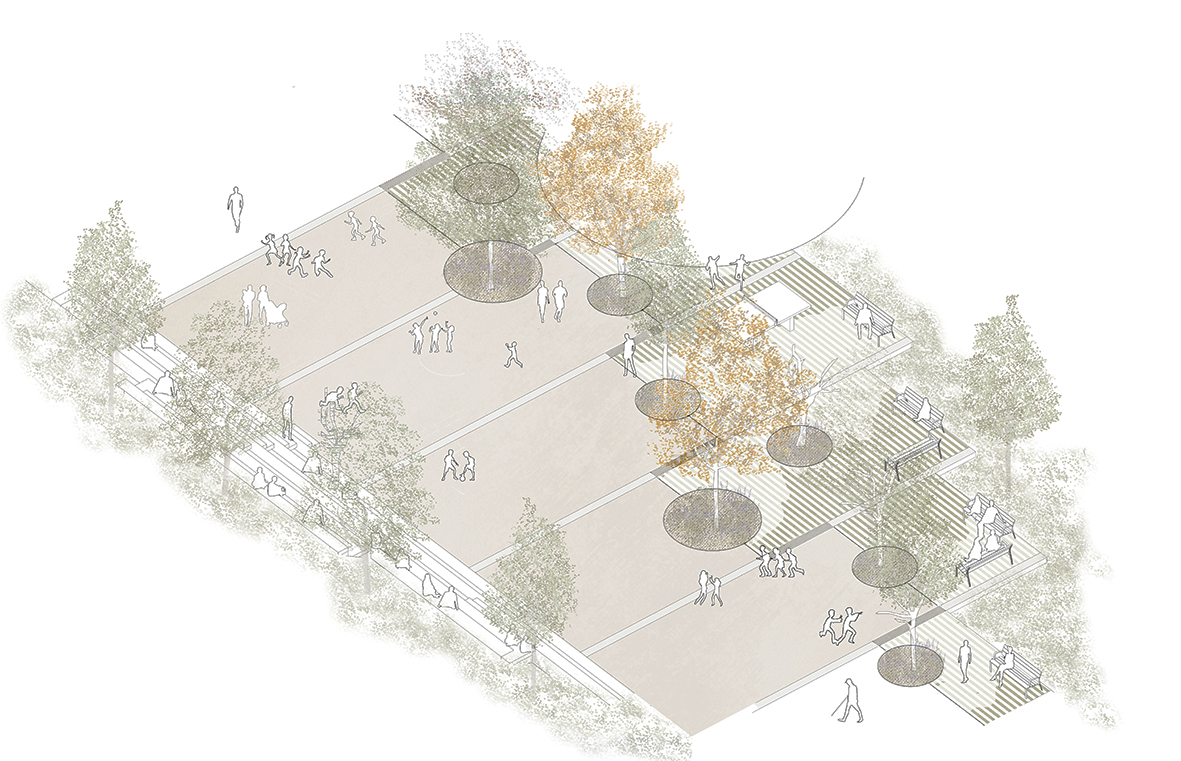
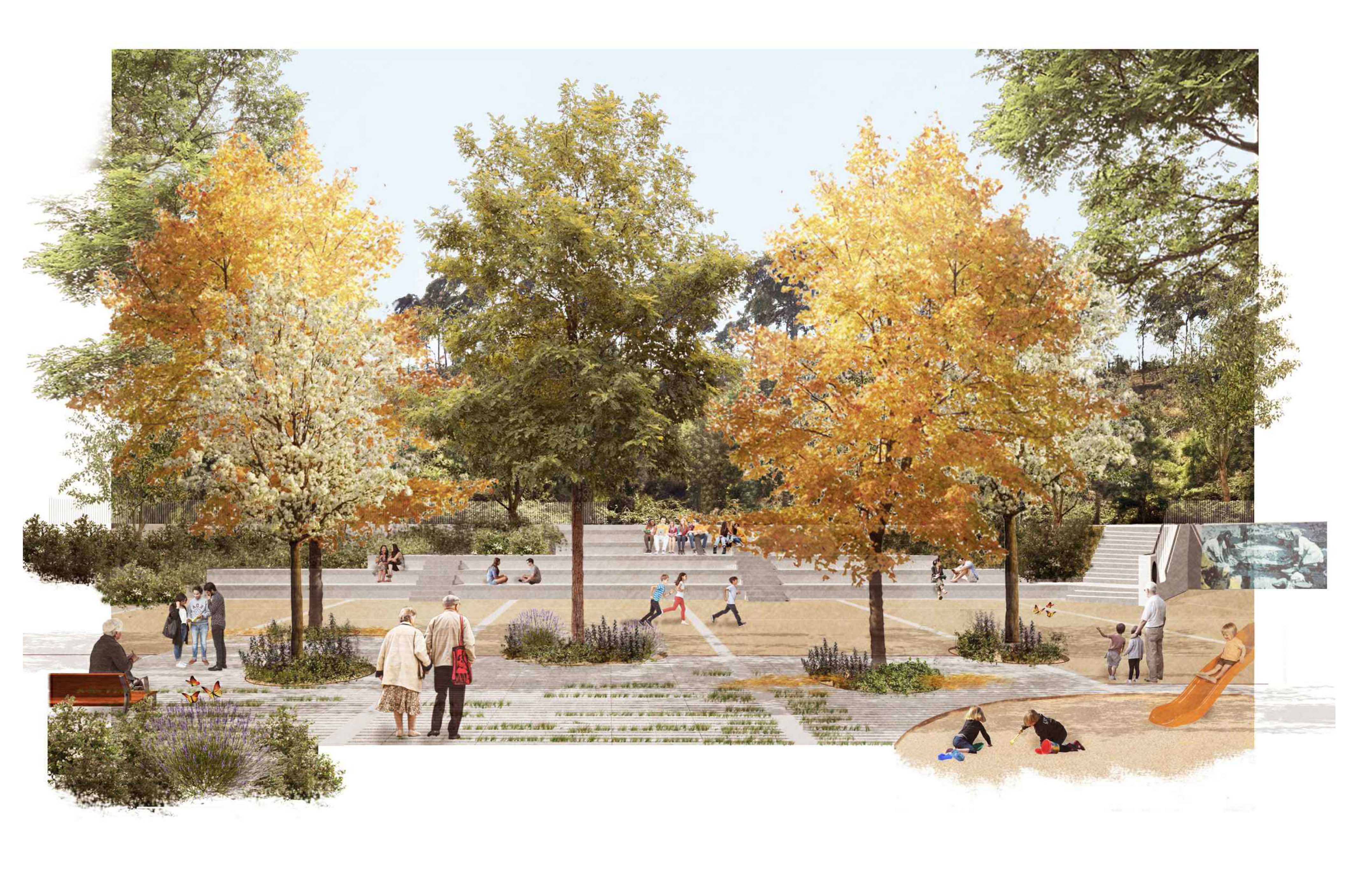
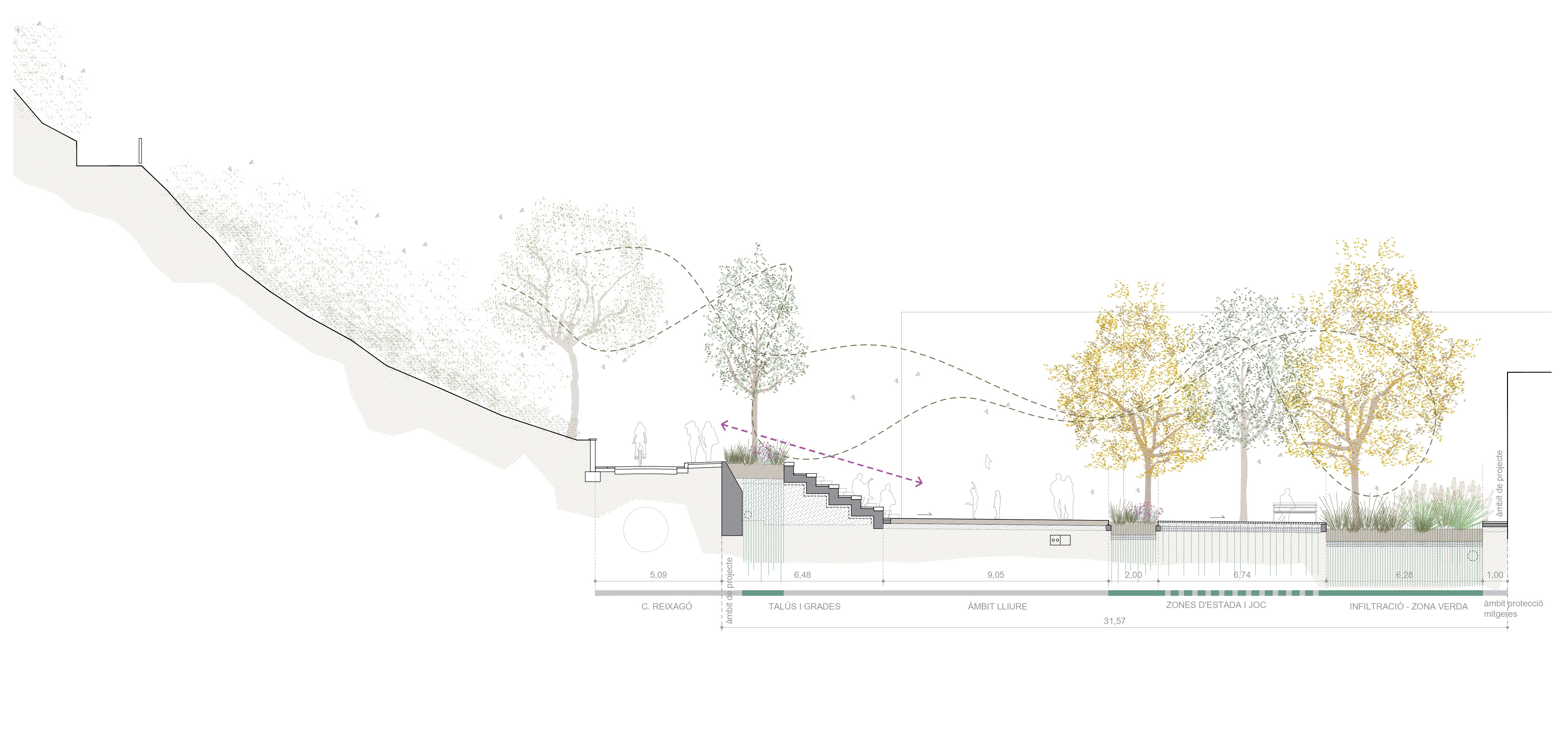

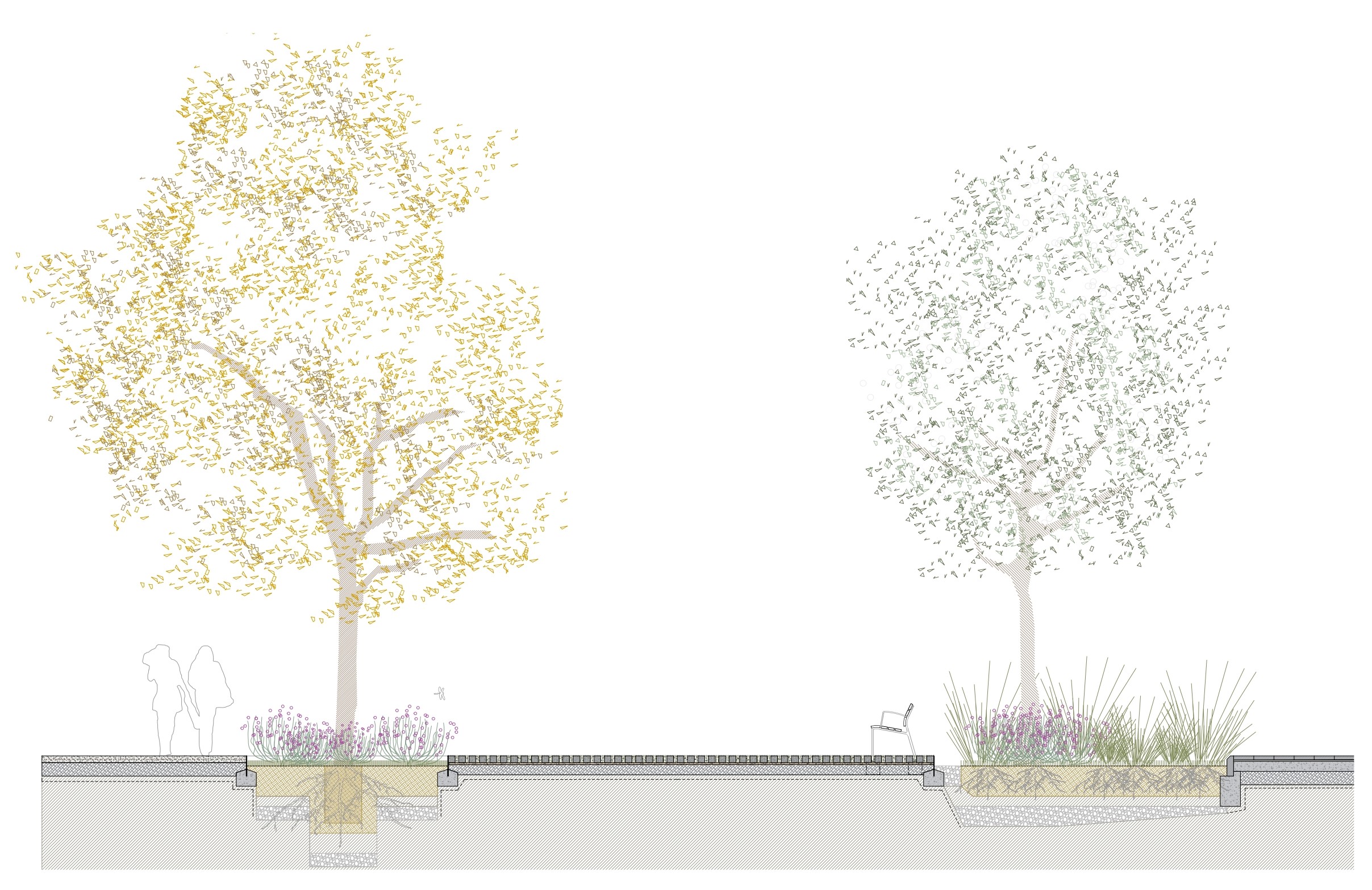
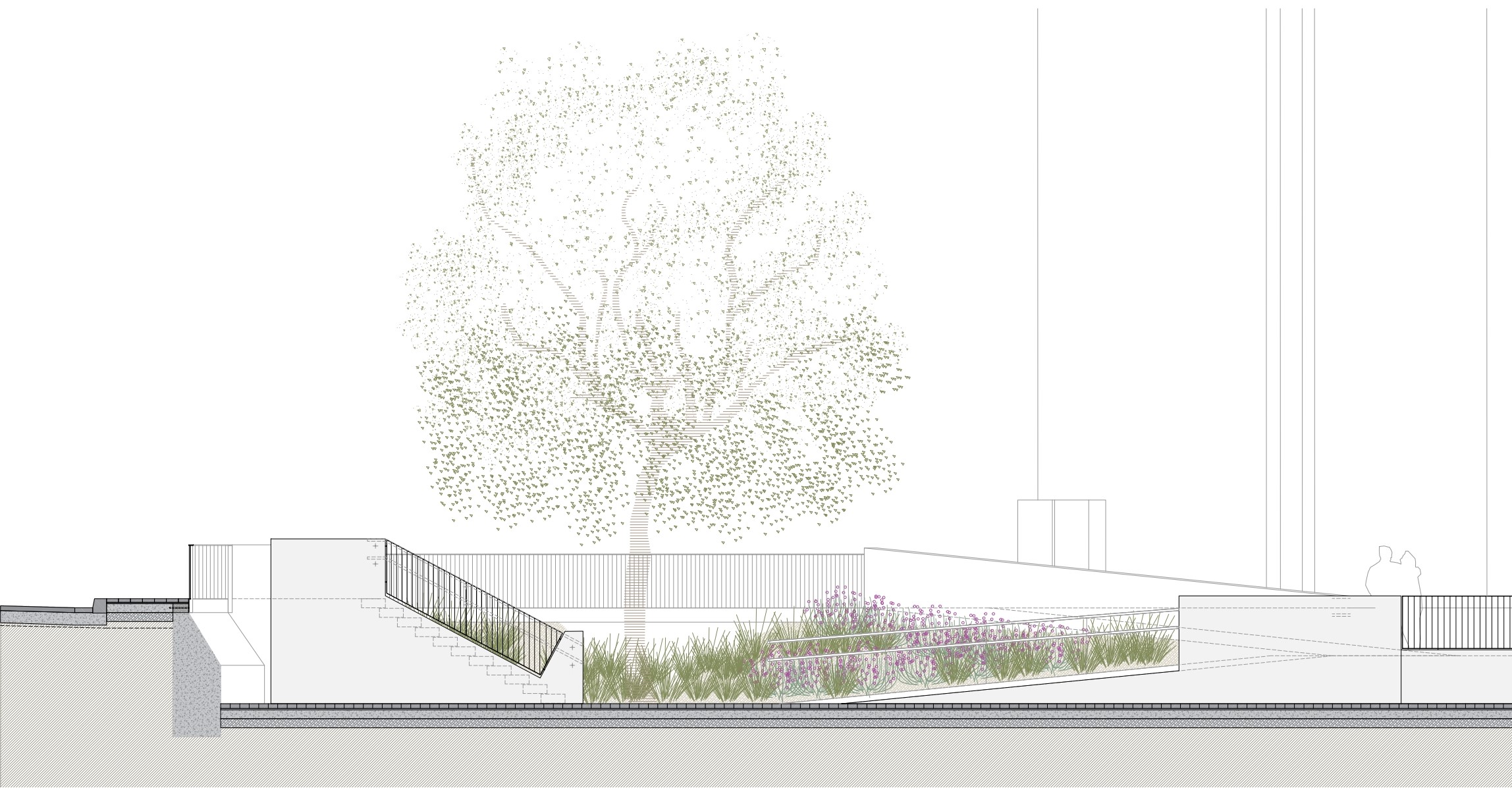
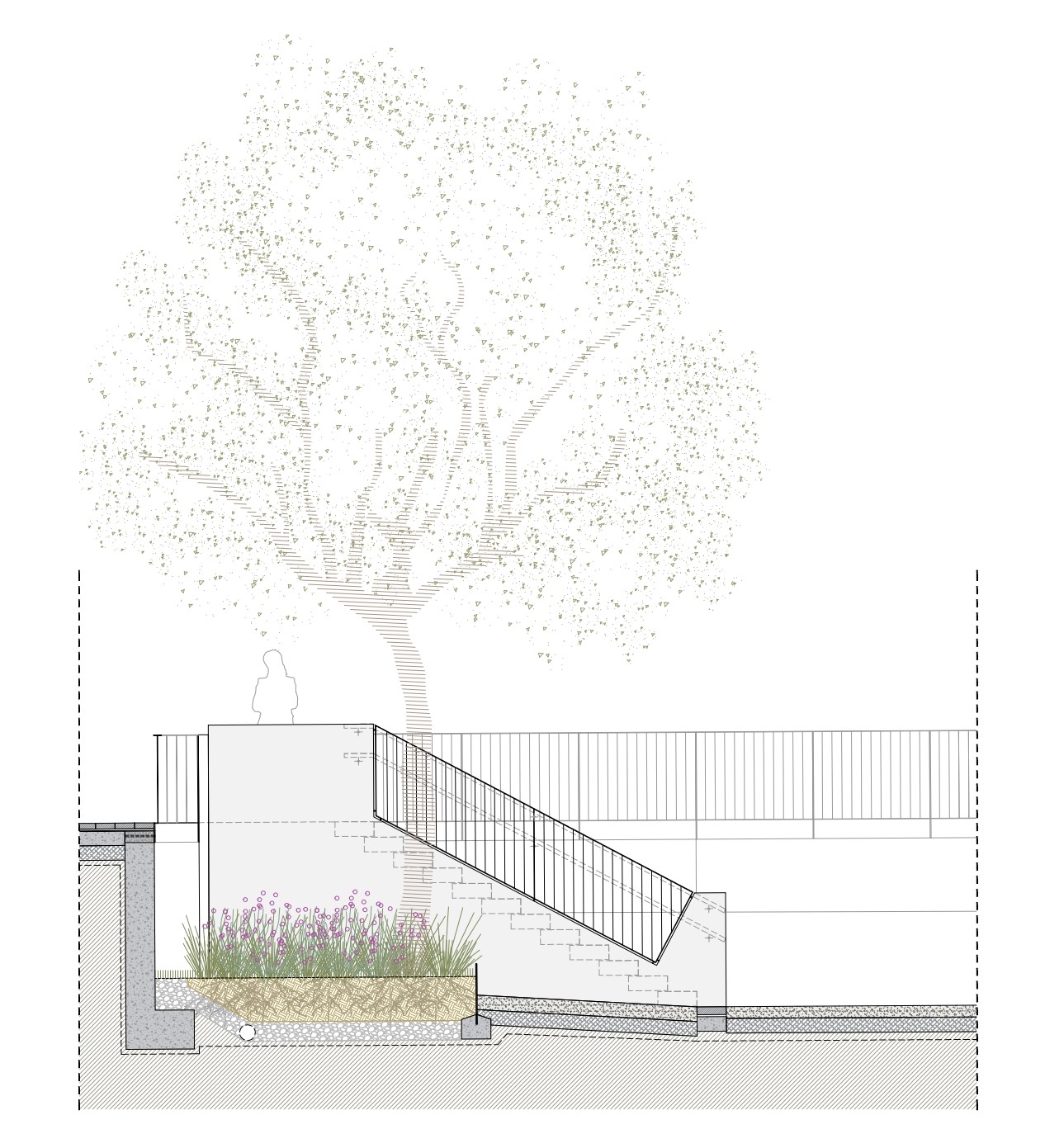
Sheet
| Typology | Public space |
| Area | 1.930 m² |
| Developer | Àrea Metropolitana de Barcelona - Ajuntament de Montcada i Reixach |
| Author | Ada Sánchez Arcusa |
| + Dinàmica Team | Marta Gallart |
| + Collaborators | cvc ingenieros (civil and structural eng.), Daniel Gómez de Zamora (vegetation) |
