Castellnou
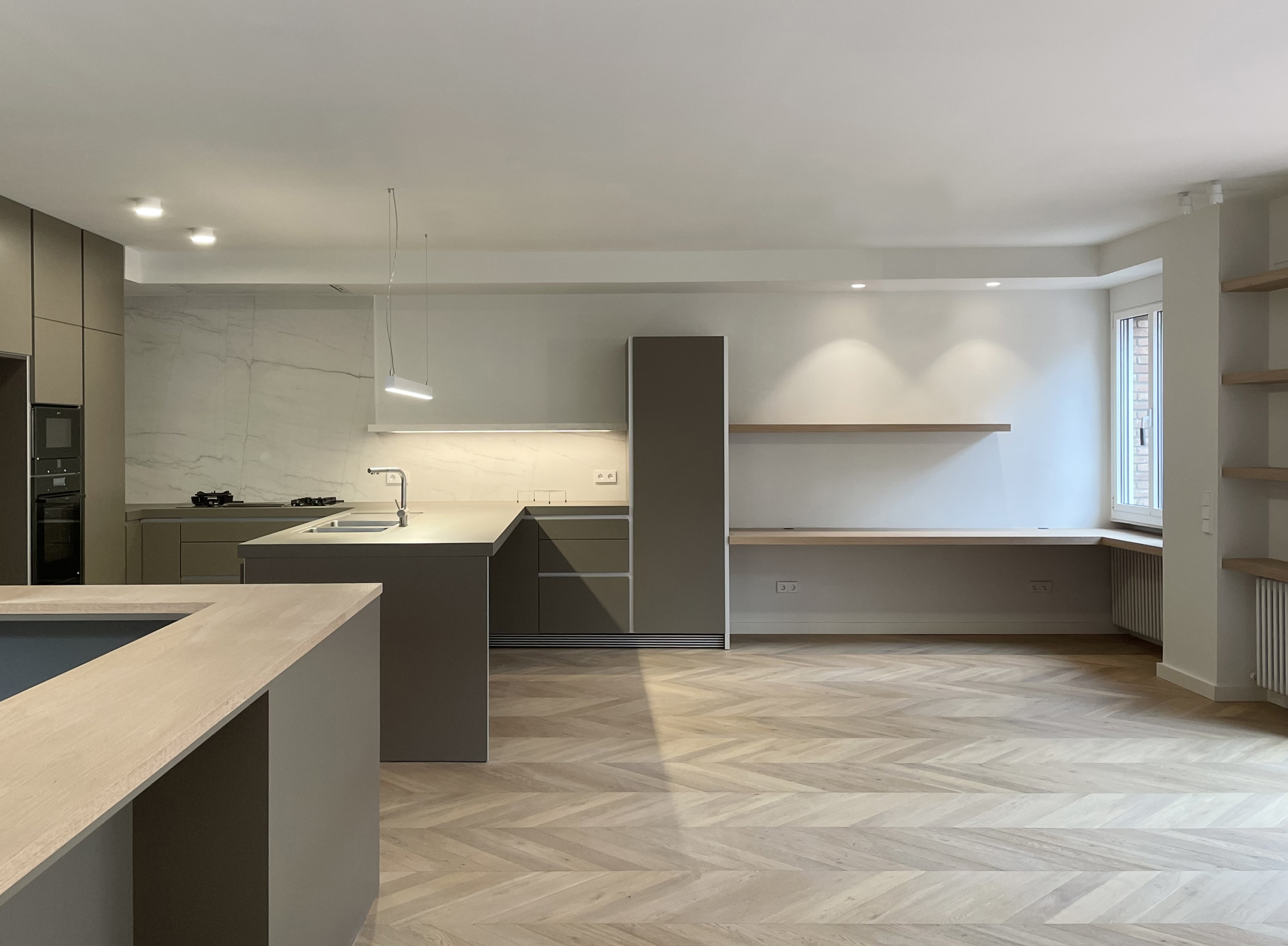
2021
Apartment refurbishment in Barcelona
The proposal opts for a classic scheme of organising the housing programme into a day area and a night area, through a clear distribution that defines two circulation axes starting from the entrance to the home.
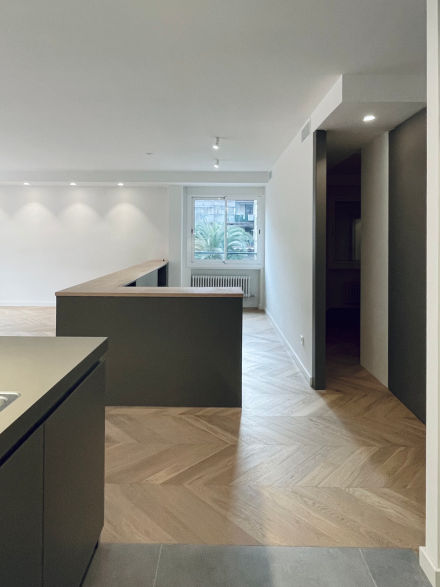
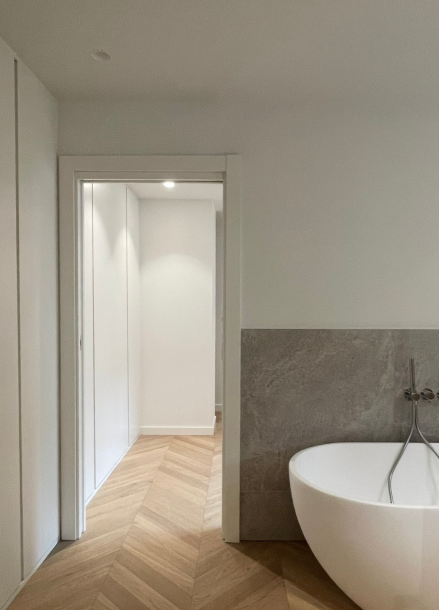
The day area is characterised by being visually diaphanous and focused on the large terrace of the house to enhance the indoor-outdoor relationship. It integrates kitchen, dining room, work area, living room and games room in a single space, using the furniture as an element of separation of functions.
The night area concentrates the rooms distributed according to the situation of the existing windows in the building. The master bedroom is located at the intermediate point and allows double access from two areas. The services are concentrated around the inner courtyard where the building's facilities are located.
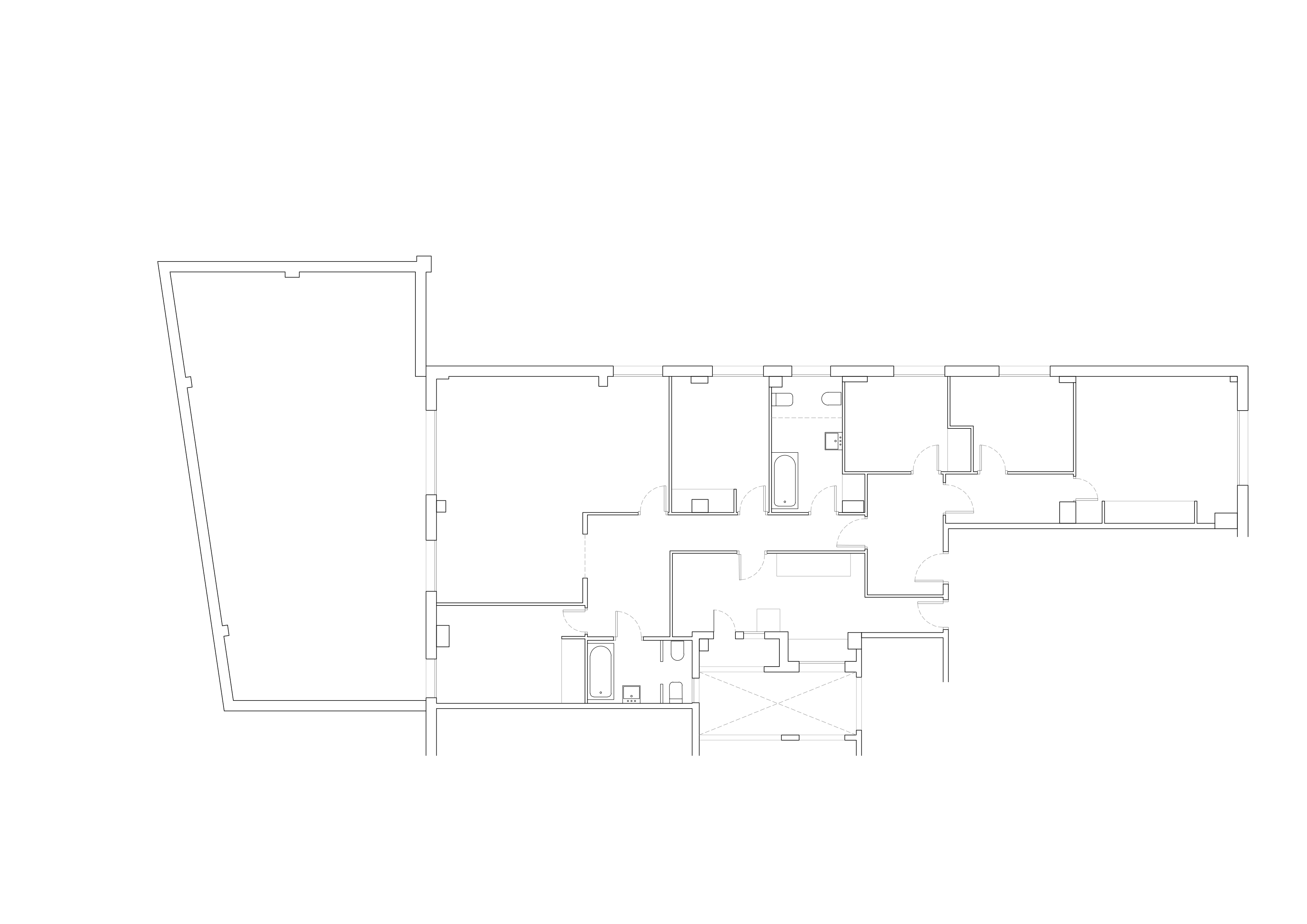
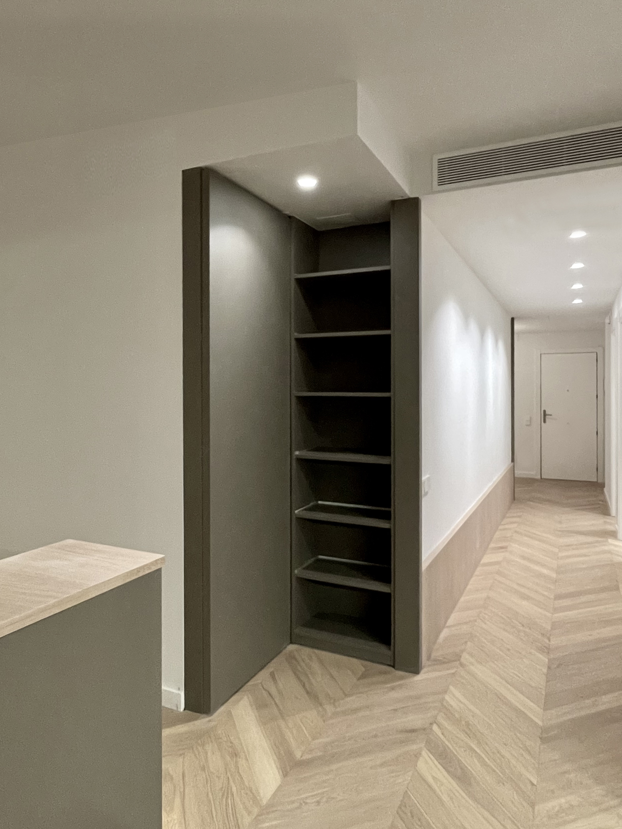
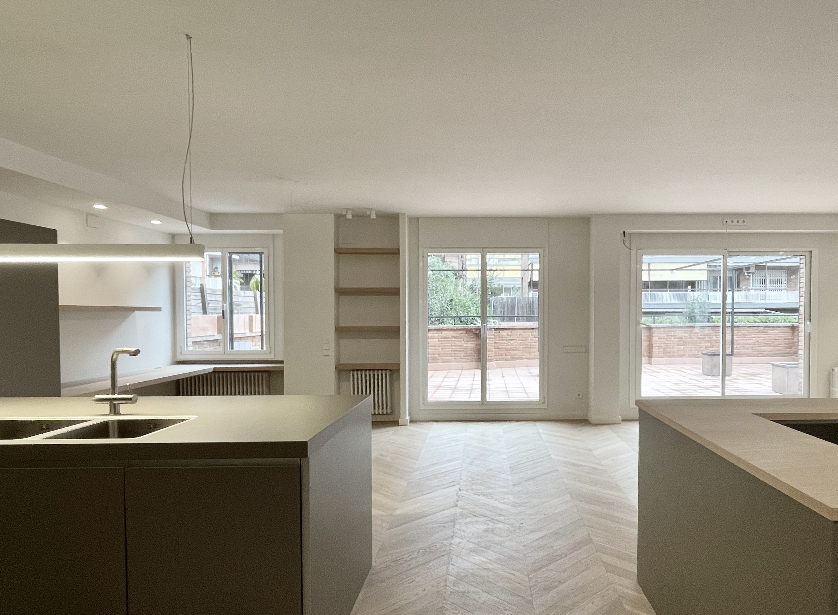
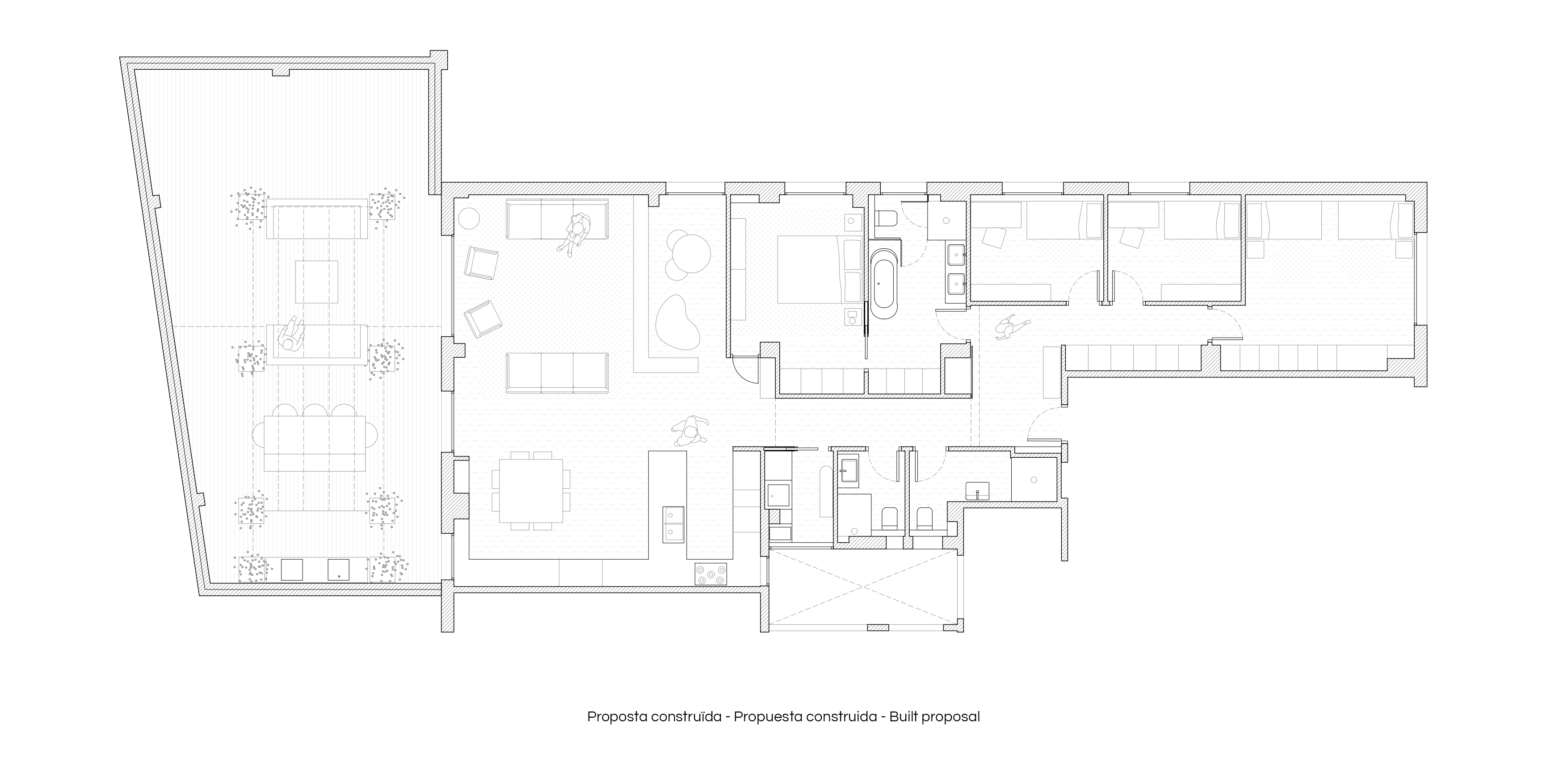
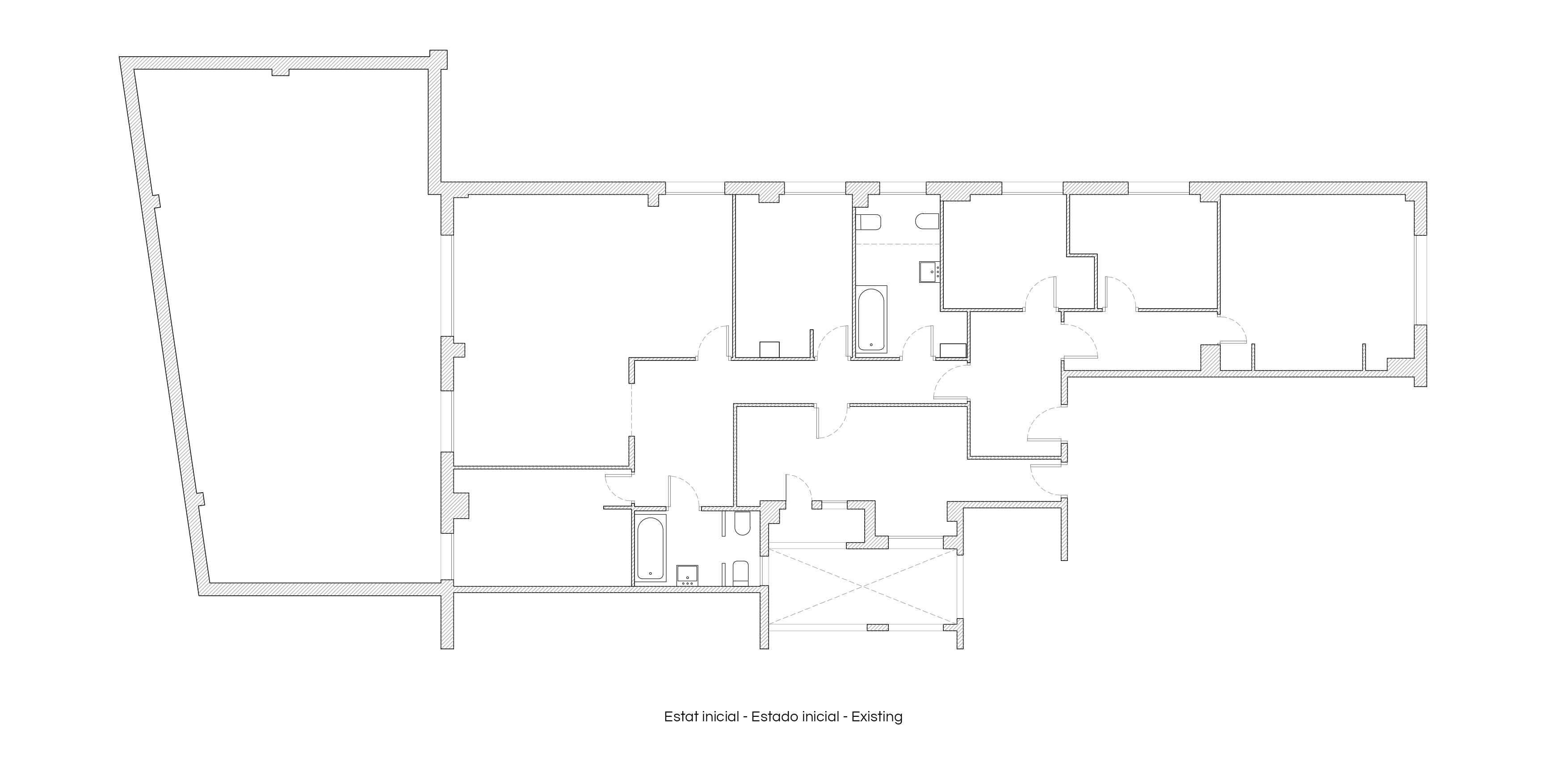
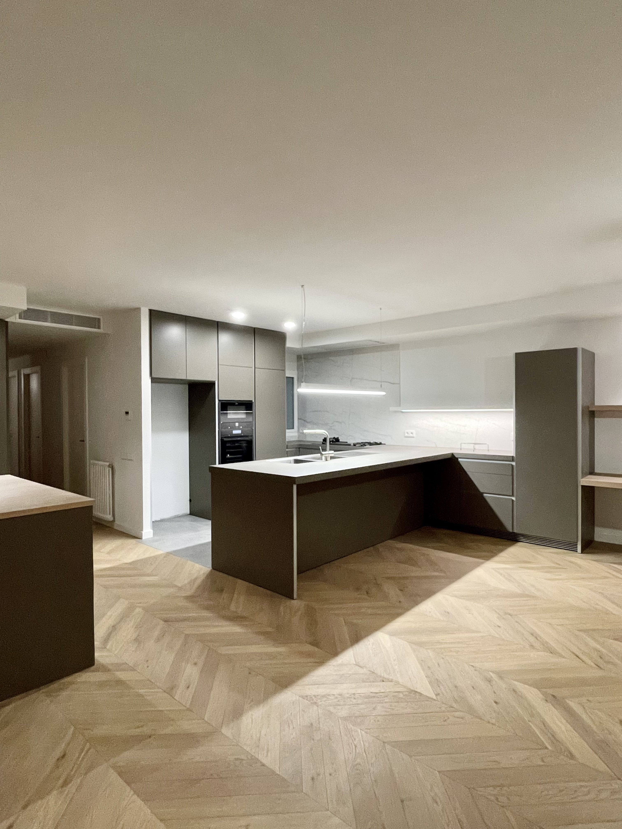
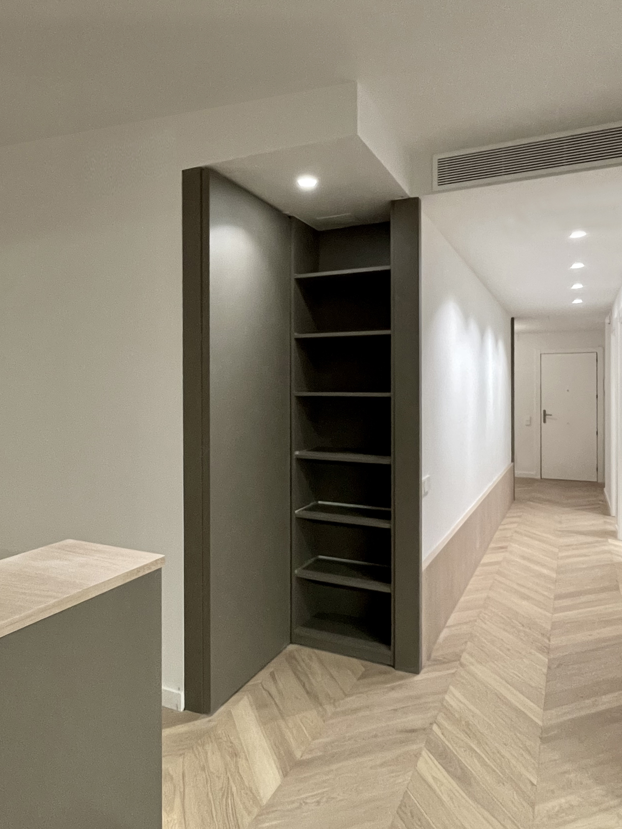
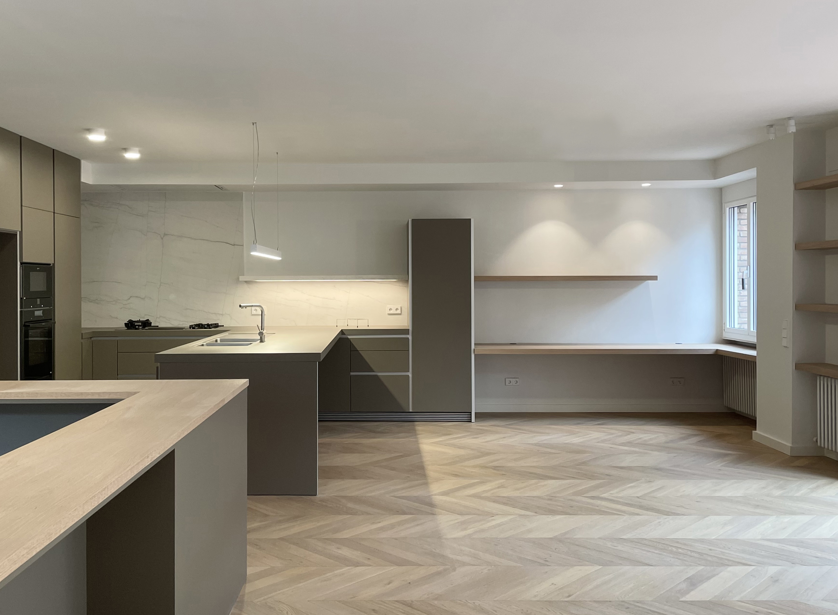

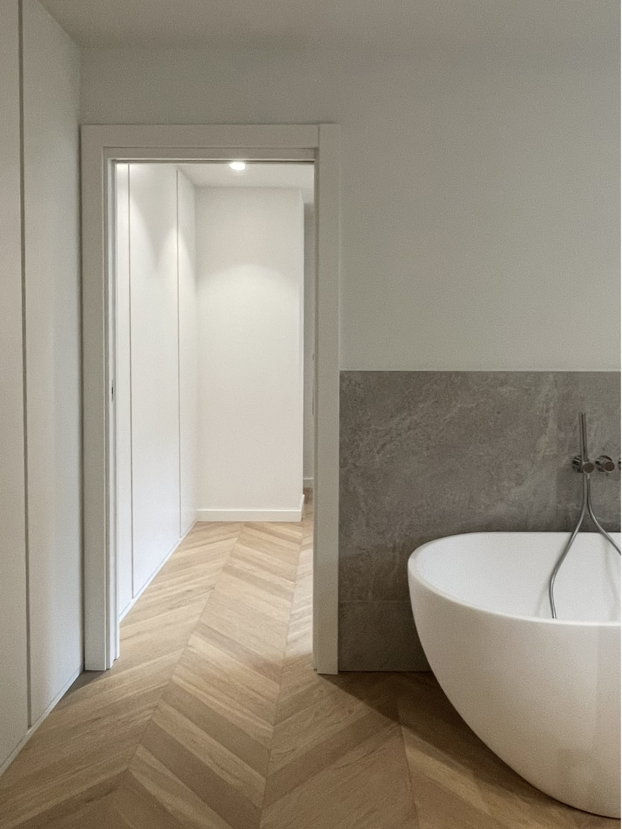


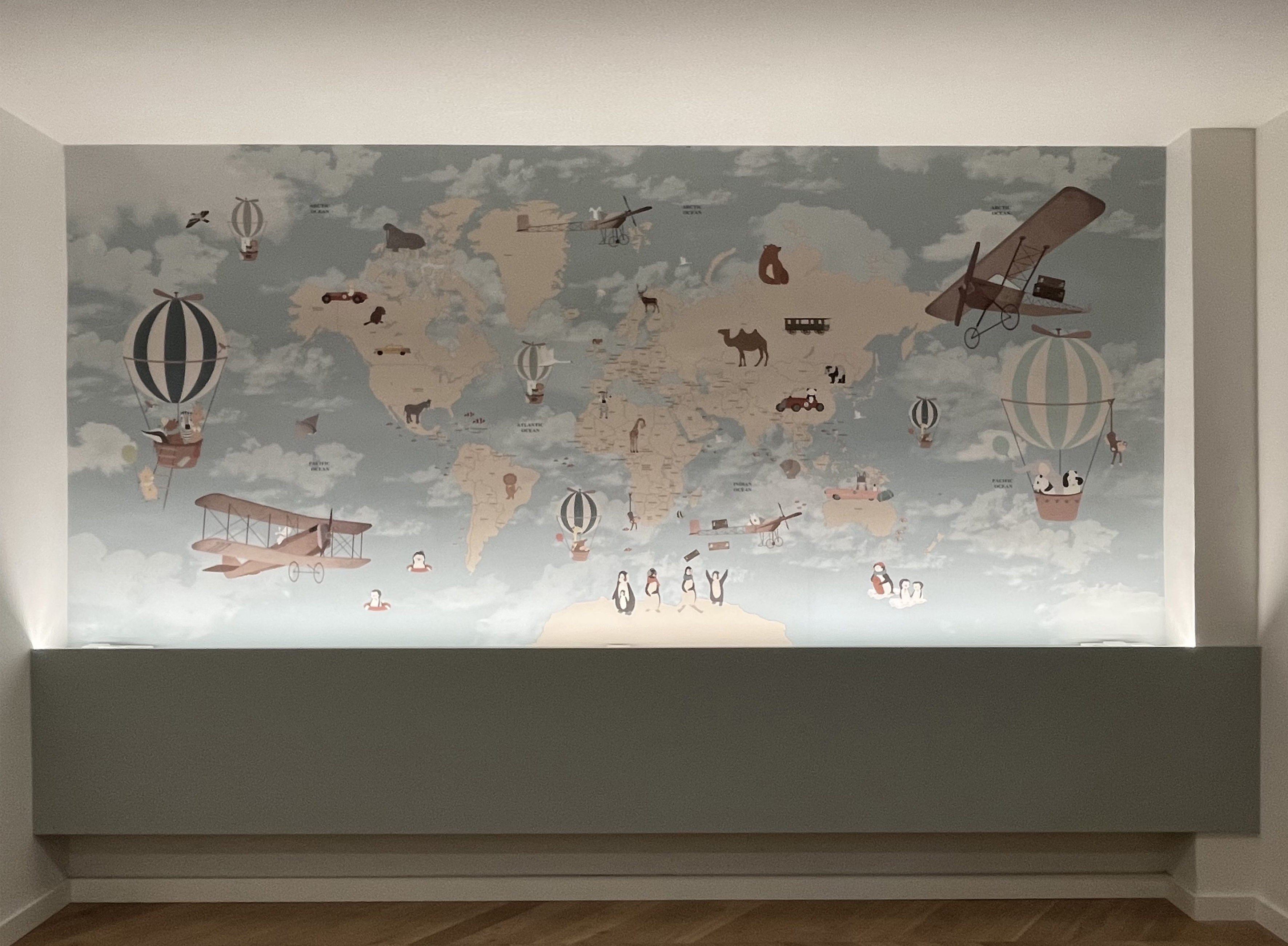
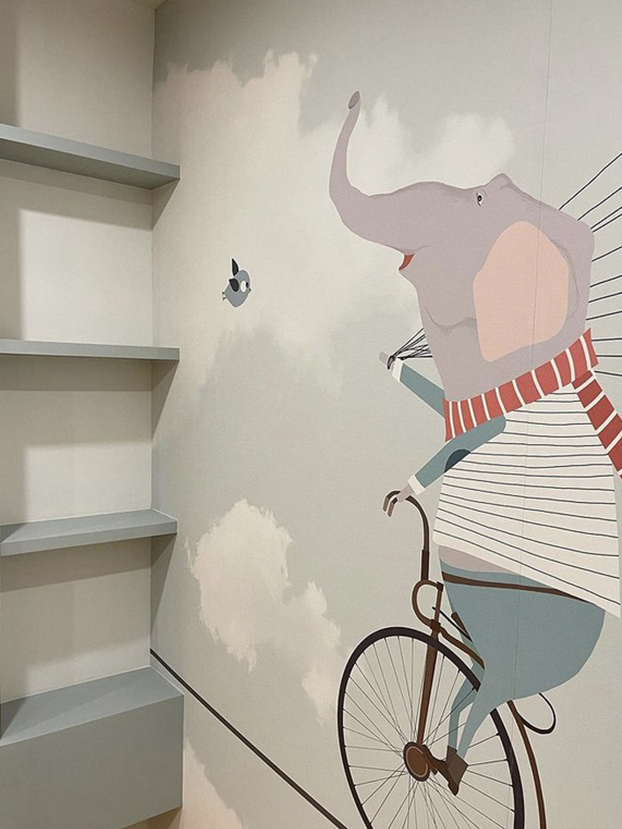
Sheet
| Tipology | Refurbishment |
| GFA | 230 m² |
| Architect | Ada Sánchez Arcusa |
| Developer | Private |
| Contractor | G&G Construcciones |
