MARAGDA

2021
House refurbishment in Calonge, Girona
The project is based on the need for a complete redistribution of the singlefamily dwelling and the connection of the access floor with the semi-buried lower floor, at garden level.
A layout is proposed that allocates more space to the communal areas, creating a large living-kitchen space and locating the dining room in a separate space connected through a large opening.


To connect the two floors, a new volume is built attached to the side façade, which resolves the interior staircase and the existing unevenness in the garden.
The brickwork on the façade of the entire house was painted white, thus bringing clarity to the volume and as a strategy to reduce heat absorption in summer.
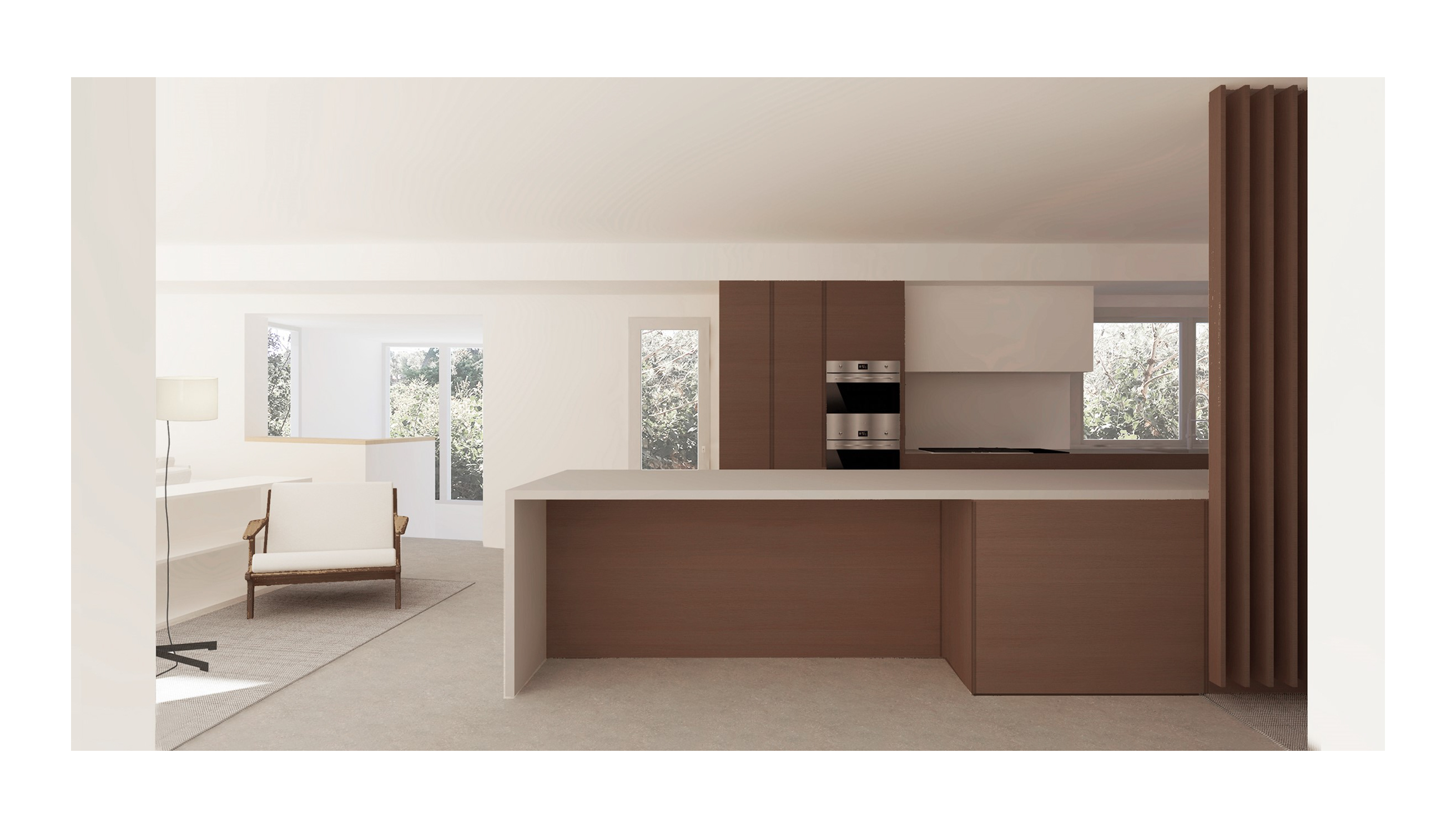

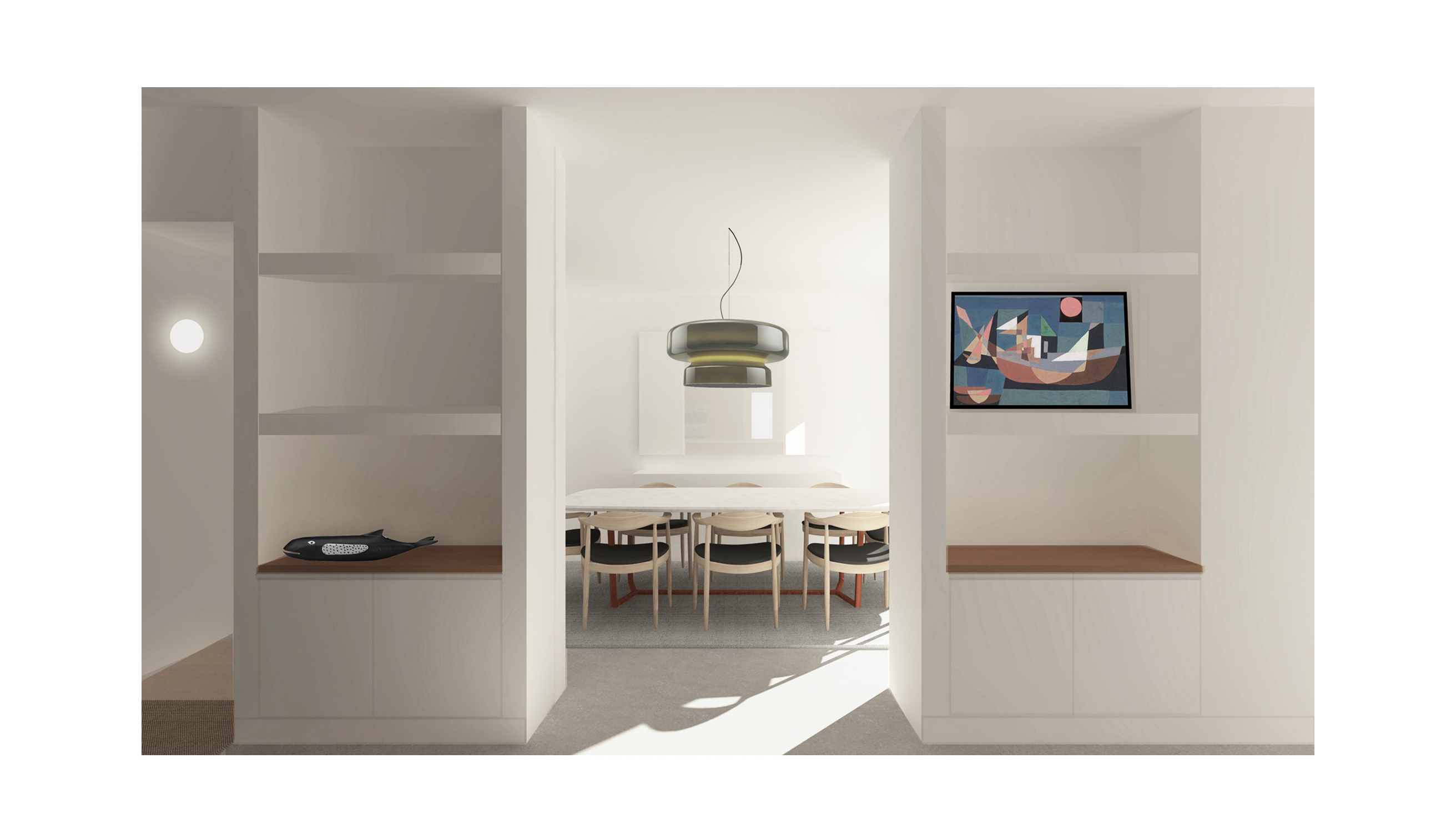
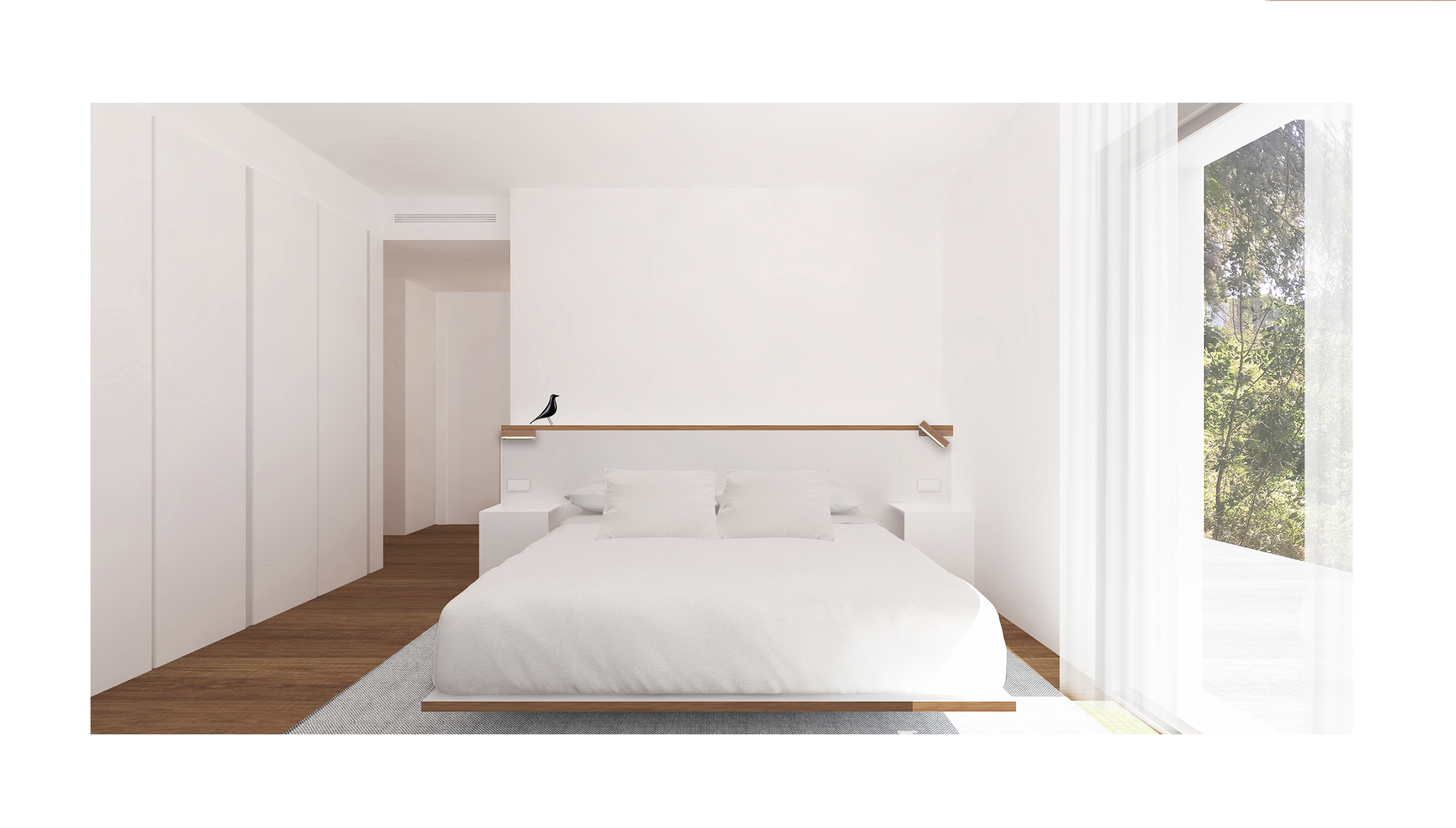
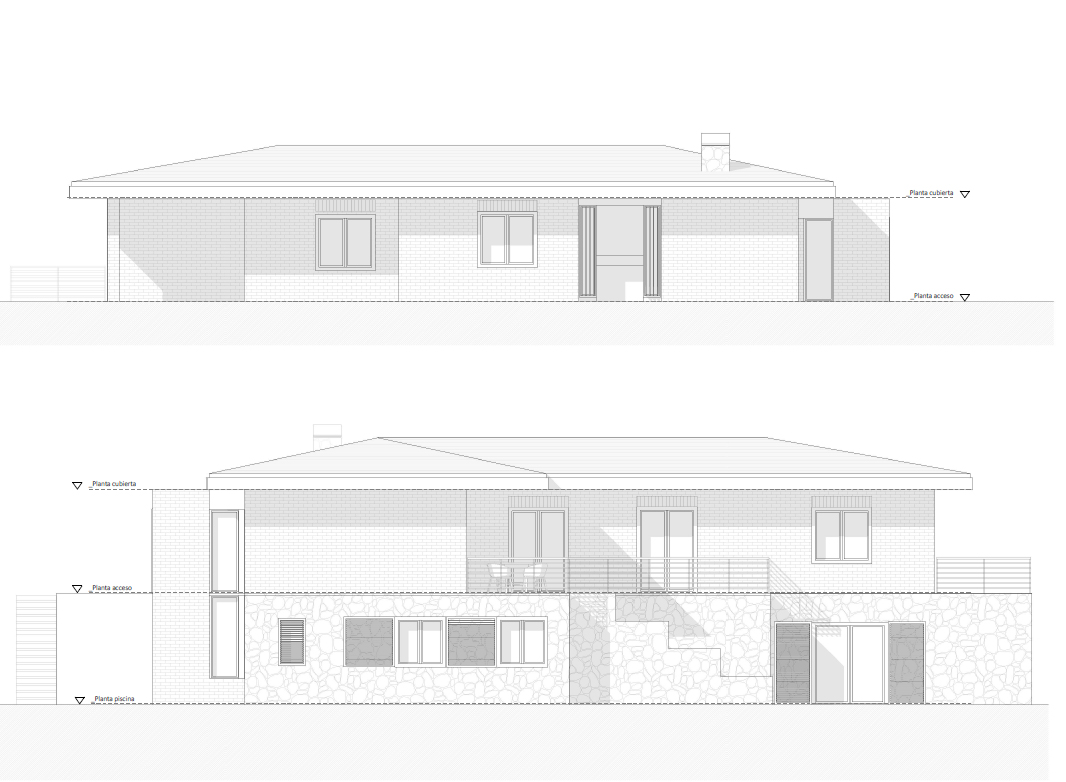
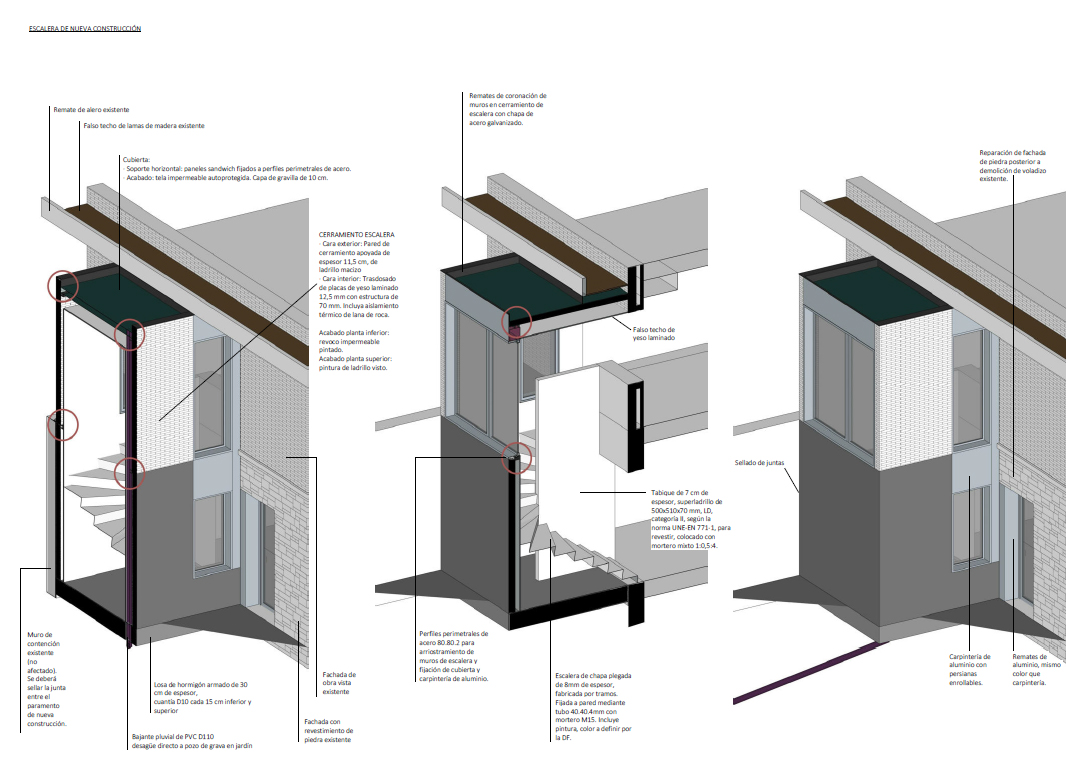



Sheet
| Typology | Refurbishment |
| GFA | 250 m² |
| Author | Ada Sánchez Arcusa |
| Developer | Private |
| Contractor | José Hortal |
