Arnau Berenguer
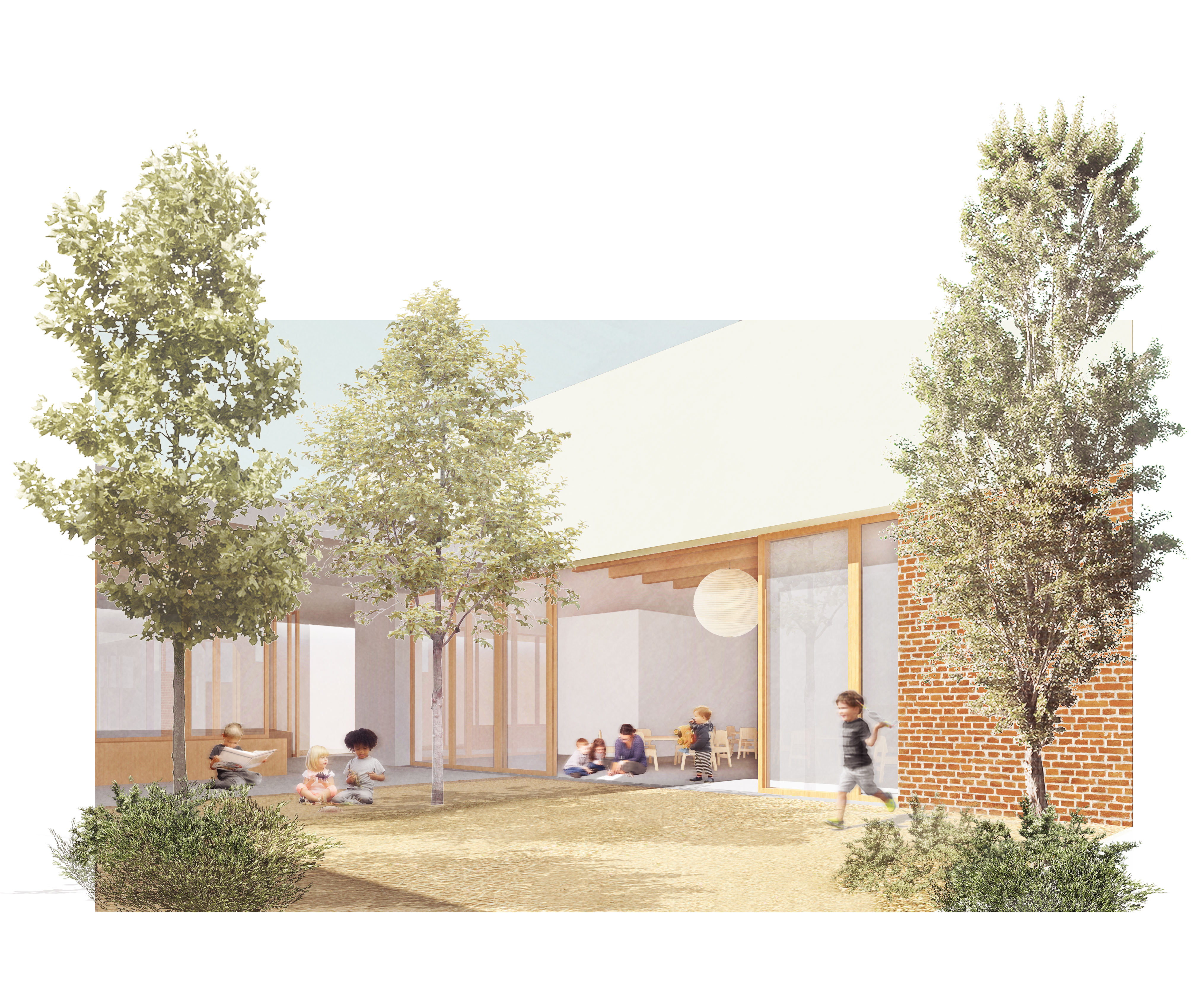
2021
Competition for the extension of the Arnau Berenguer School, Palau d'Anglesola
The proposal is presented as a linear, adaptable and extensible system that it will be part of a living complex, answers to present conditions and does not limit future developements. The scope of the project is a limited strip, defined by the road and by the existing buildings, that defines the new facade for a great focus of activity. The project is committed to characterizing this limit in favor not only of the expansion of the school, but also in favor of the public space that will limit the future complex.
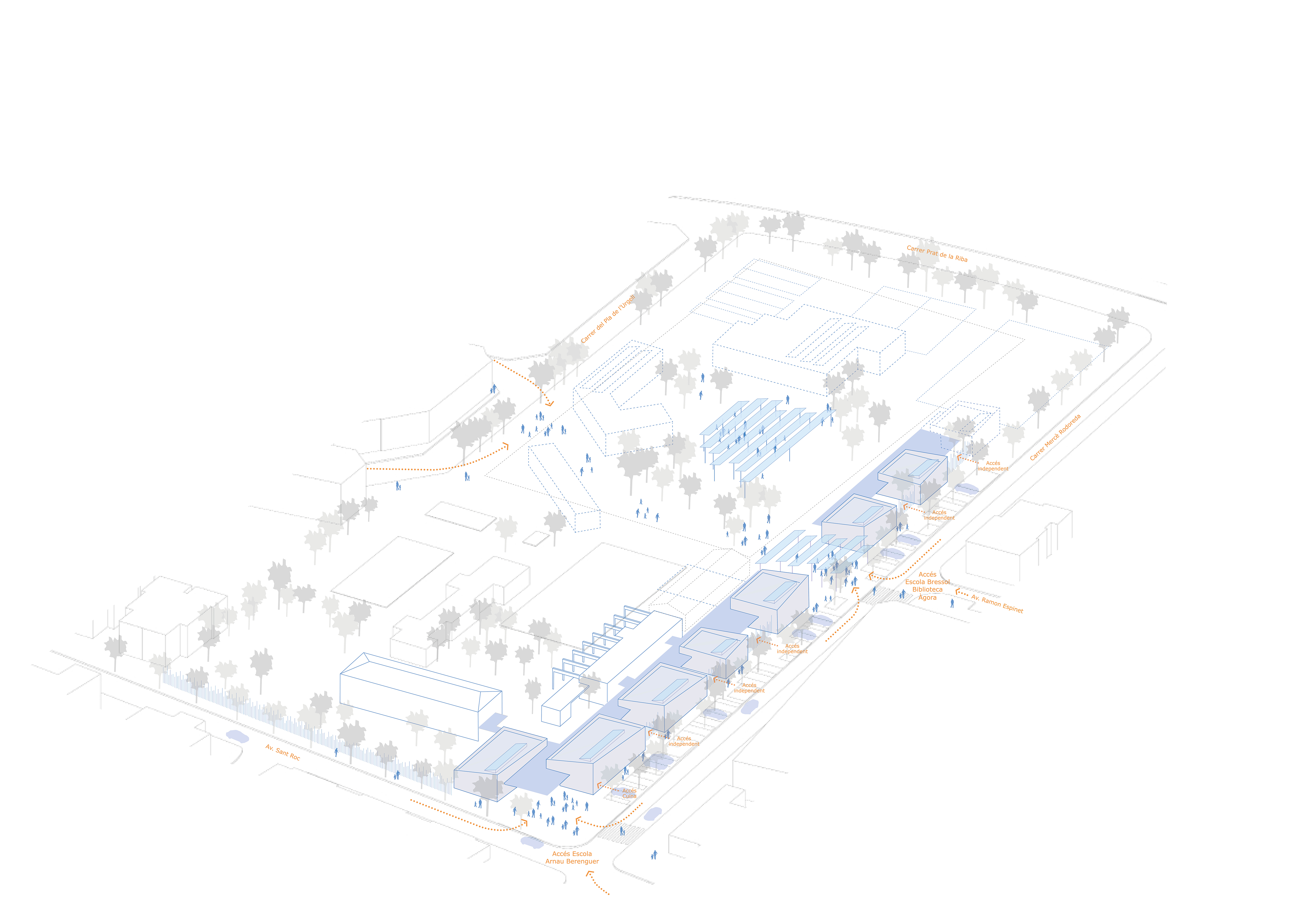
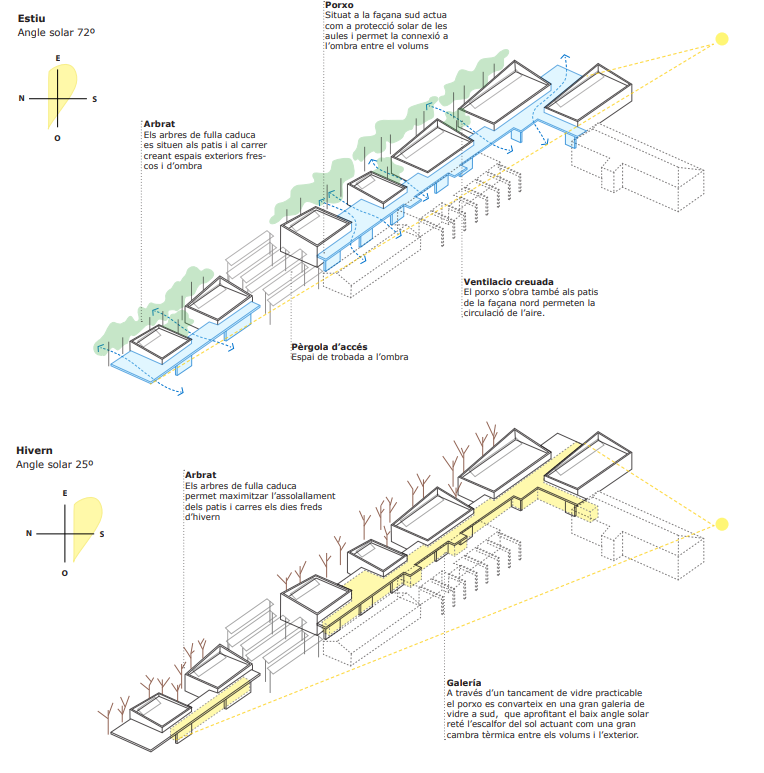
In this implementation scheme, three lines with differentiated character and functions are defined, which are interspersed to generate synergies and provide the schools with flexibility and adaptability:
- Street line: it is a cushion of protection and transition from the road traffic space to the school. A friendly street is proposed, with abundant vegetation and low speed, where vehicles will stop between the trees to drop pupils off at the school. Deciduous vegetation is the main tool of this strip, providing shade in summer and allowing the heat of the sun to pass through in winter.
- Programme line: the central strip accommodates the main programme of the buildings. The interior activity is resolved in independent volumes that group the programme according to uses. The exterior activity will take place in the interstitial spaces between these volumes, where the vegetation of the street will infiltrate.
- Connecting line: this is formed by a gallery that connects the different activities of the programme. Its purpose is to act as a climatic filter, as well as to conduct and rationalise the installations.
The contact between these strips occurs at different times in the project, adding richness to the programme and generating spaces with a differentiated character
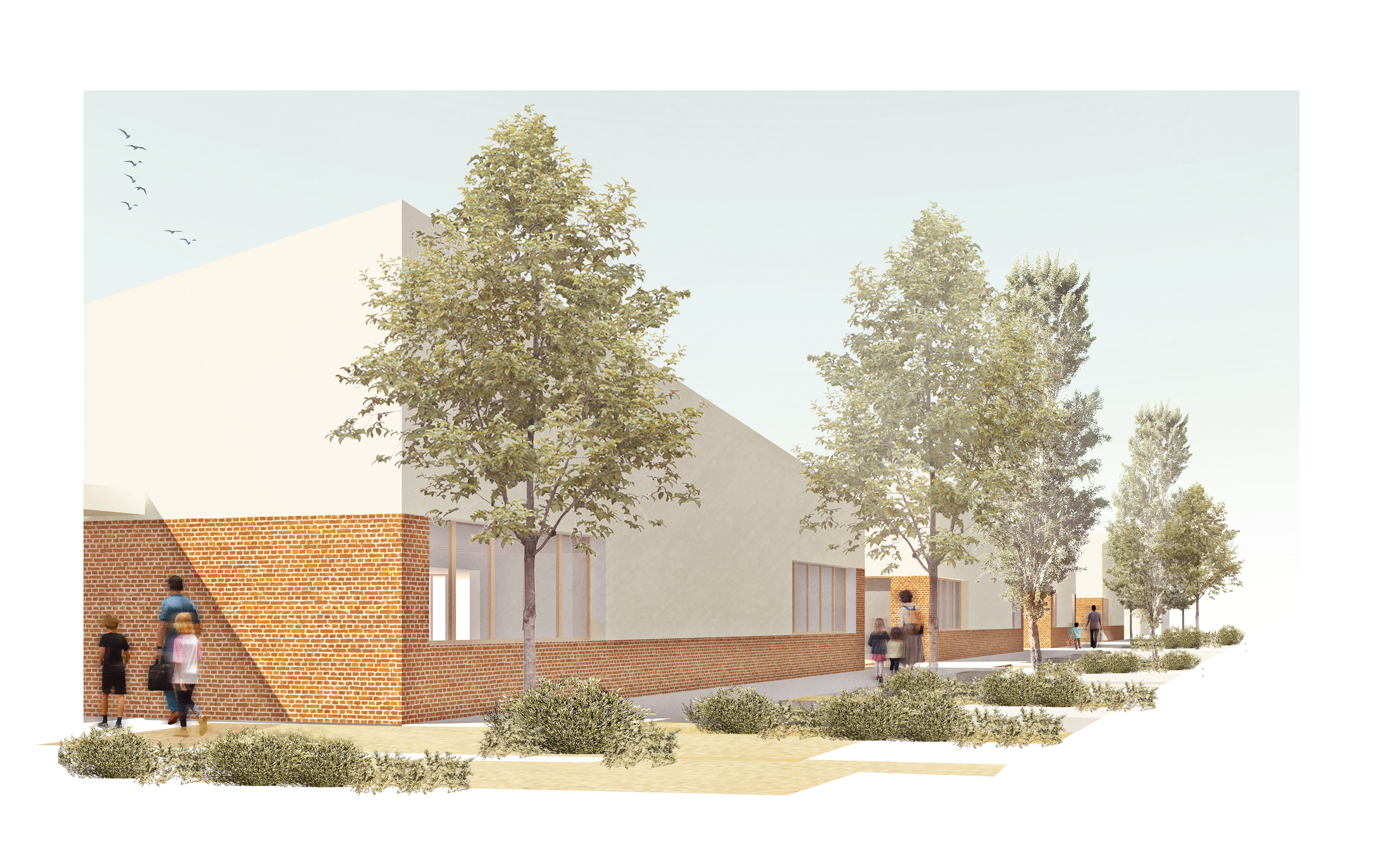
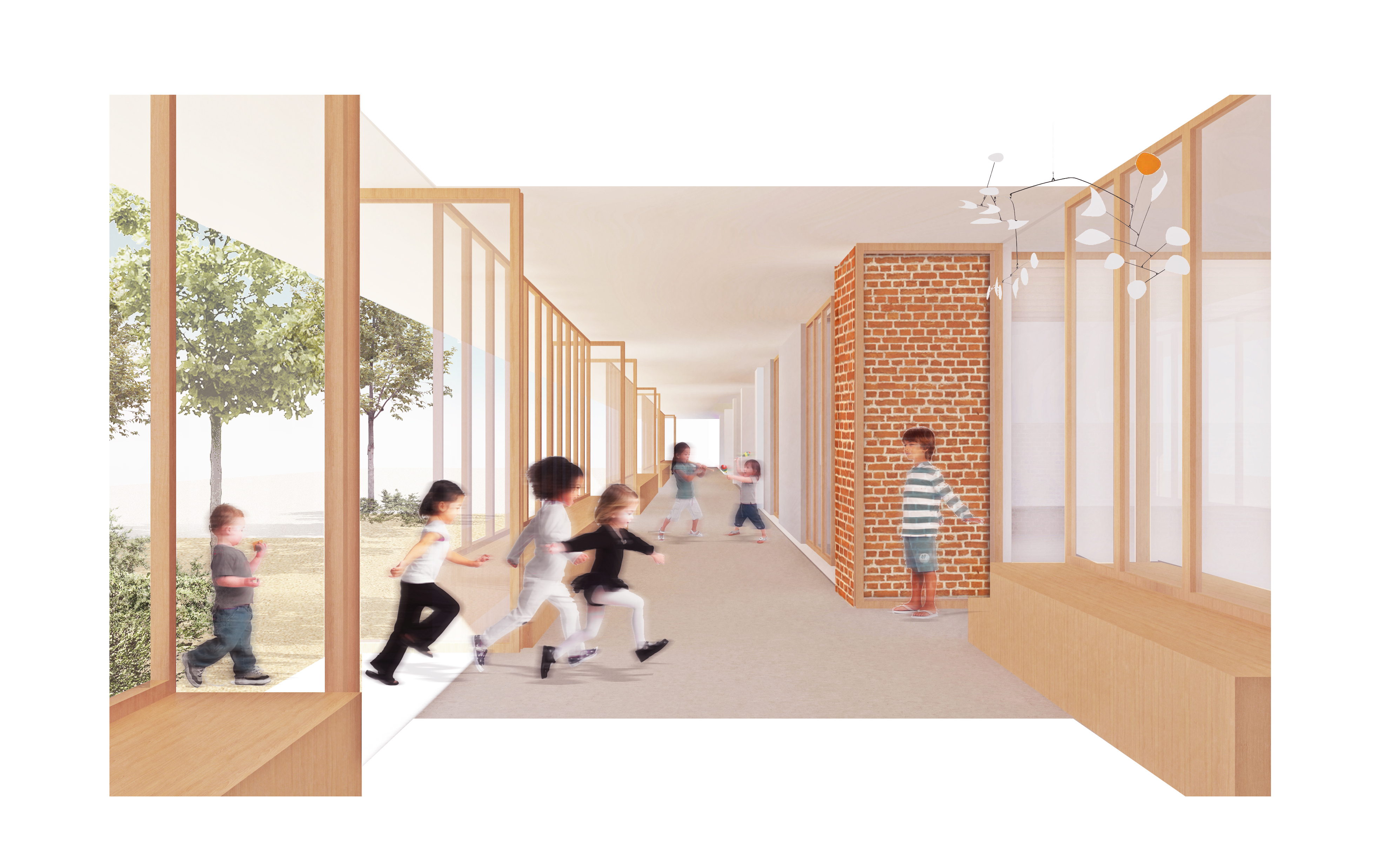
The configuration of the buildings is a passive system in itself. The connecting strip is located to the south with the aim of opening up to allow for cross ventilation and solar protection in summer, and working as a greenhouse in winter.
The interstitial courtyards are covered with deciduous vegetation to protect the east and west facades from solar exposure and to provide warmth in winter. In the outdoor spaces, including the affected public space, the use of permeable paving will be maximised to reduce the effect of the buildings on the water cycle.
The flat roofs of the modules will house the photovoltaic panels, allowing for flexible orientation according to needs. The main objective in this sense will be a Net Zero Energy Building, i.e. the building will be able to produce the same energy demanded through renewable energy sources.
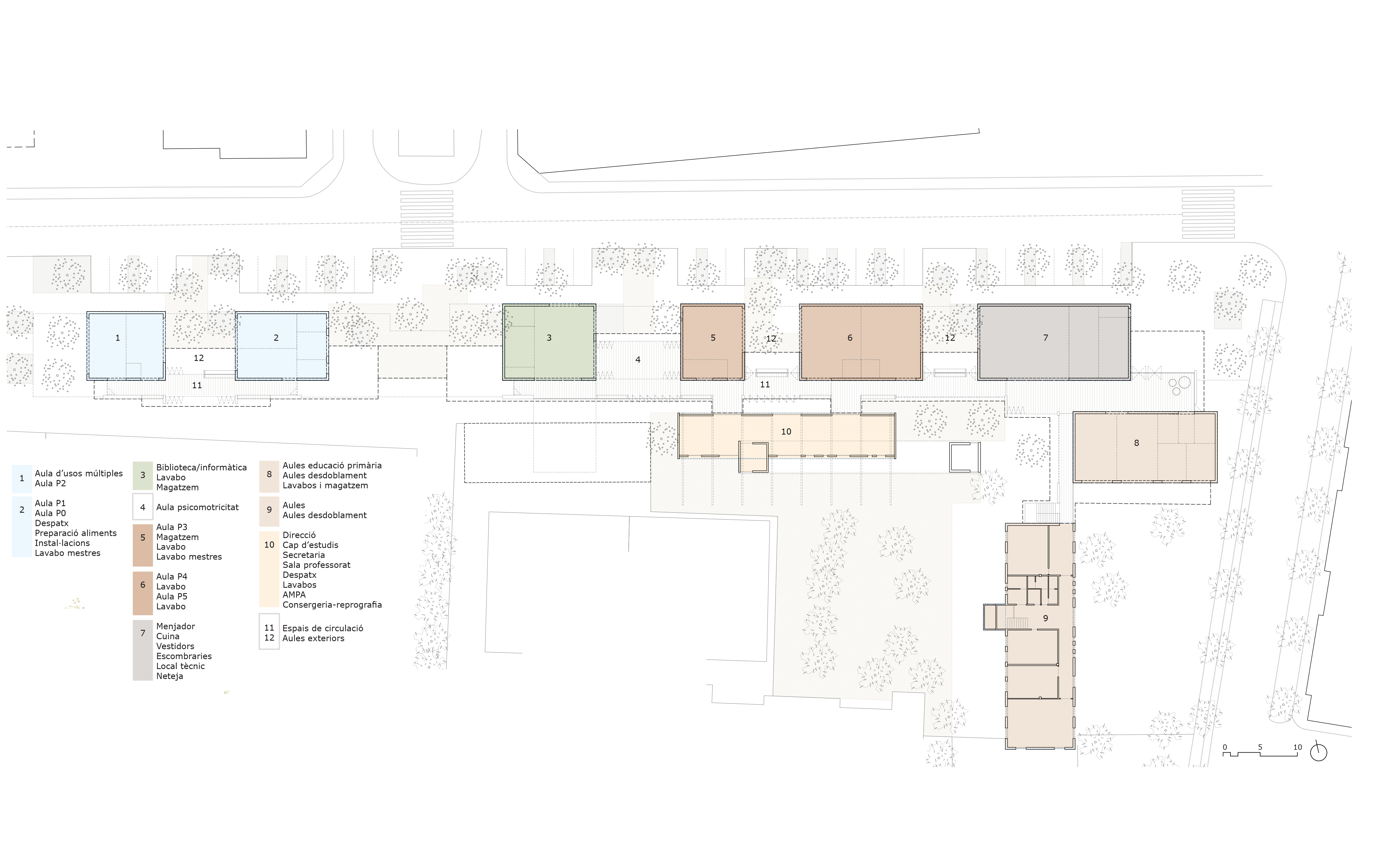
Sheet
| Typology | Competition - extension/new construction |
| Developer | Ajuntament del Palau d'Anglesola |
| Partners | Anna Fernández Abelló, architect |
