REINA ELISENDA
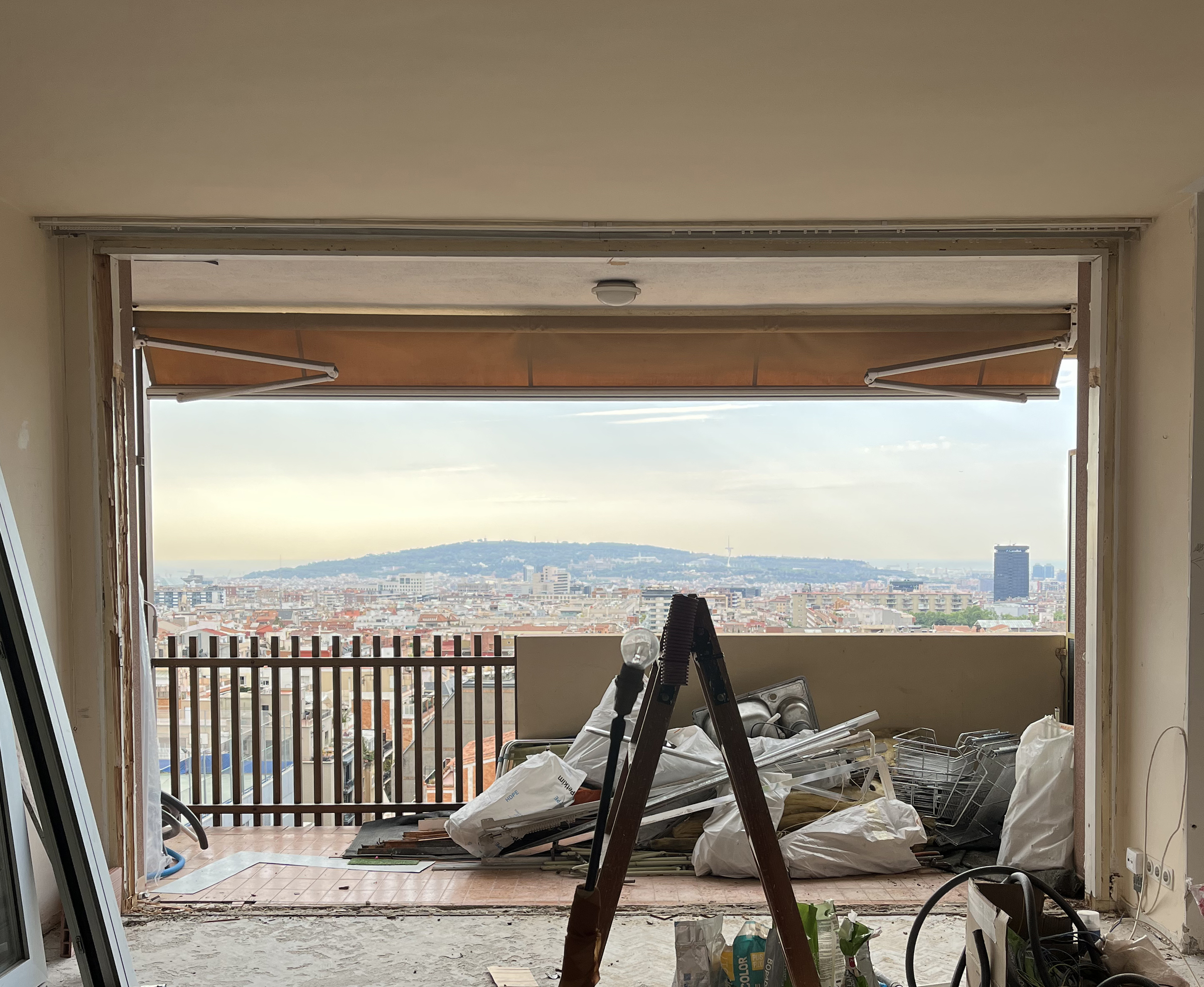
2022
APARTMENT REFURBISHMENT IN BARCELONA
The project proposes a clear distribution where two areas are differentiated, one corresponding to the common uses and the other to the bedrooms.
The floor plan resolves the transition between the two areas through a central family space, where a flexible use is foreseen and optionally connected to the living-dining-kitchen area. This space favours a wide perception of the whole house, both visually and in terms of use, due to the depth it provides from the main space.
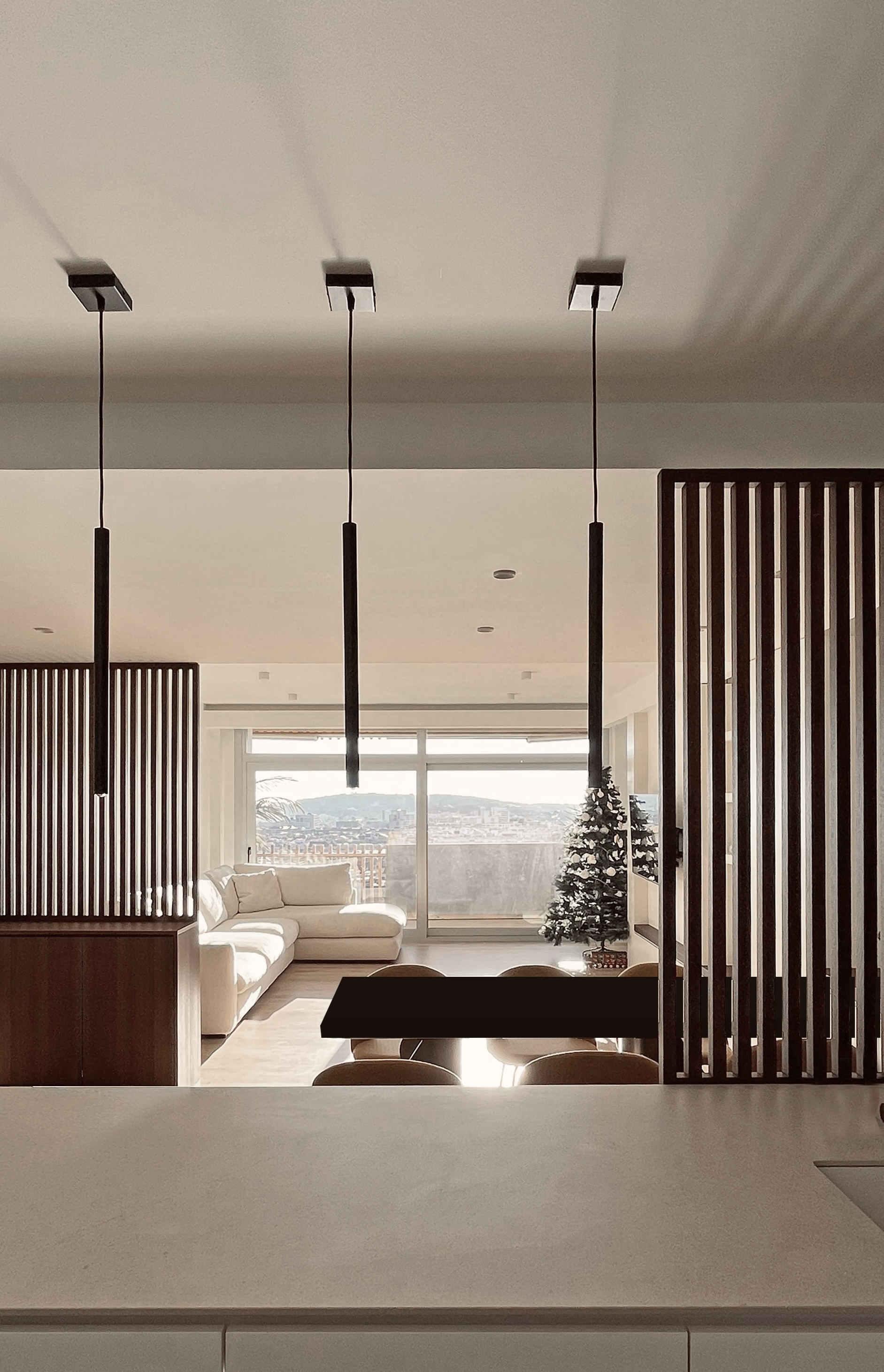
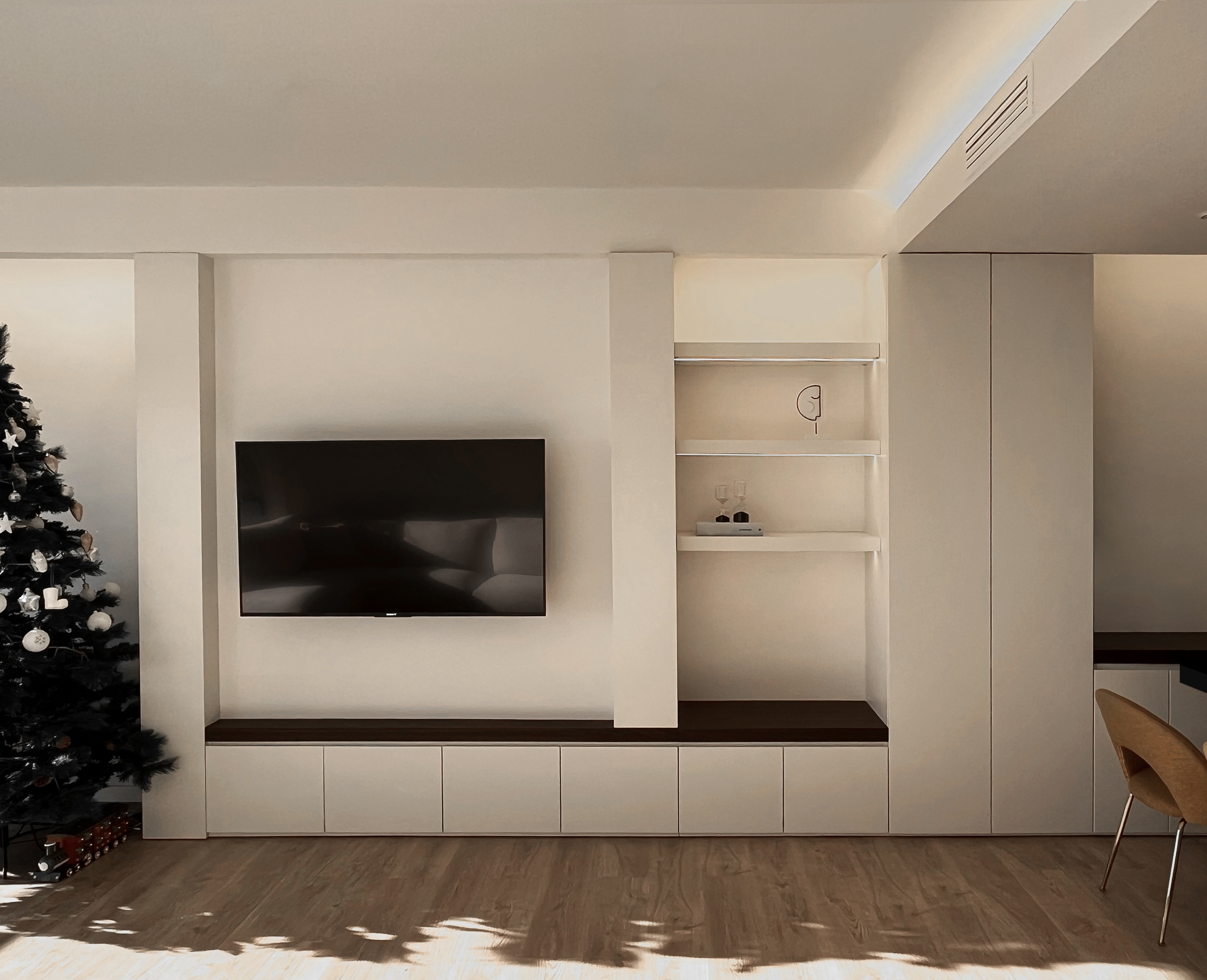
The finishes of the project respond to a desire for domesticity and serenity. In the main space there are elements that function as a visual filter, in wood and contrasting colour, offering intimacy with respect to the direct access.
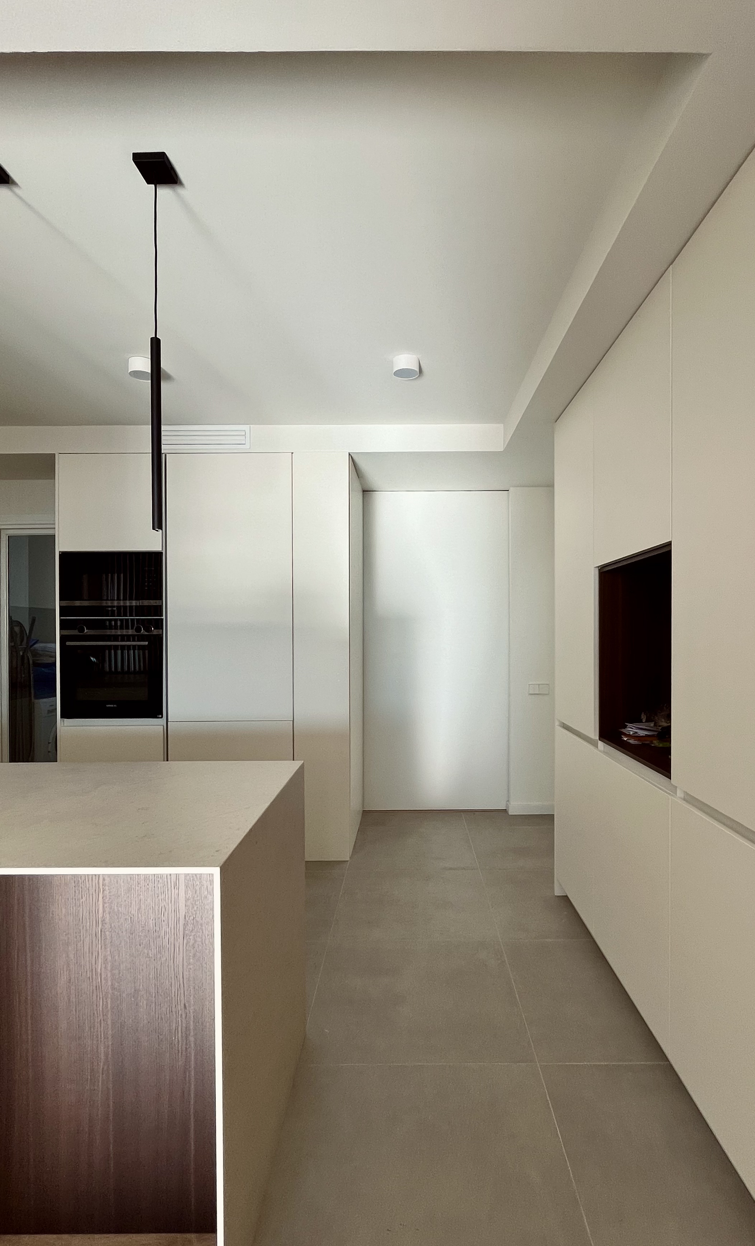
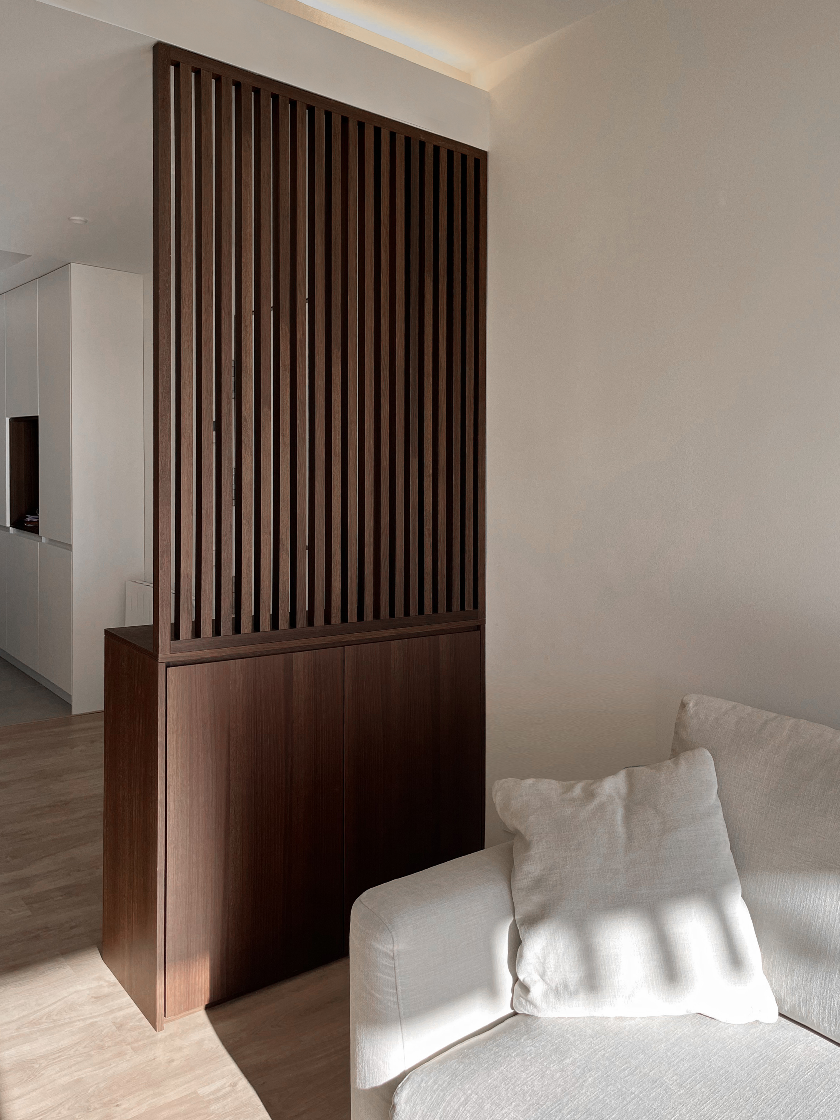
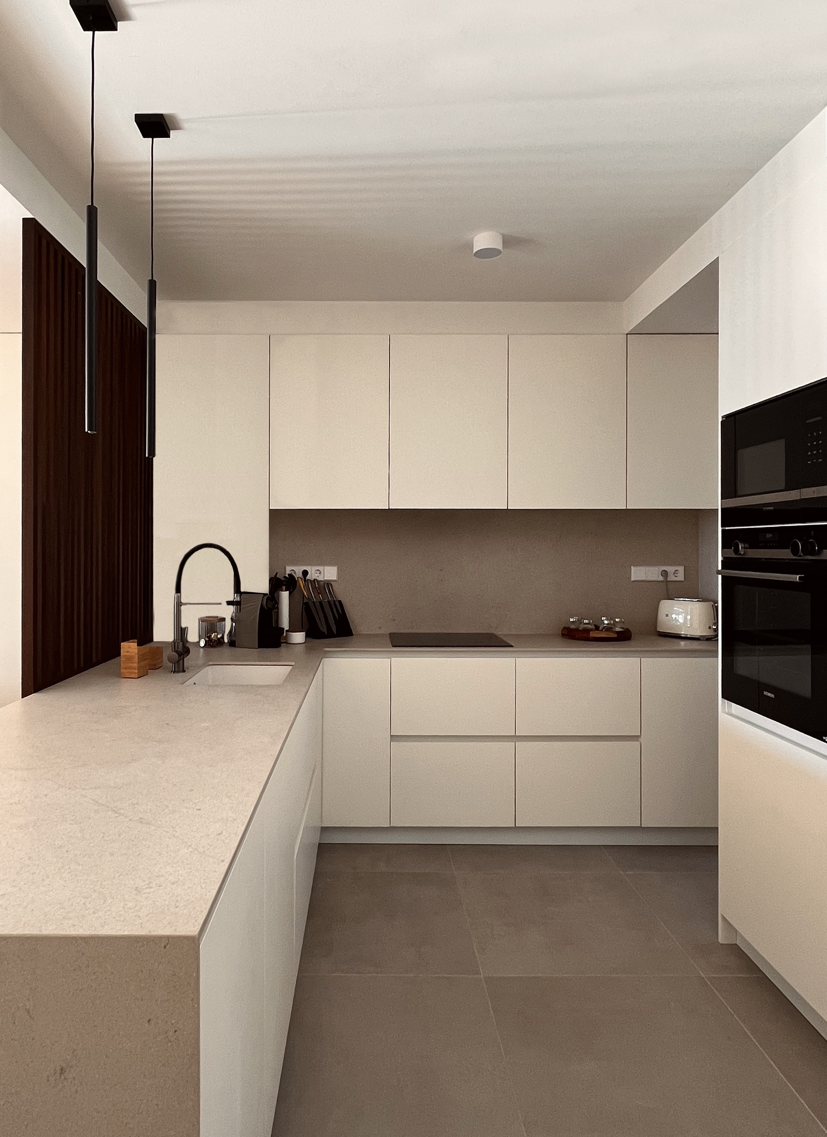
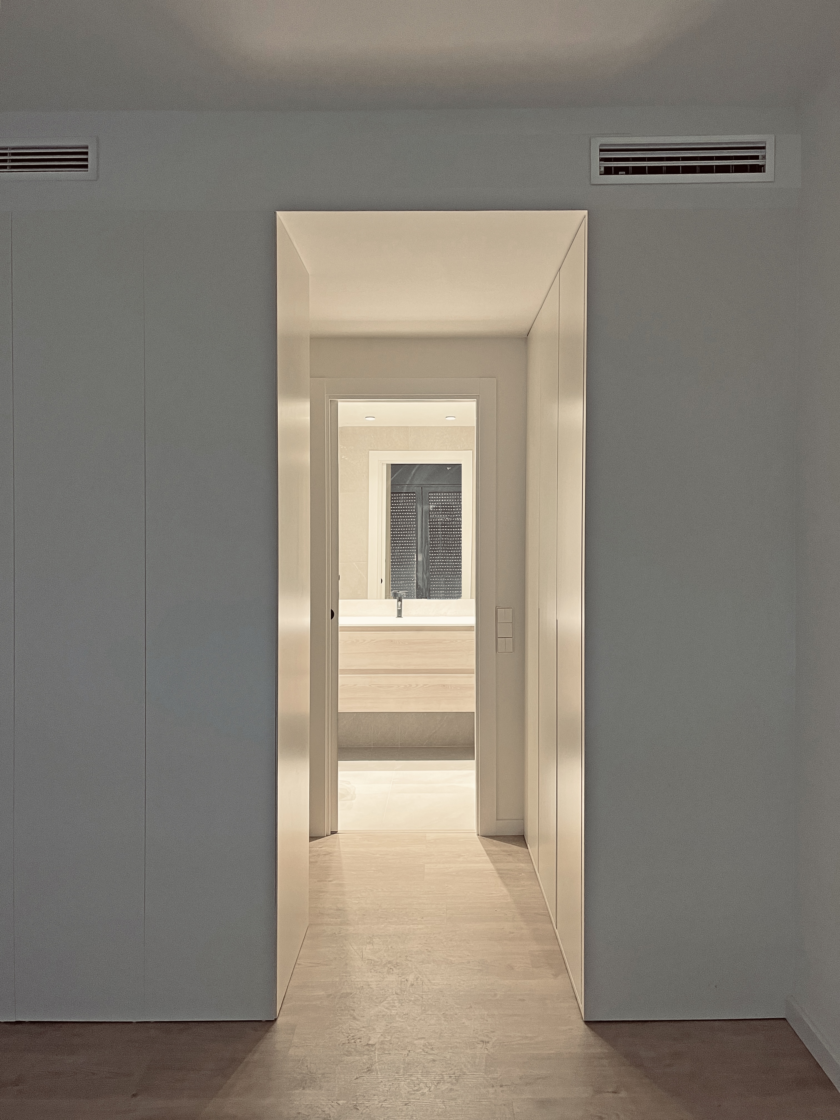
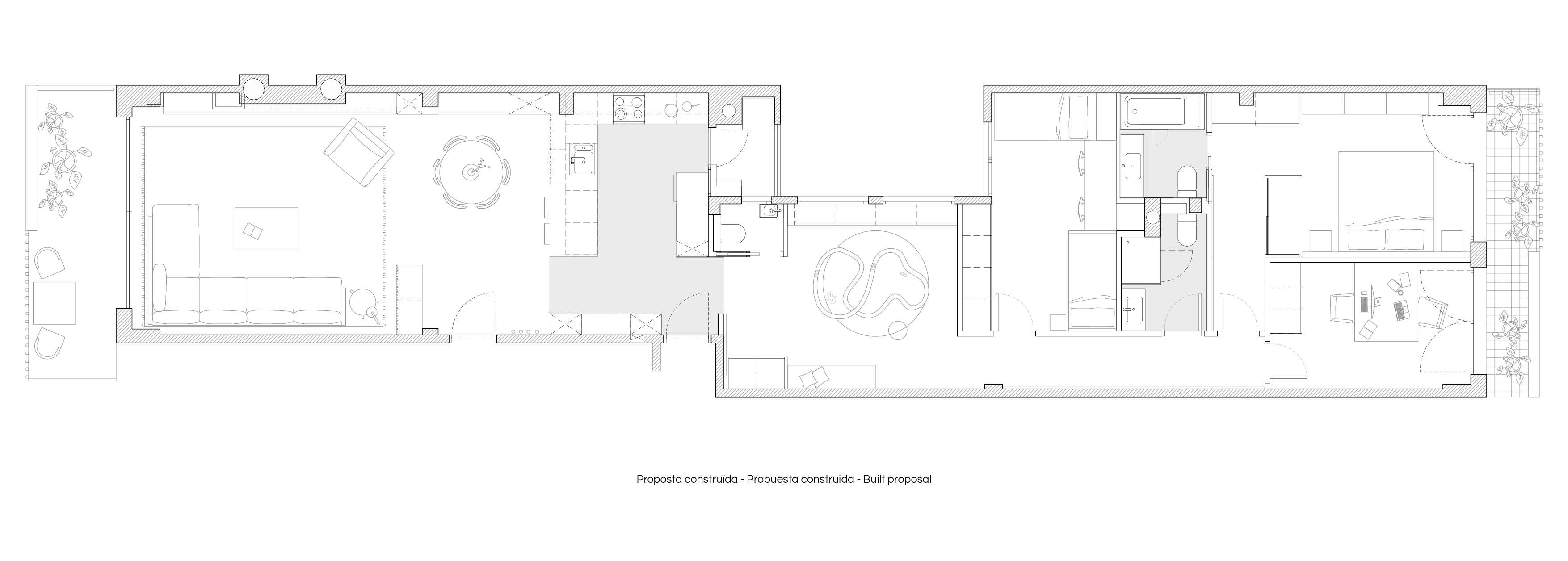
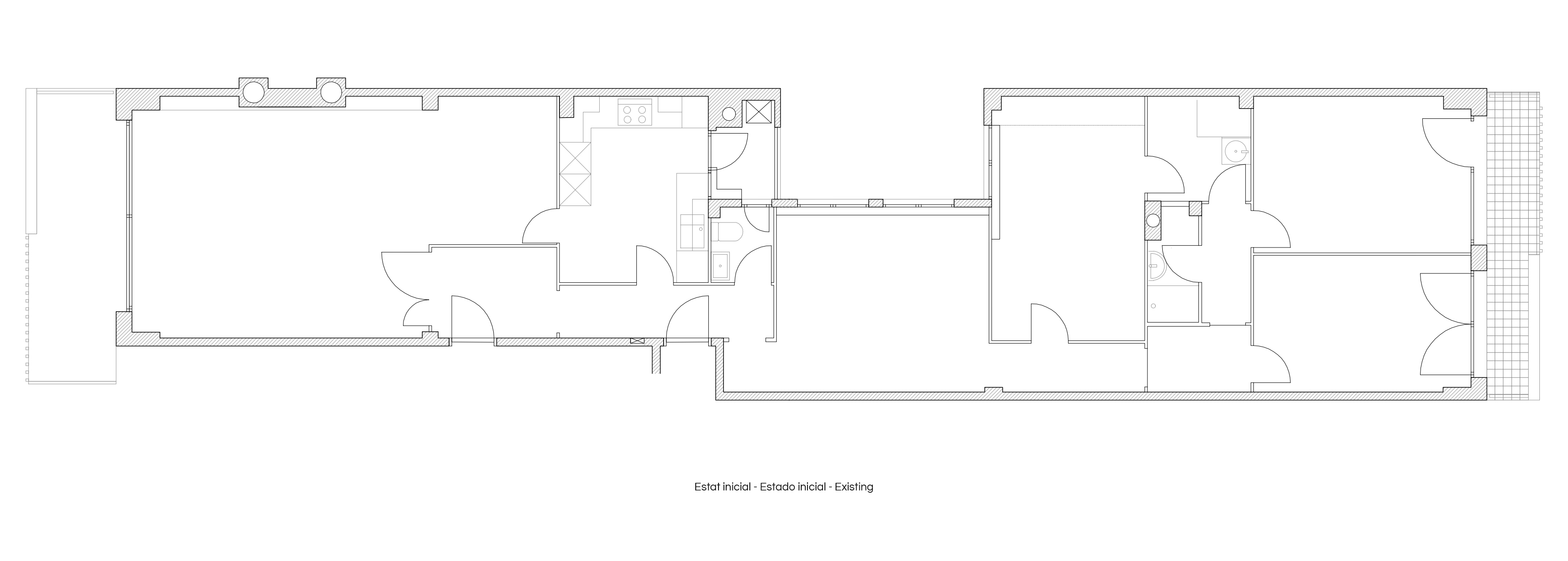
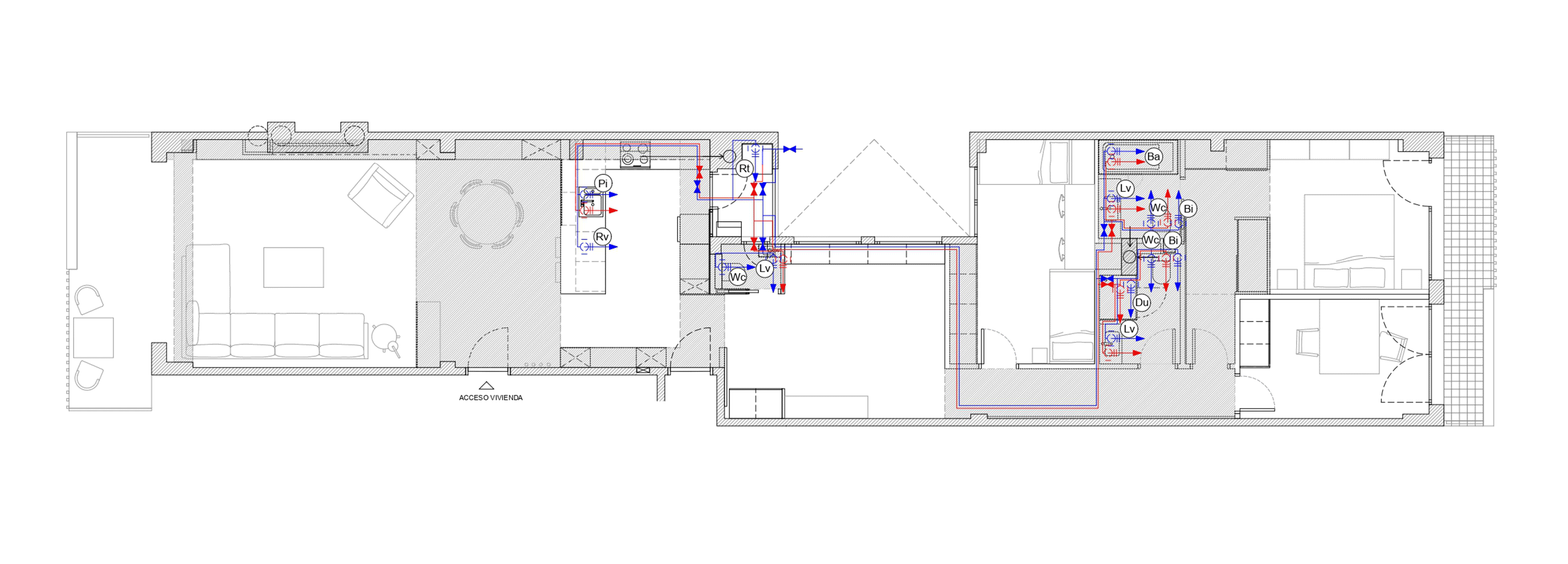
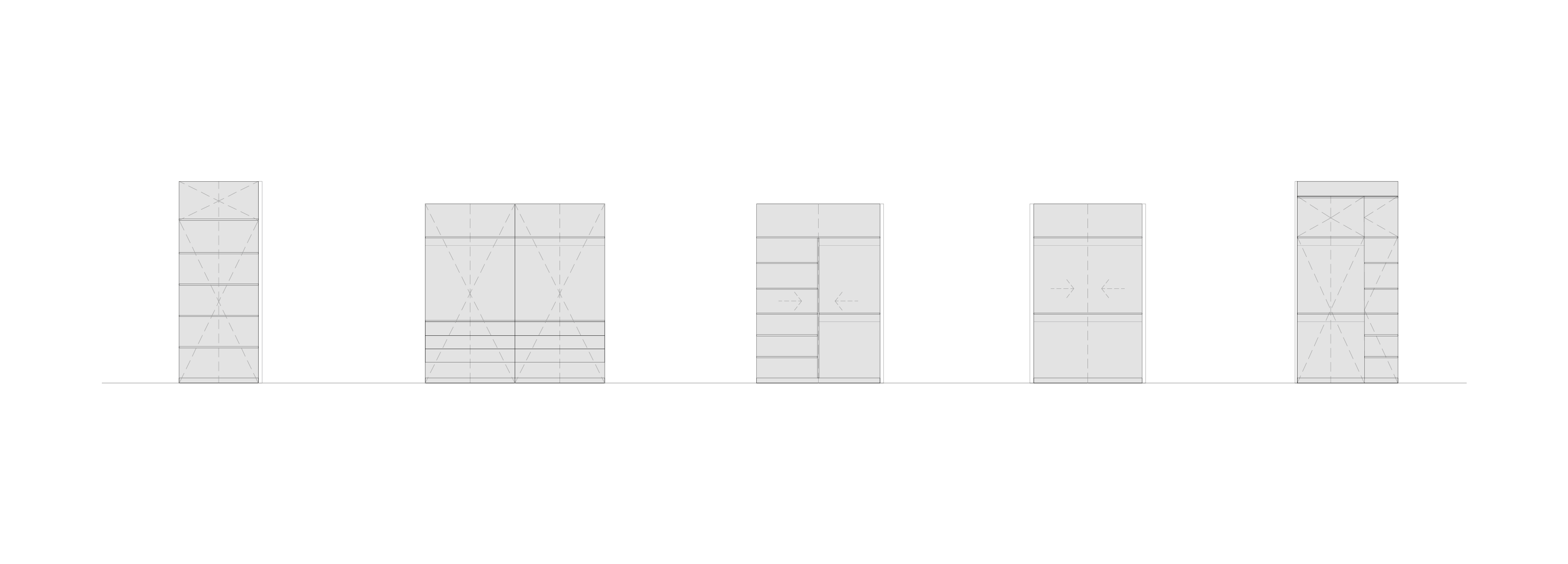
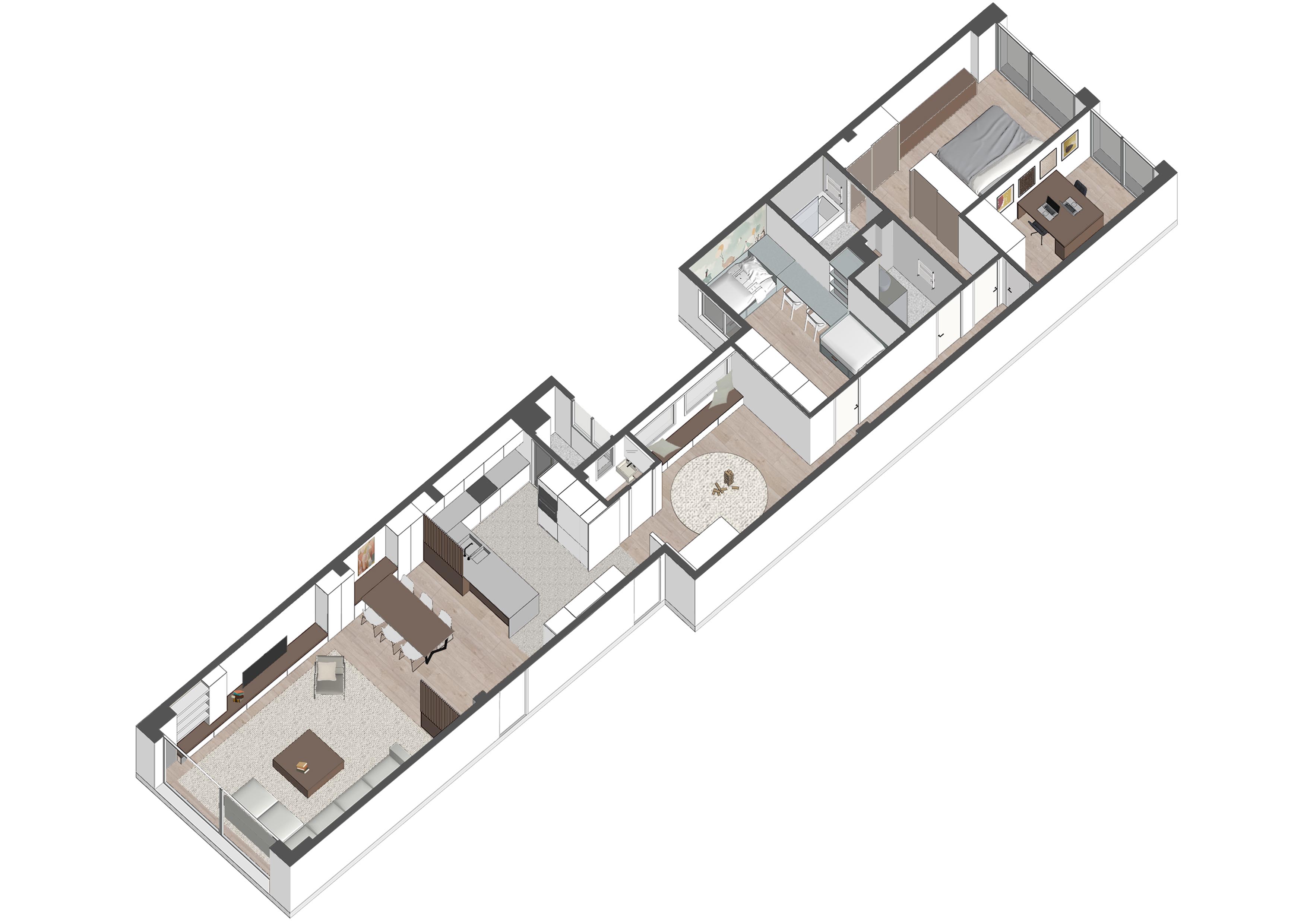
Sheet
| Typology | Refurbishment |
| GFA | 130 m² |
| Author | Ada Sánchez Arcusa |
| + Dinàmica Team | Marta Gallart |
| Developer | Private |
