TURÓ DE LA FONT DE LA GUATLLA
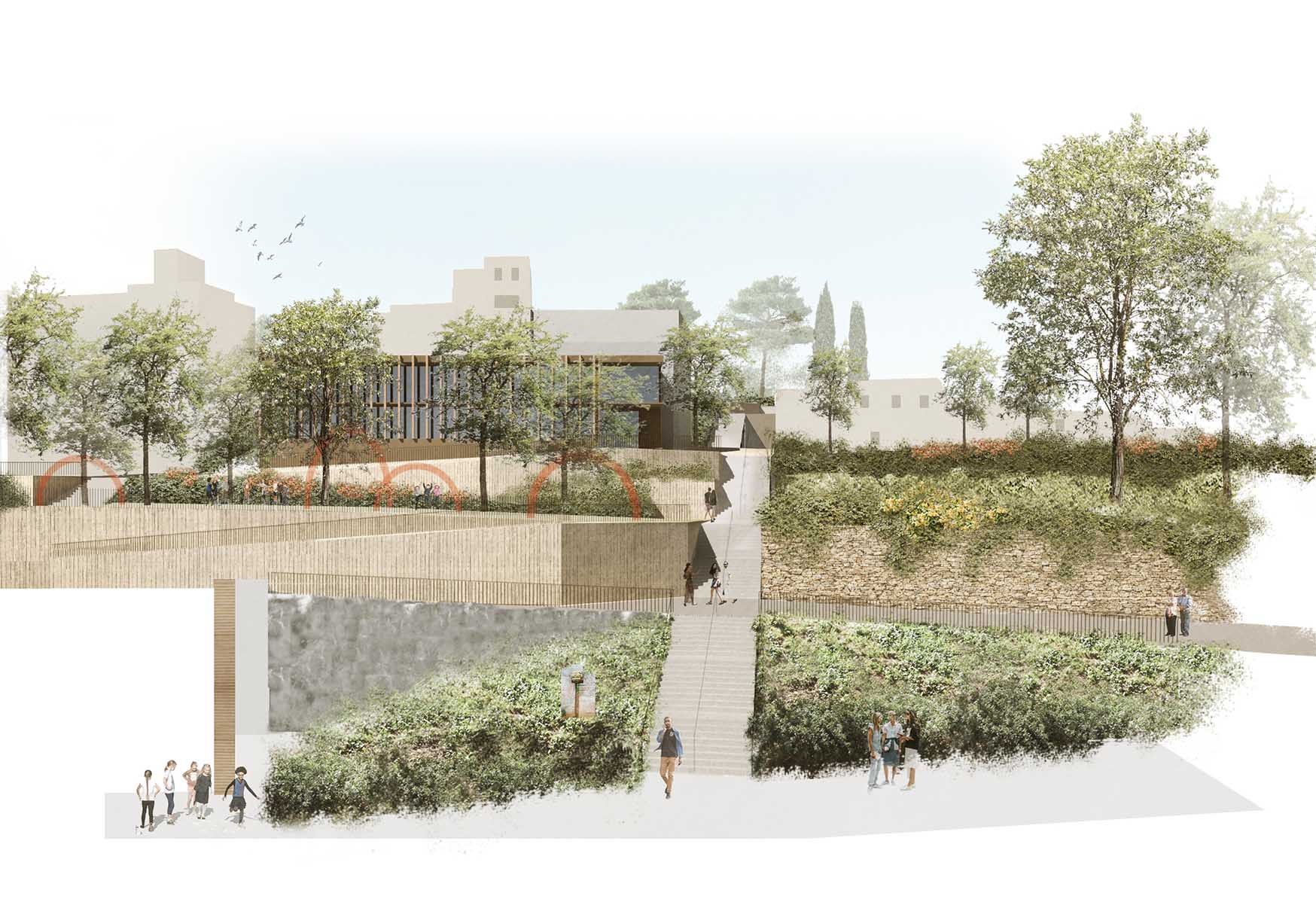
2024
TURÓ DE LA FONT DE LA GUATLLA, BARCELONA - SCHEMATIC DESIGN
The objective of the schematic design at the area of El Turó de la Font de la Guatlla is to introduce the general strategies, actions and phases to be developed in subsequent projects, with the ultimate goal of improving the current conditions of the area, maintaining the current character of the place and under the maximum possible environmental sustainability.
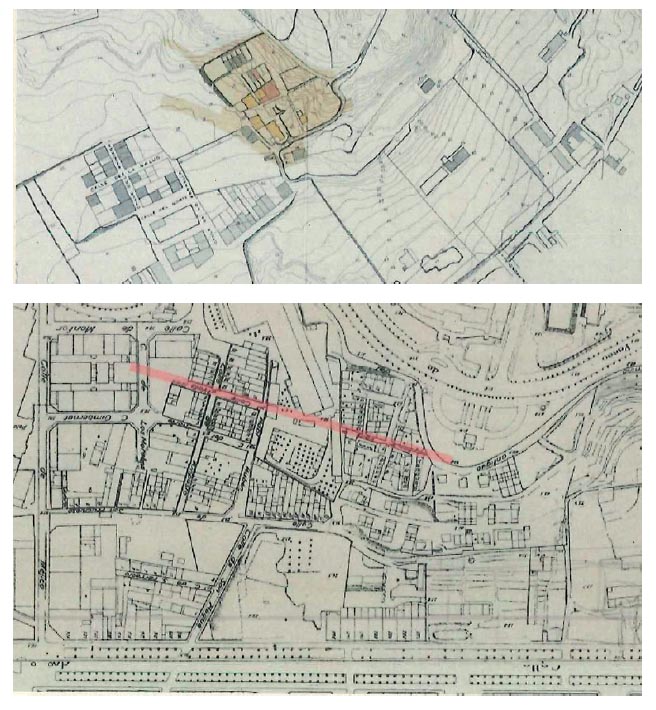
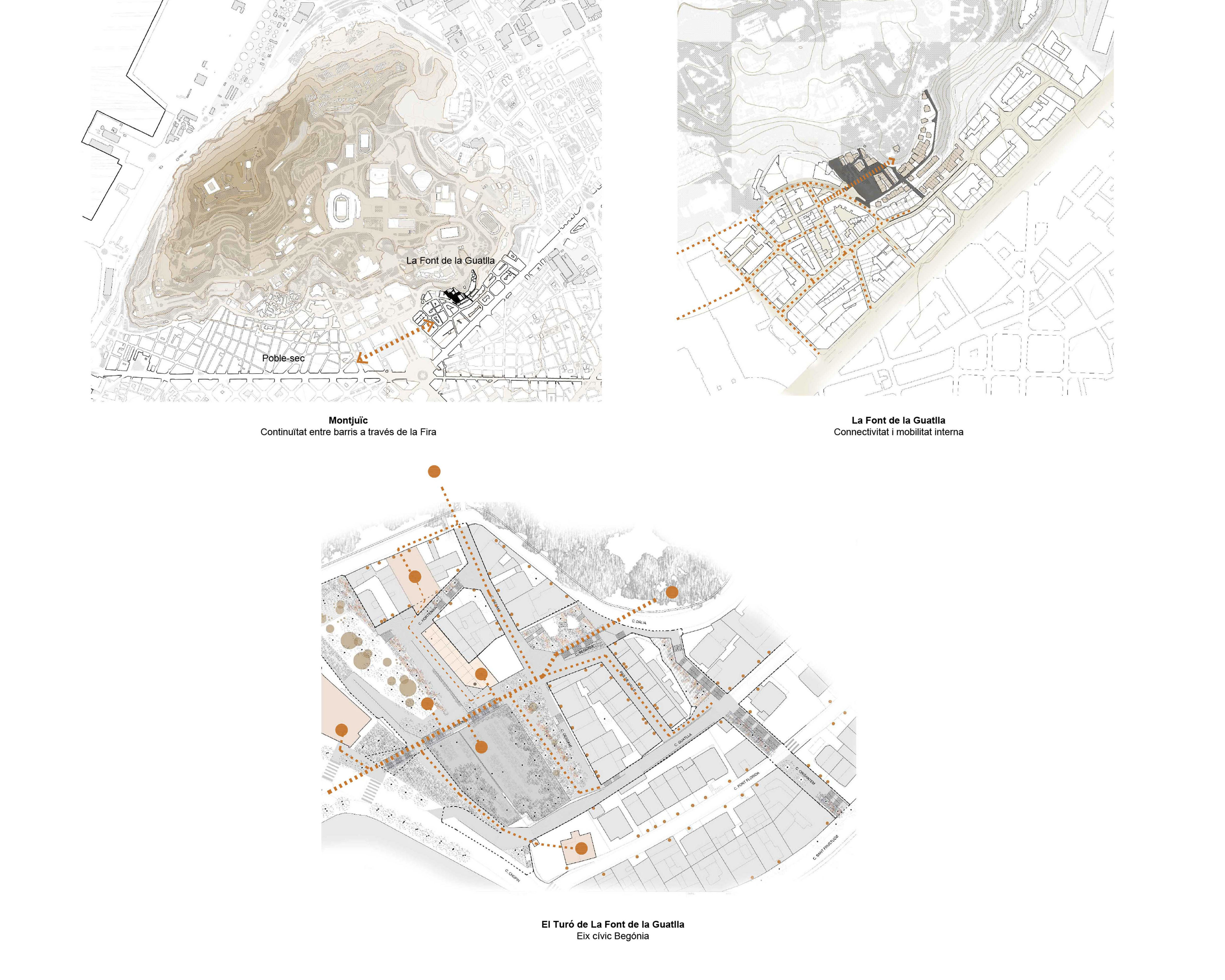
The Turó de la Font de la Guatlla is an area with unique aspects in relation to its surroundings, derived from its location and origins. It presents, broadly speaking, the following characteristics:
· A steep topography, streets with steep slopes and stairs, which greatly condition internal mobility and the relationship with the closest environment.
· The presence of humble construction typologies, built to house the workers of the Casarramona, Butsems factories and the works of the 1929 International Exhibition, and reclassified through the MPGM of 2019 to avoid their demolition.
· Proximity and connectivity with the green space of the Montjuïc mountain, as well as large open spaces derived from the demolition of the building that was carried out according to the previous planning.
· A degraded public space due to the lack of actions in recent years, where the presence of aerial urban infrastructure and difficult conditions for mobility and accessibility predominate.
· A cohesive neighborhood rooted in the territory.
The approval of the 2019 MPGM implies the conservation of the current urban structure and the decommissioning of the buildings included in the area; it therefore implies the consolidation of the available public space, as well as the creation of a new facility and a plot for protected housing.
In this sense, it is essential to improve the conditions of the public space in terms of infrastructure and accessibility, not only because of the current poor state, but also to be able to carry out the objectives set out in the Modification of the Metropolitan General Plan.
The actions are presented as an opportunity to substantially improve the quality of the public space in the area and in the whole neighbourhood, with the following main objectives being established:
· Consolidating the internal urban structure of Turó, which will allow for better conditions of use of the public space while maintaining the current character of the place and with an overall view.
· Burying the aerial infrastructure underground and improving the sewage and public lighting networks.
· Preserving the existing green areas of interest, increasing vegetation and enhancing the connection between this and Montjuïc.
· Improving mobility and accessibility conditions by redefining some of the streets and studying the implementation of escalators.
· Incorporating new uses and improving existing ones, based on the needs of the residents.
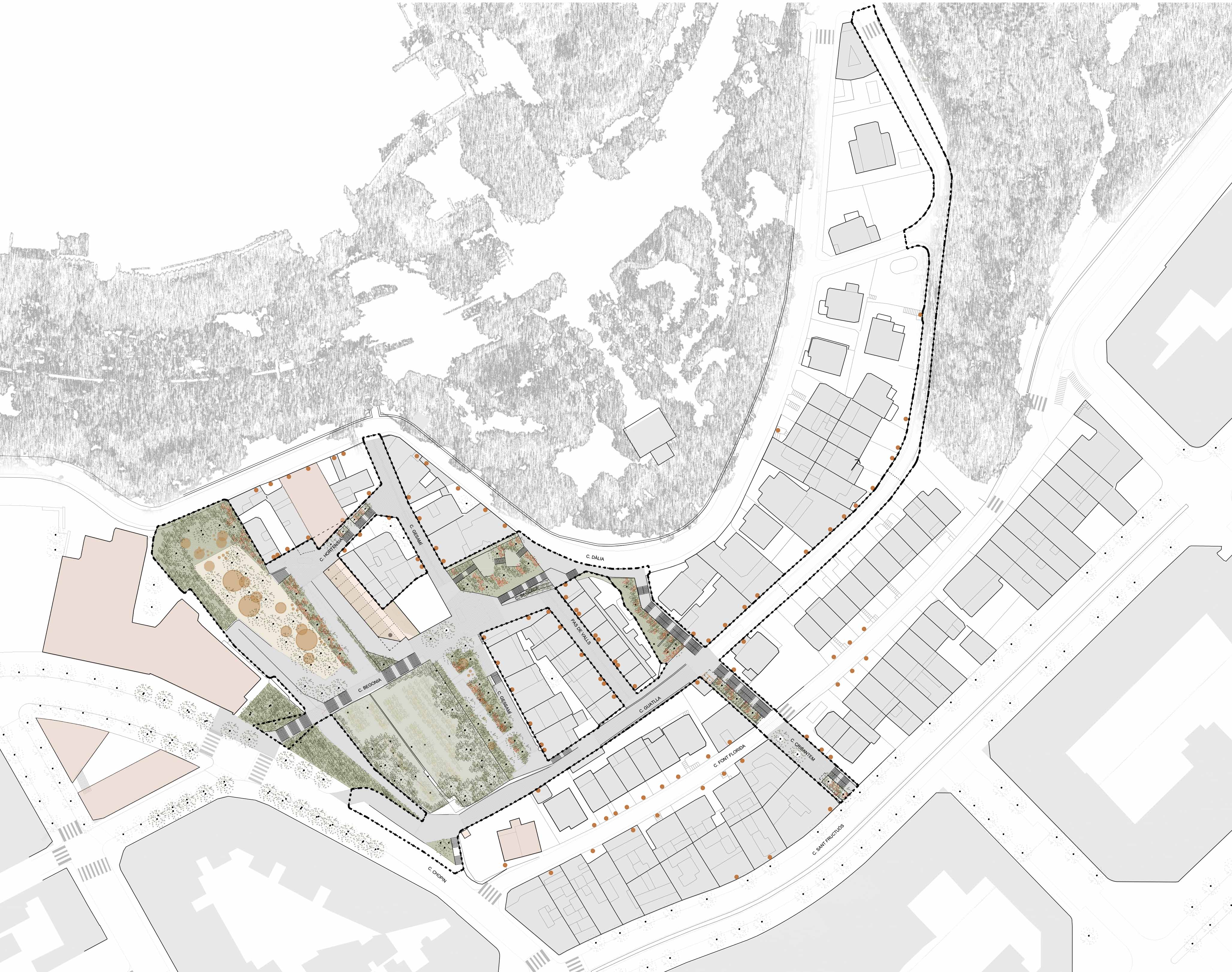
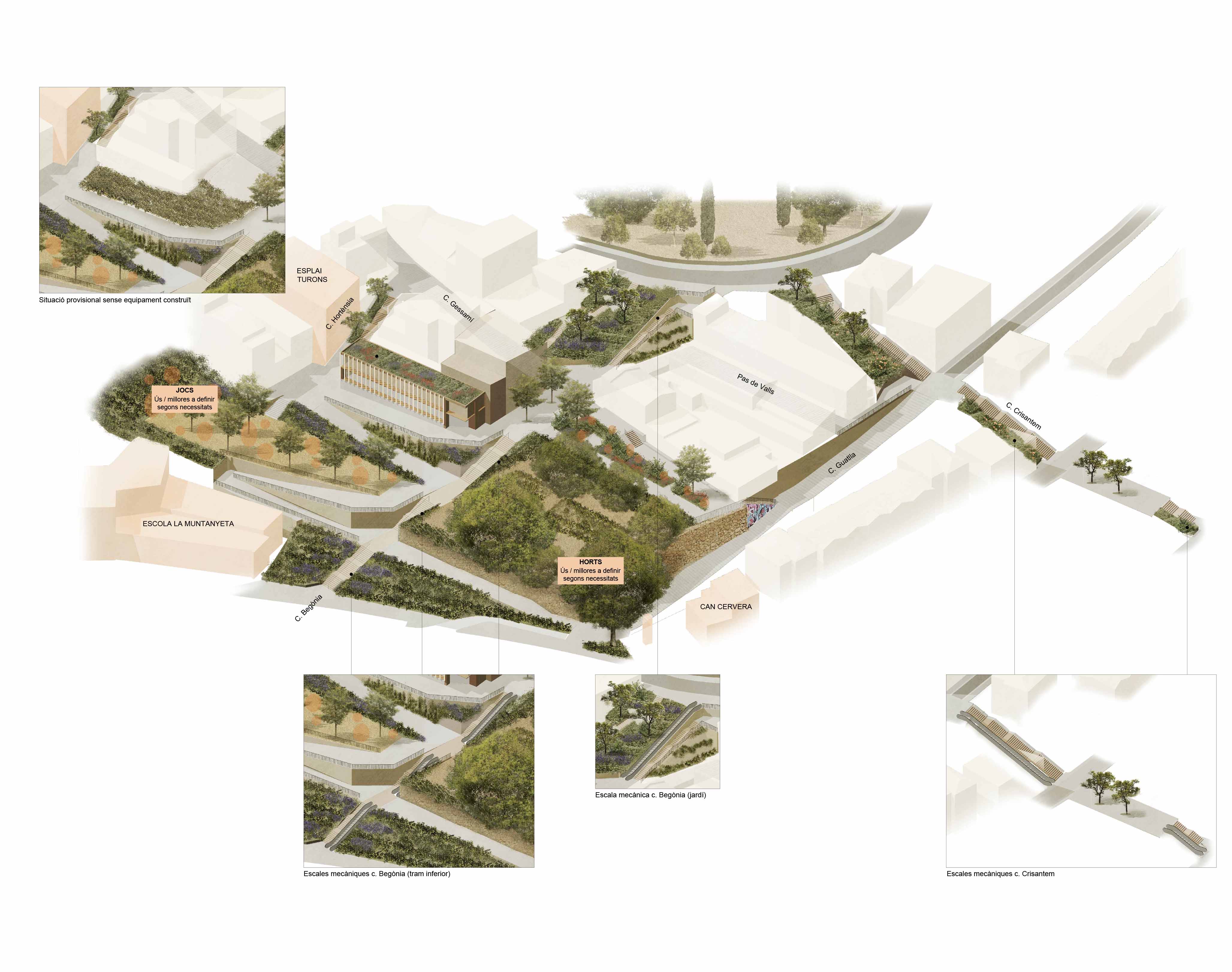
The general strategy is based on the interpretation of Begonia Street as a small civic axis capable of connecting the Font de la Guatlla neighborhood with Montjuïc, bringing together different activities and facilities (existing and new). In this sense, a series of actions are proposed that contribute to improving the functioning of the transversal connections and the internal conditions of El Turó in terms of infrastructure and mobility, as well as implementing the new uses defined in the MPGM. With this objective and in order to be able to estimate costs and establish the first phase, 7 sub-areas are defined according to their characteristics.
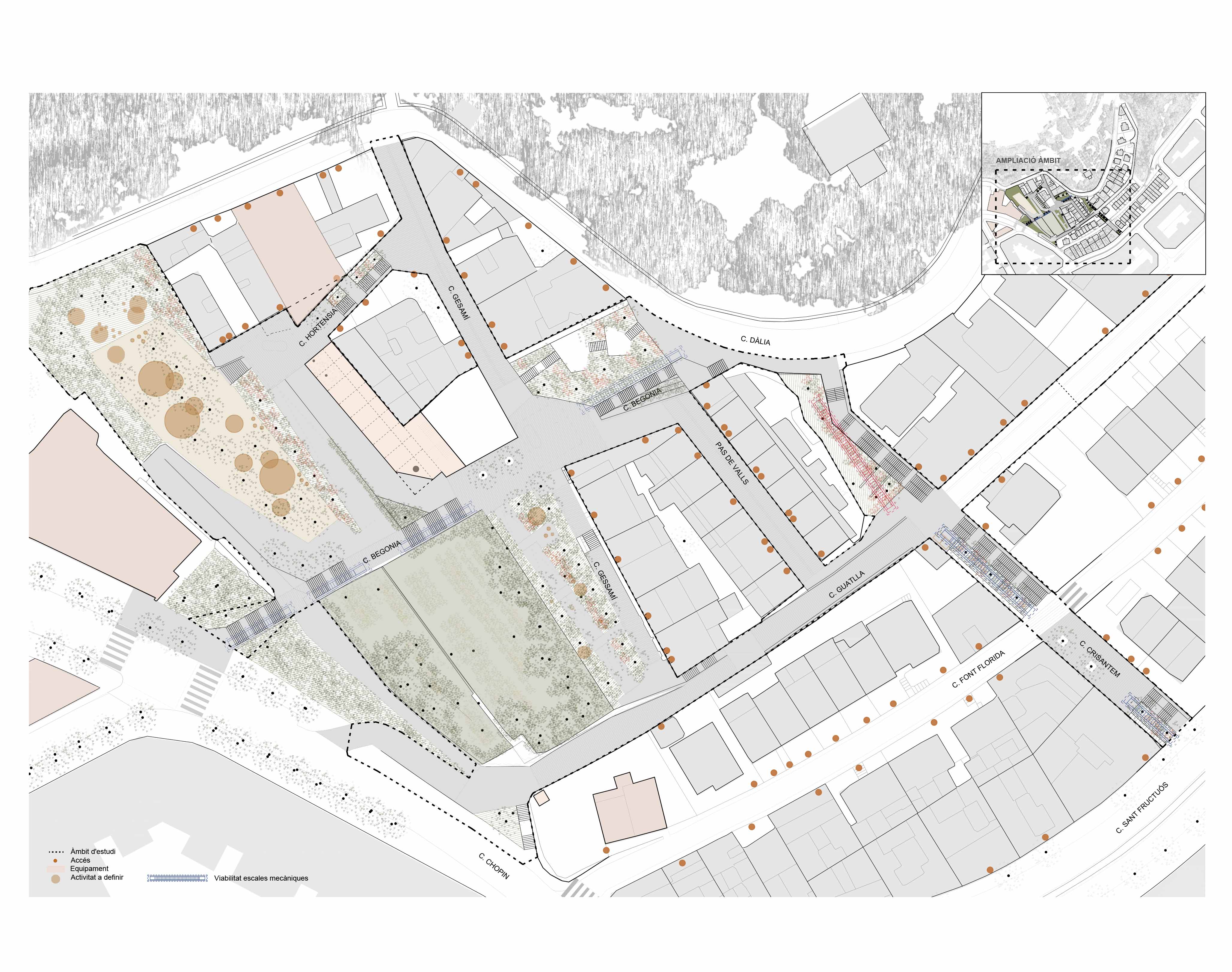
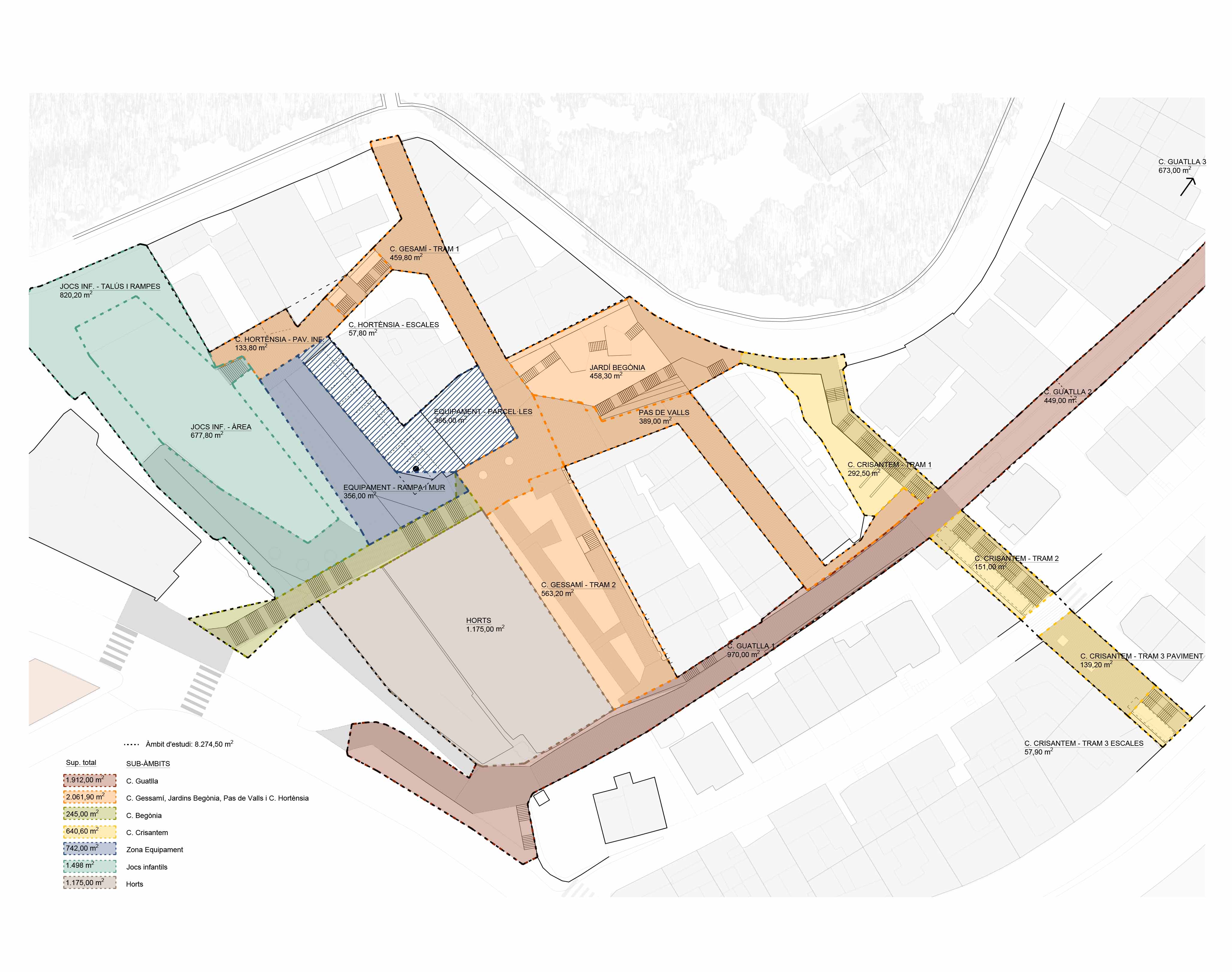
Sheet
| Typology | Public space |
| Area | 8.265 sqm |
| Architect | Ada Sánchez Arcusa |
| Developer | BIM/SA - Ajuntament de Barcelona |
