DIAGONAL
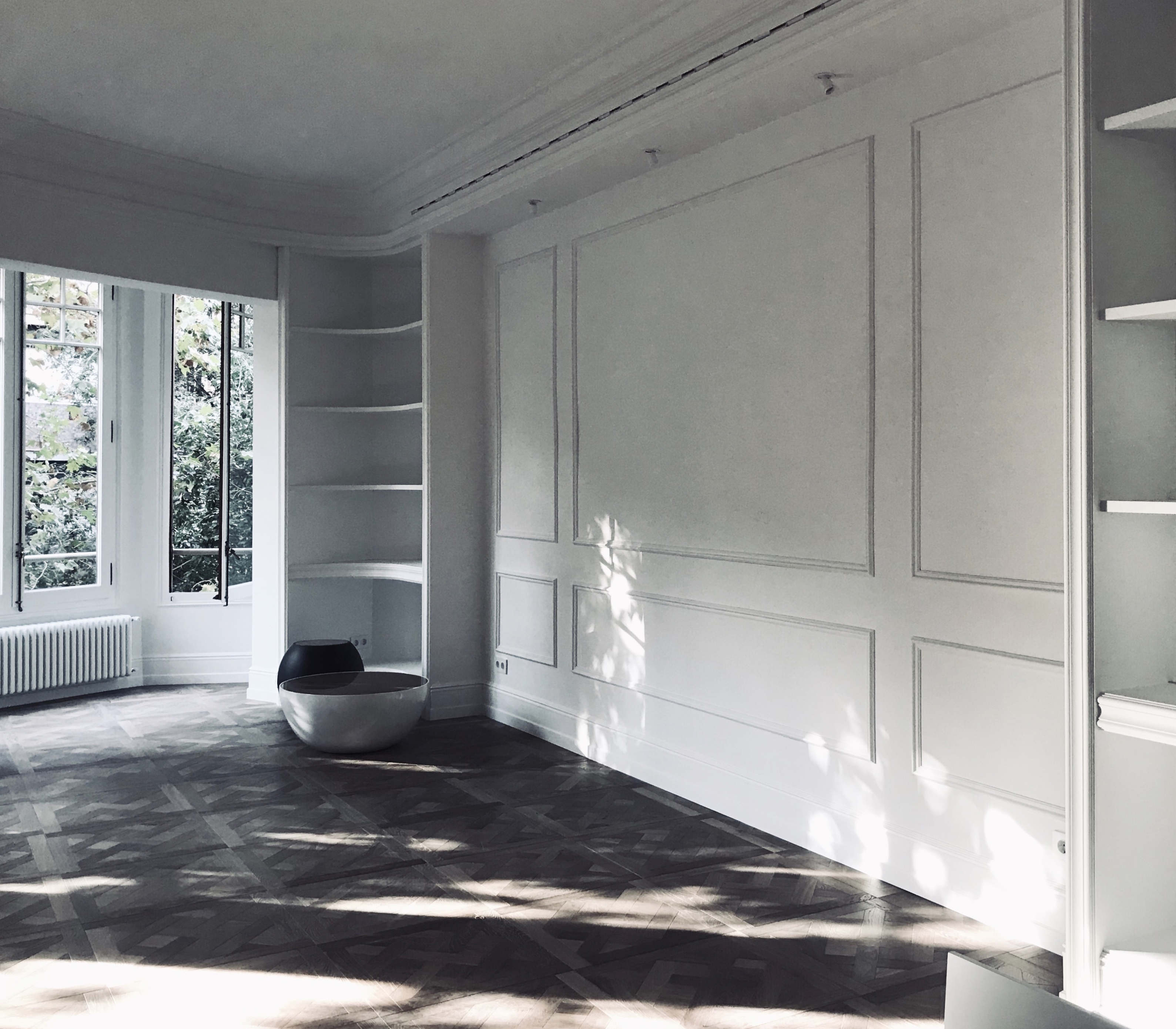
2020
Apartment refurbishment in Barcelona
The proposal focuses on maintaining and enhancing the original character of the house, updating the layout to adapt it to the new requirements and lifestyle of the new users.
The living-dining room is considerably enlarged, reaffirming it as the main space due to its proportion and detail in the ornamentation. The kitchen is made up of an interior part, where the main electrical appliances are located, and a more social area that forms part of the main room.

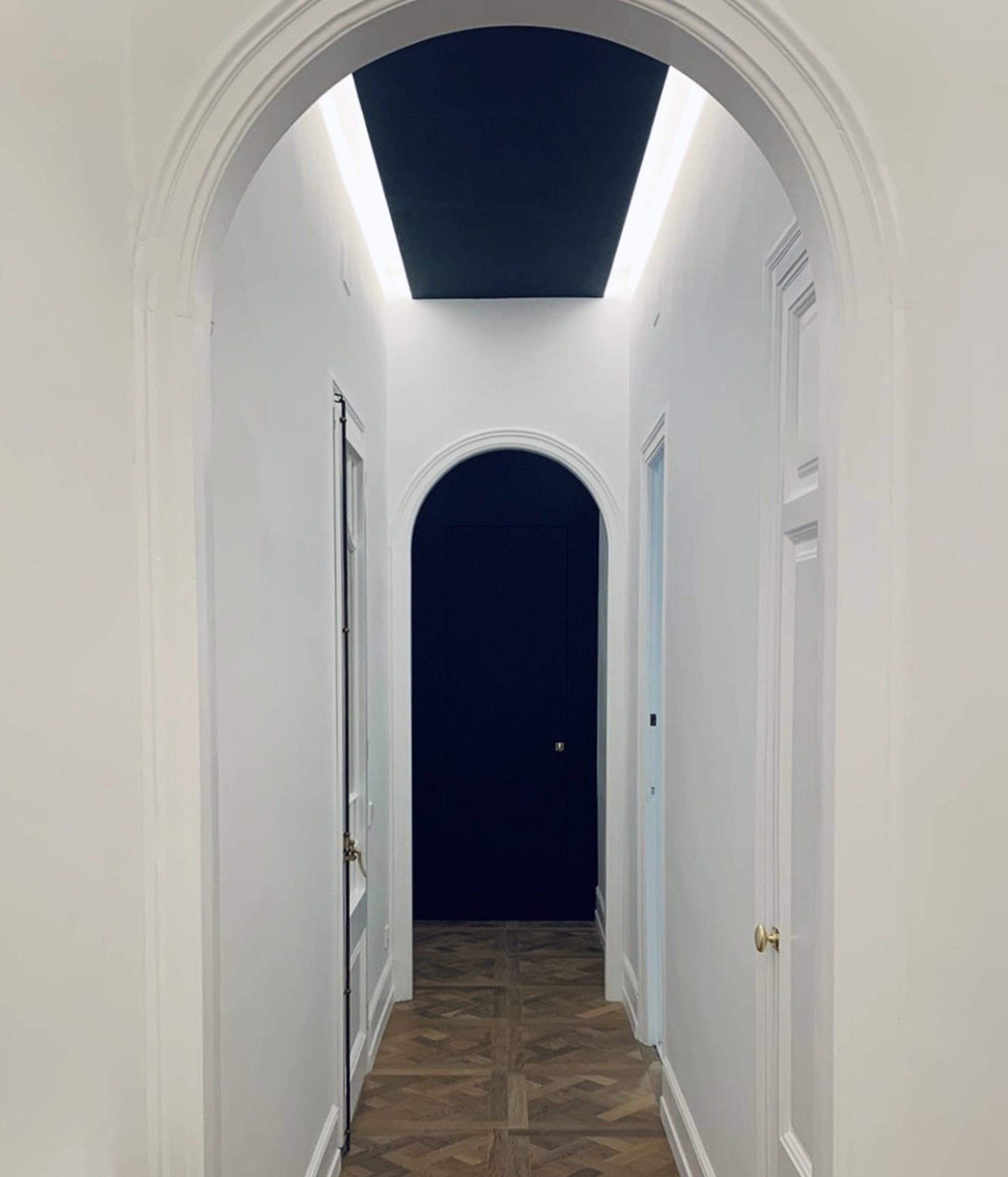
Decorative elements typical of the original style of the building and noble materials such as wood and marble are used.
Other elements of the new construction refer to the blue colour present in some of the stained glass windows of the house.

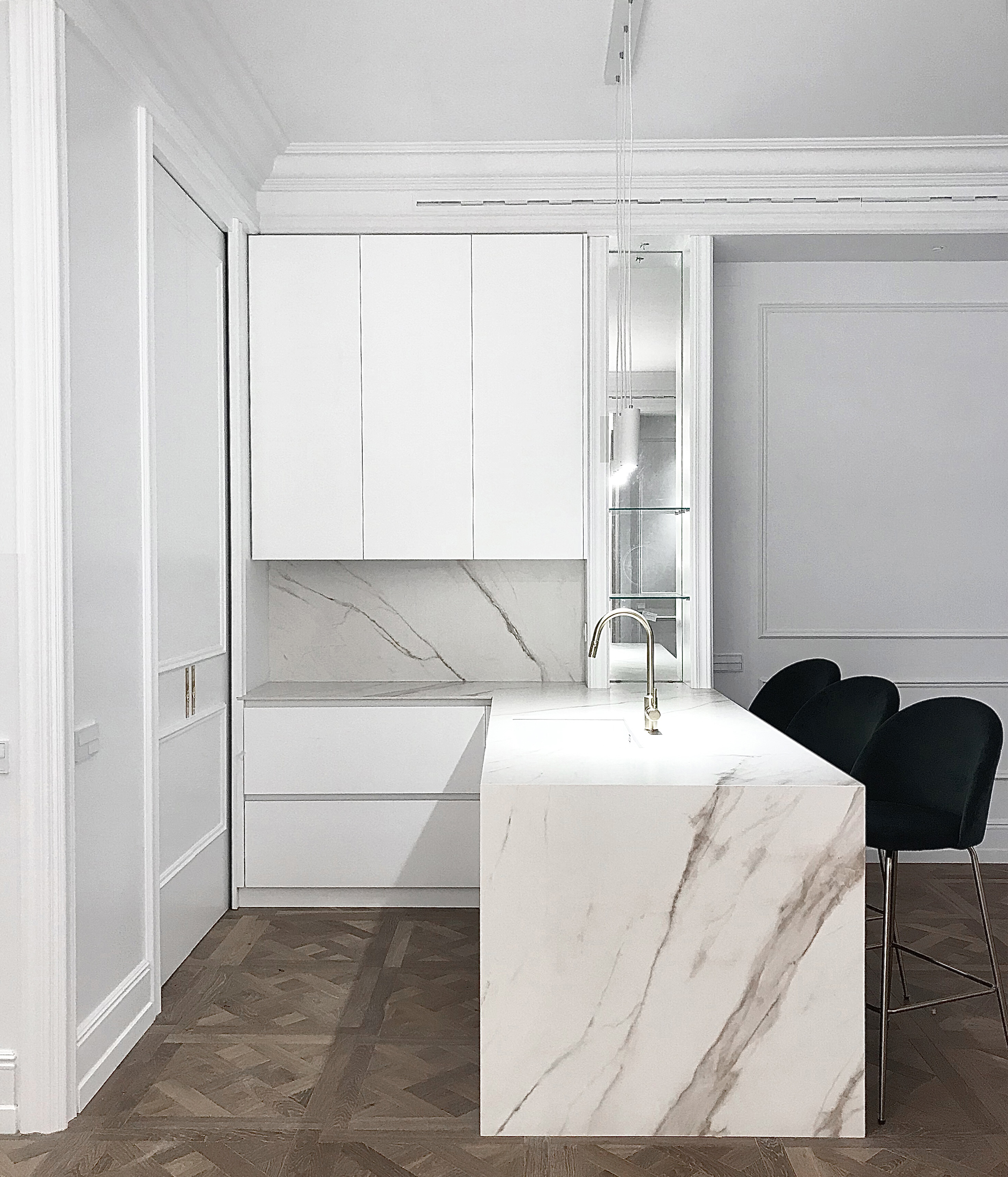
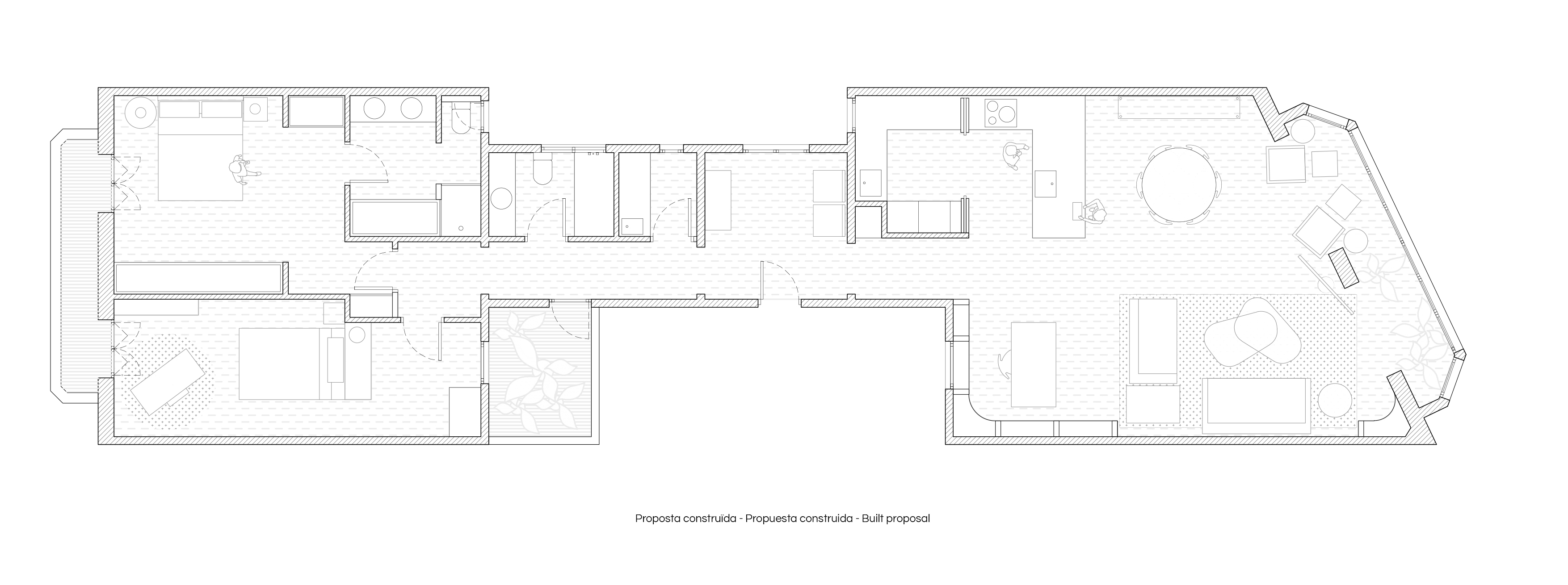
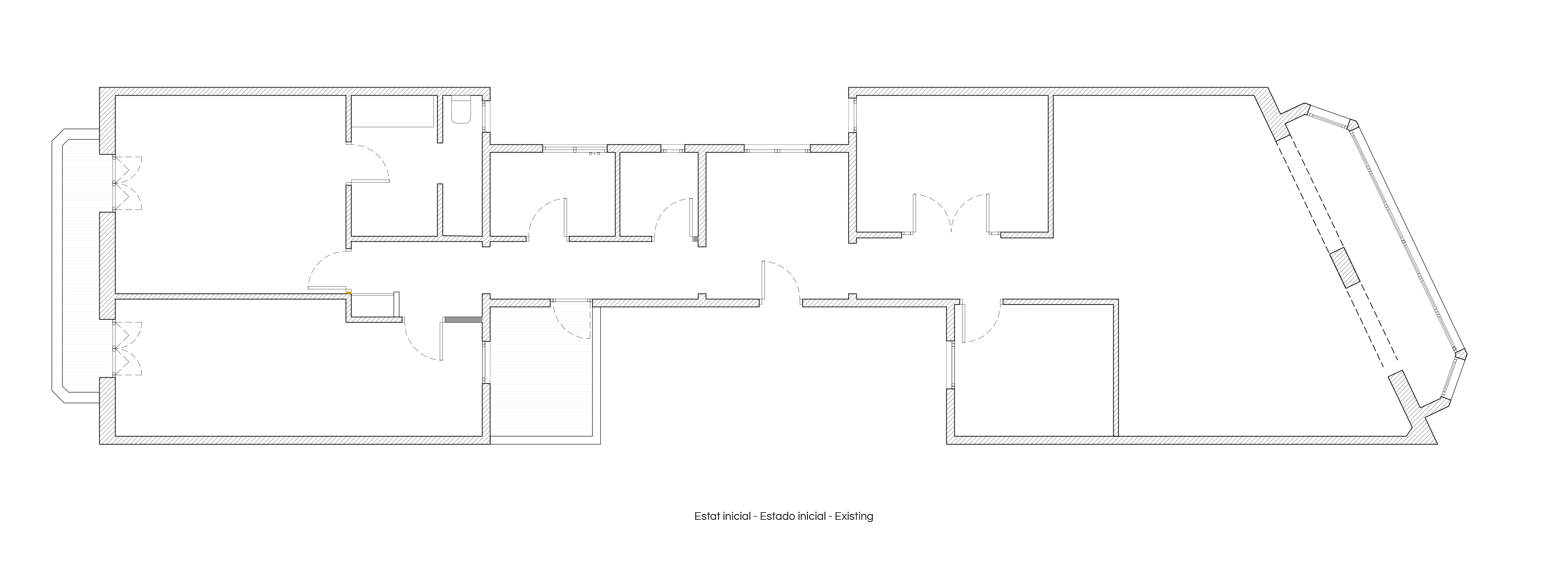

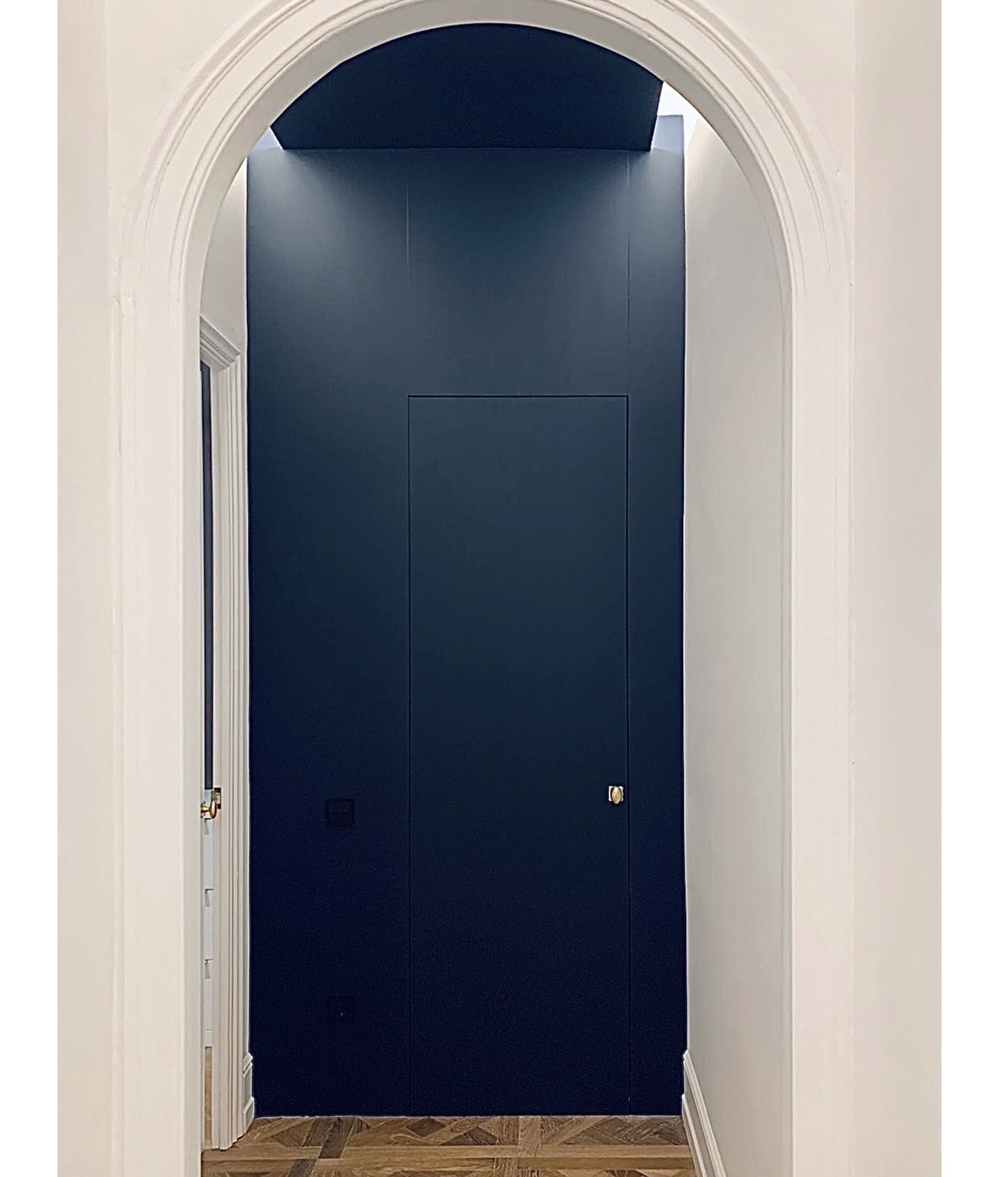
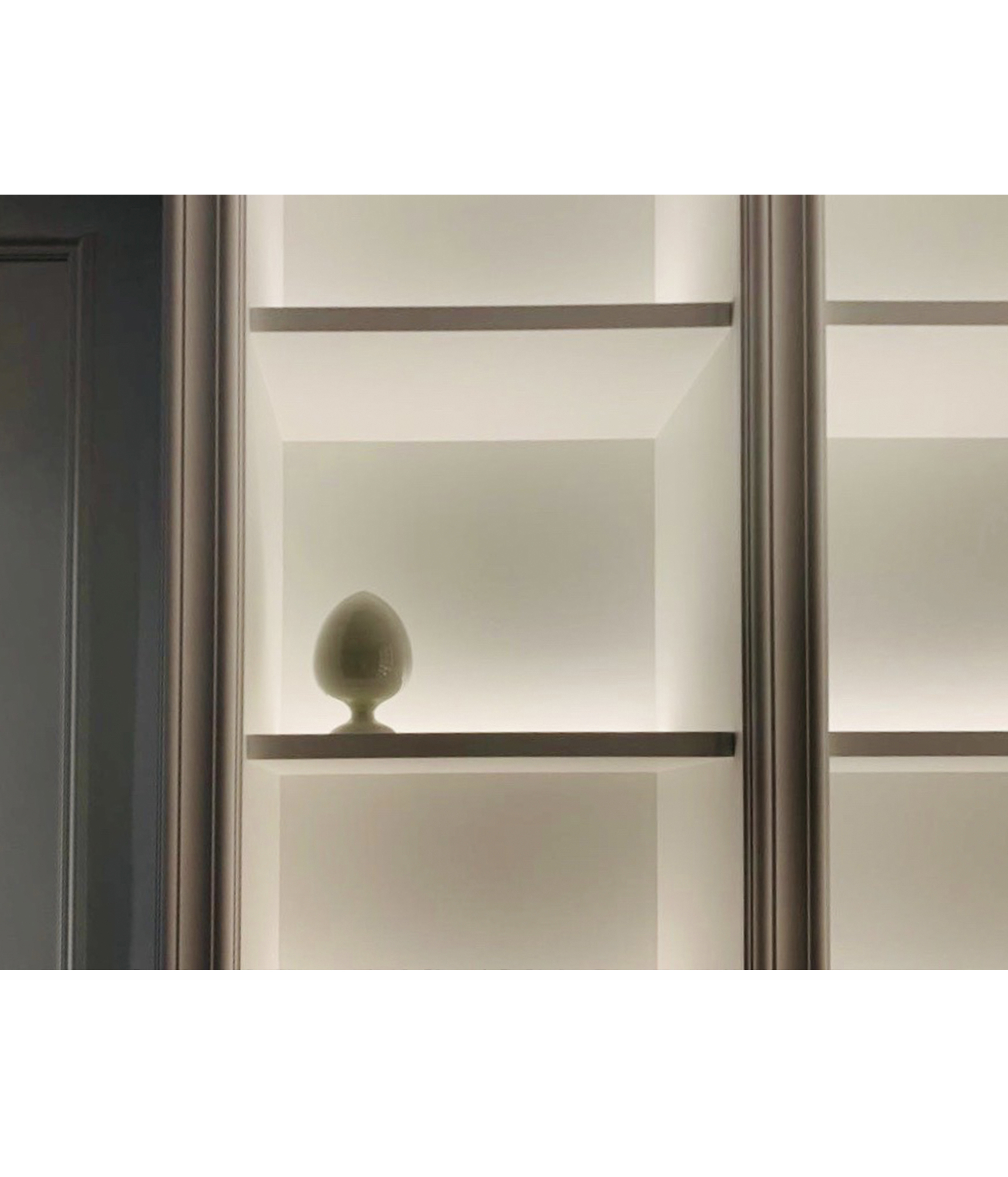
Sheet
| Typology | Refurbishment |
| GFA | 135 m² |
| Author | Ada Sánchez Arcusa |
| Developer | Private |
