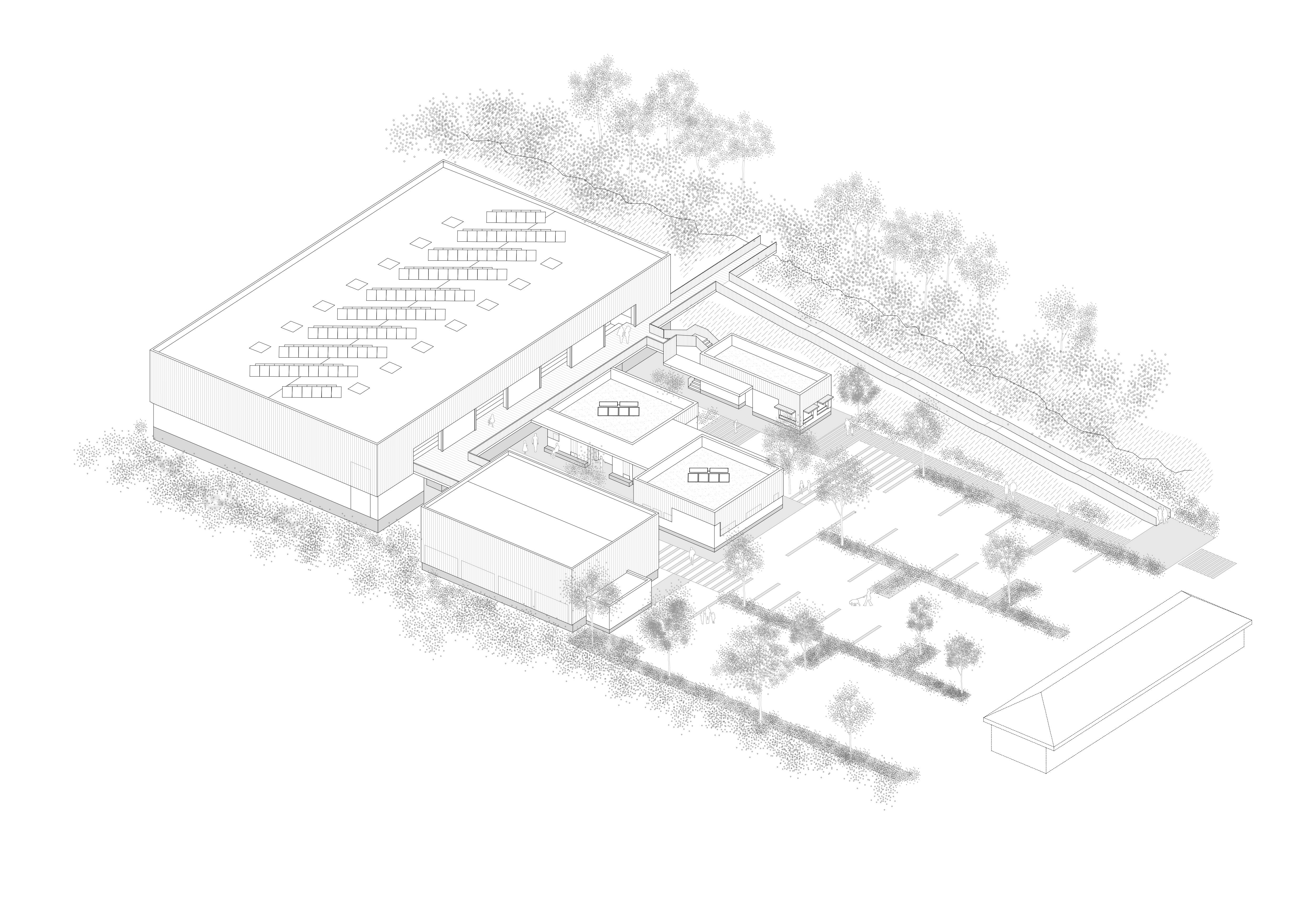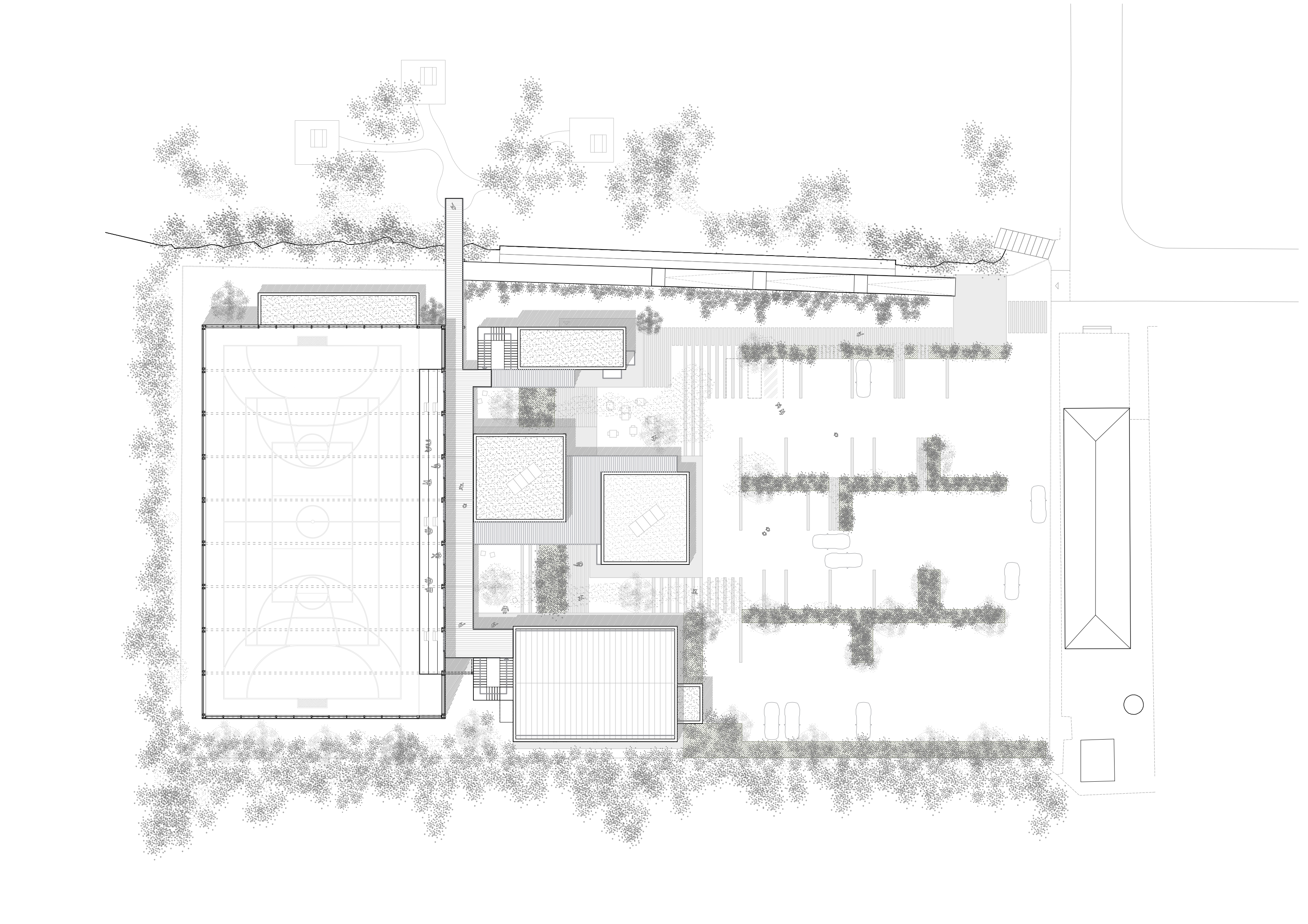EL BOSQUET *

2022
New sports venue in the Bosquet area in Sant Miquel d'Olèrdola
* Collaboration for B2B Arquitectes
The proposal is characterised by the grouping of the programme into 5 volumes, connected under cover by exterior walkways, which in turn allow for new relationships with the Bosquet space. This strategy is aimed at allowing a possible construction in phases without damaging the functioning and image of the complex in the initial and intermediate stadiums, minimising the visual impact of the new constructions by integrating them into the existing building fabric of single-family houses and enhancing the continuity of the natural areas through the project area.



The large volume of the sports pavilion is located in the part furthest away from the access as a backdrop to the future sports area. The rest of the smaller volumes are located in front of it, freeing up the area near the entrance for the car park.

The resulting exterior spaces between the different built volumes are proposed as landscaped areas for living, which are related to the interior functions and even allow the development of outdoor sports activities. All the volumes that make up the new sports area will share the same compositional language of the façades.





Sheet
| * Collaboration for: | B2B Arquitectes |
| Typology | Sports facility |
| Developer | Diputació de Barcelona |
