Mollet
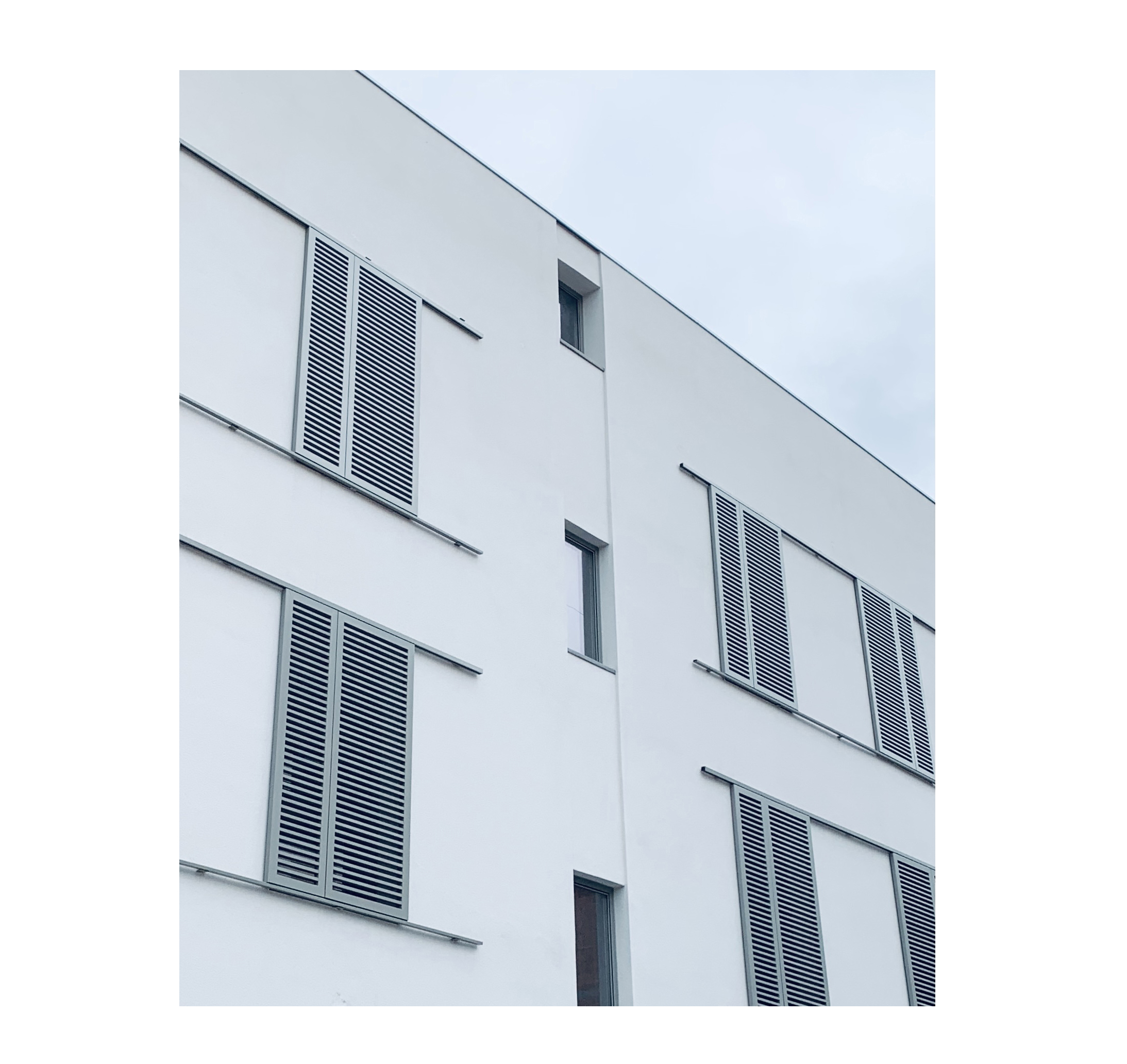
2018
Multi-family building between party walls in Mollet del Vallès
The building between party walls is structured around a central nucleus with a façade on Carrer Lluís Durán. This layout, as well as being optimal for the distribution of the interior of the dwellings, allows reference to be made to the origin of the site, which comes from the union of two plots of land. This origin is reflected in the configuration of the elevation aligned to the road, which recognises the rhythm of the widths of the plots in the area.
The requirement for 4 parking spaces is resolved on the ground floor, being considered as an outdoor space directly related to the communal use part of the inner courtyard of the block. The 5 dwellings are arranged in a pass-through manner, one on the ground floor and the remaining 4 symmetrically on the two floors, taking advantage of the differentiated conditions of the two façades.
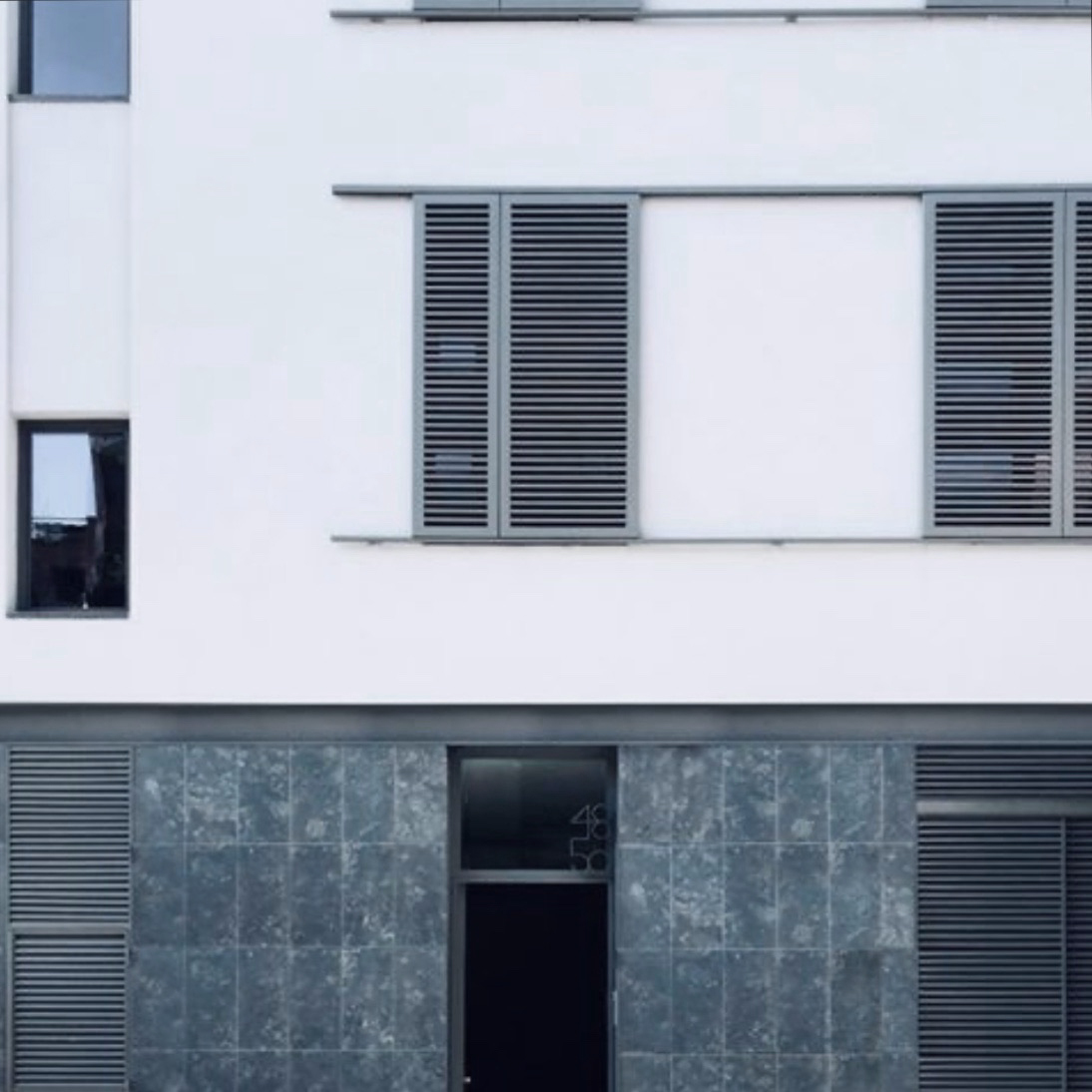
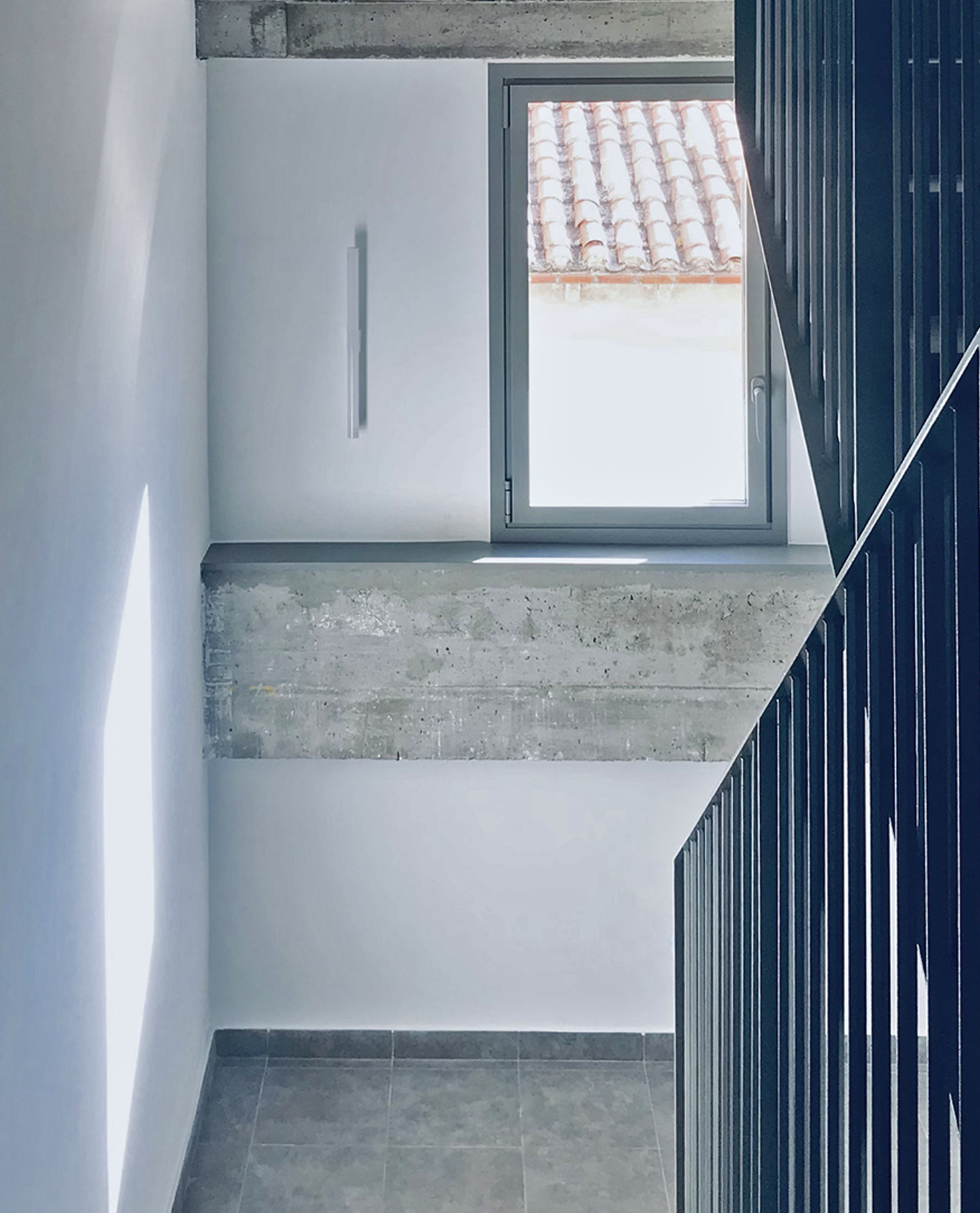
The façades are the result of interior use, the constructive response to weather conditions and recognition of the environment. To the northeast, with windows of controlled dimensions and composition through vertical axes, responding to the characteristics of the area, the façade is resolved through an external thermal insulation system that minimizes thermal bridges.
On the contrary, the southwest façade is characterized by its permeability and the use of the terraces as climate control spaces, with the incorporation of a flexible solar protection system. On the balconies and interior patio, concrete and brick are visible, reproducing the character of the rest of the buildings found inside the block and explaining the uses that had previously occupied the plot.

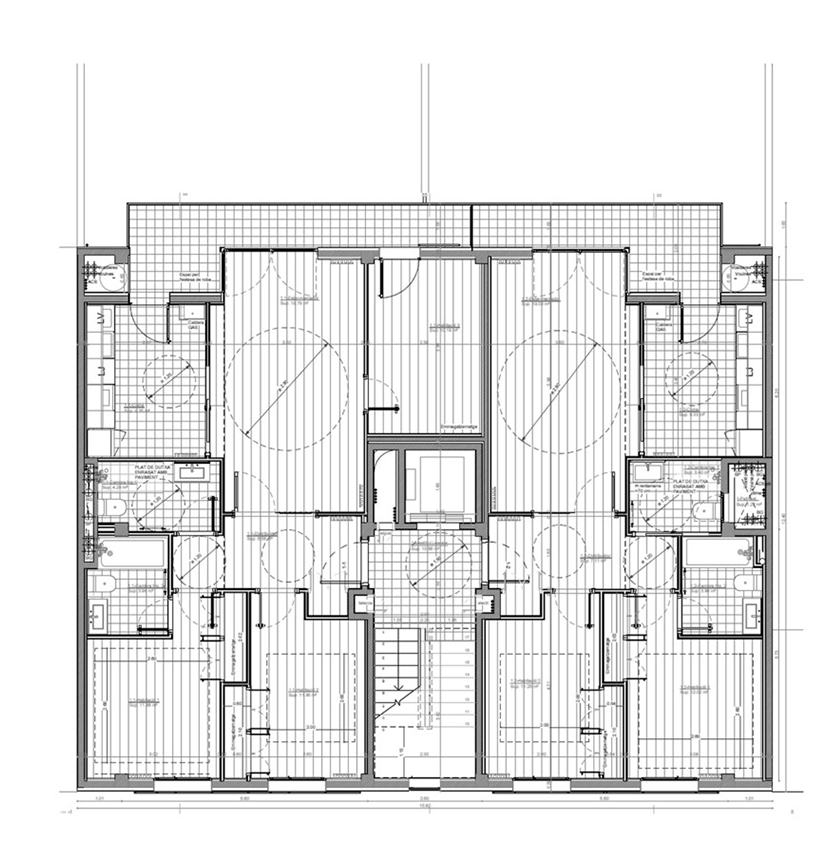

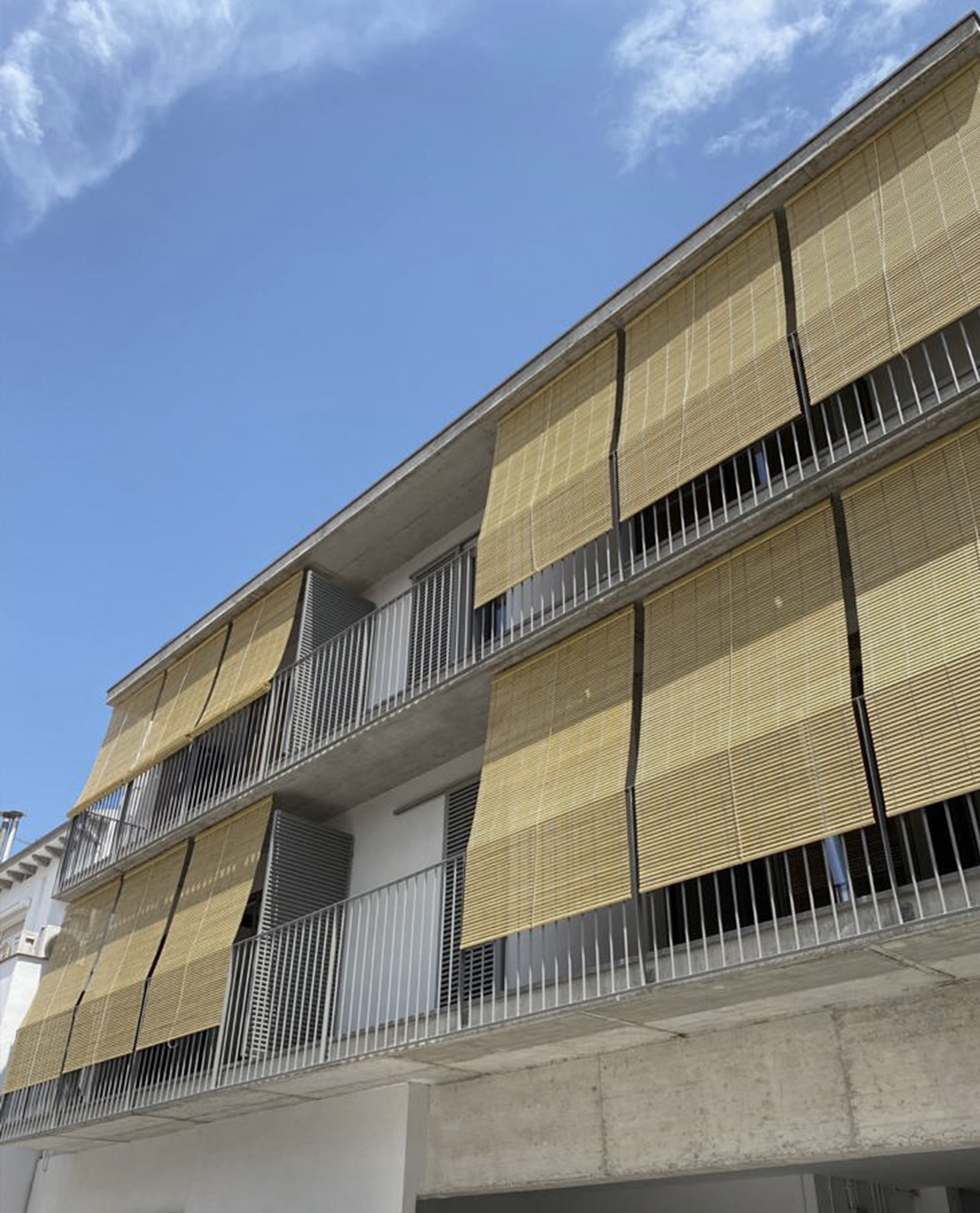
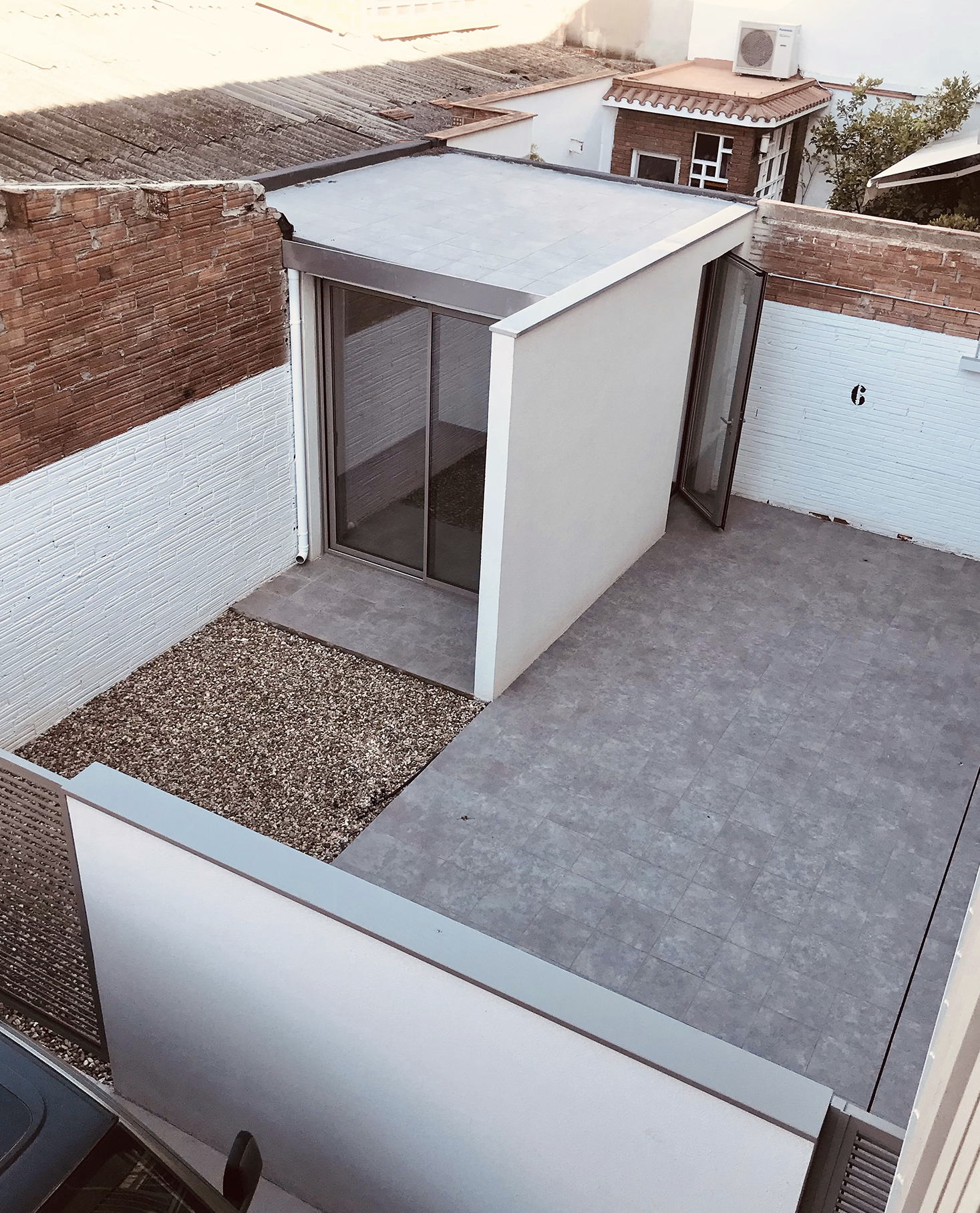
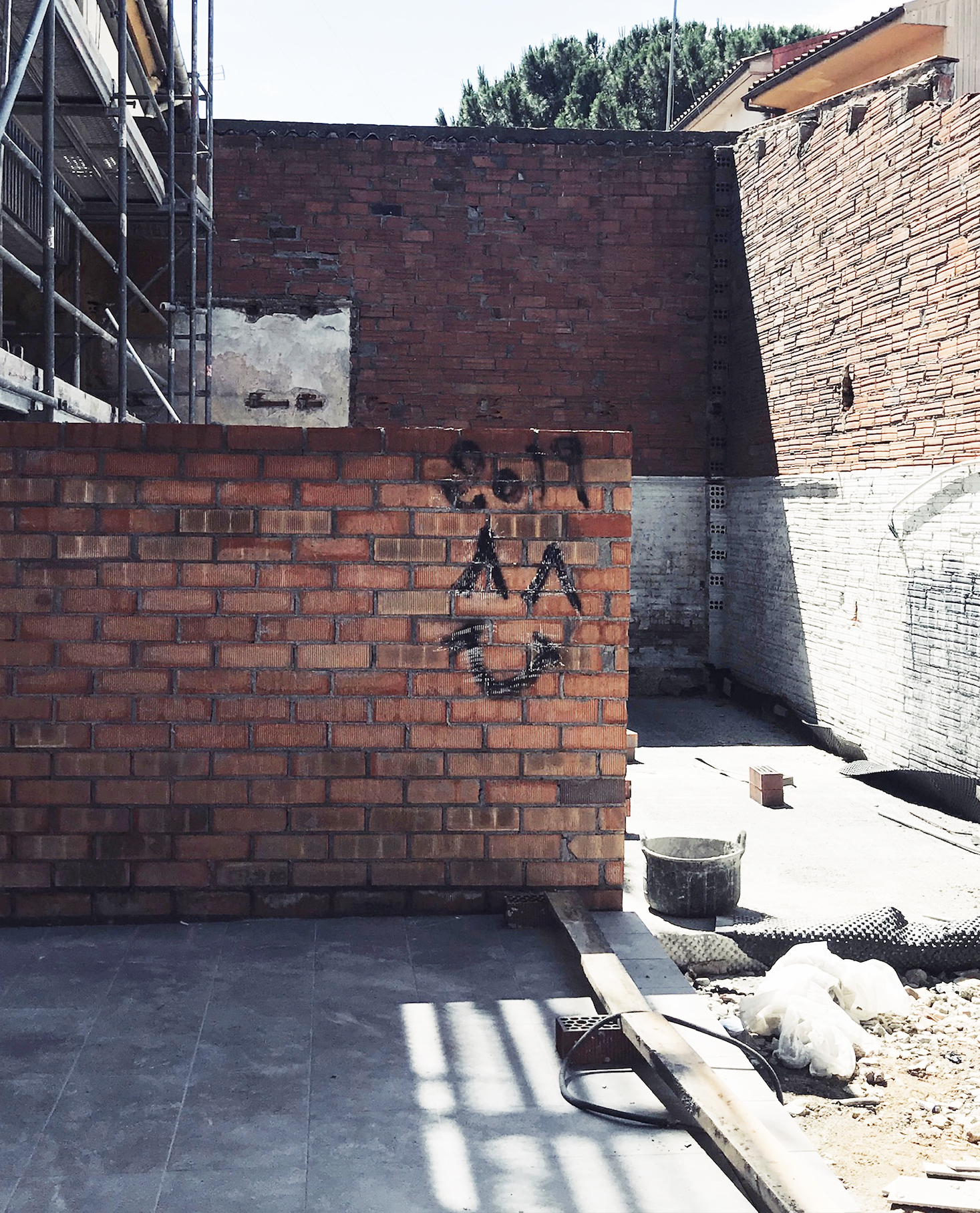
Sheet
| Typology | New construction |
| GFA | 600 m² |
| Architect | Ada Sánchez Arcusa |
| Partners | Masaad (structural eng.), CVC ingenieros (MEP) |
| Construction manager | Ivan Gómez Freijo |
| Developer | Pialco Inversiones, S.L. |
| Contractor | G&G Construcciones |
