Muro
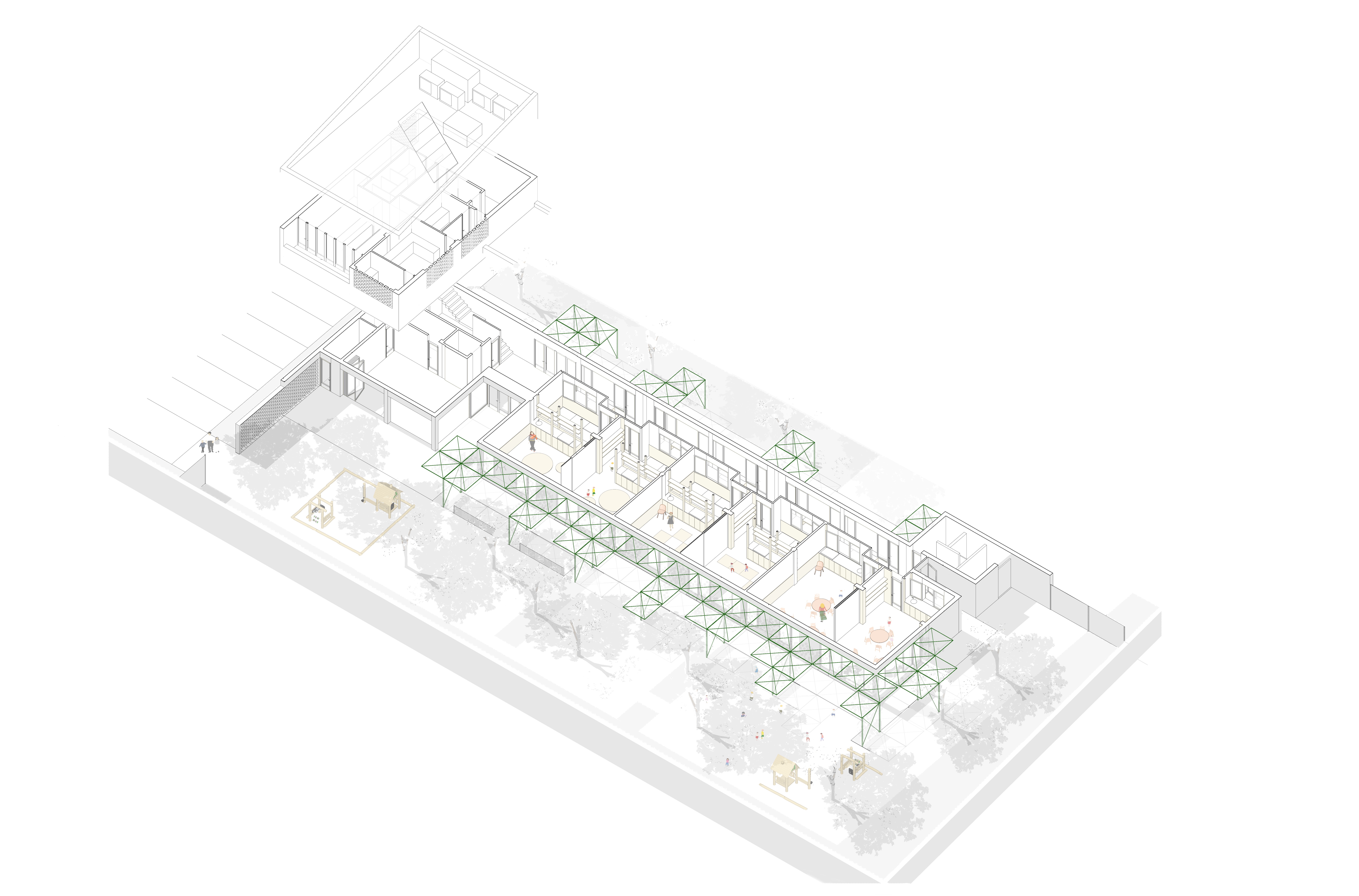
2021
Competition for a nursery in Muro, Mallorca
The proposal is based on the idea of maximising the relationship between interior and exterior space. For this reason, priority will be given to the location of those uses linked to the youngest children on the ground floor.
A two-storey volume marks the entrance to the site: it contains the common functions on the ground floor and on the first floor those linked to teachers and services, of a more restricted nature. This body formalises the enclosure of one of the limits of the nursery, while at the opposite end, a small body with services and storage - the tail of the building - closes the enclosure.
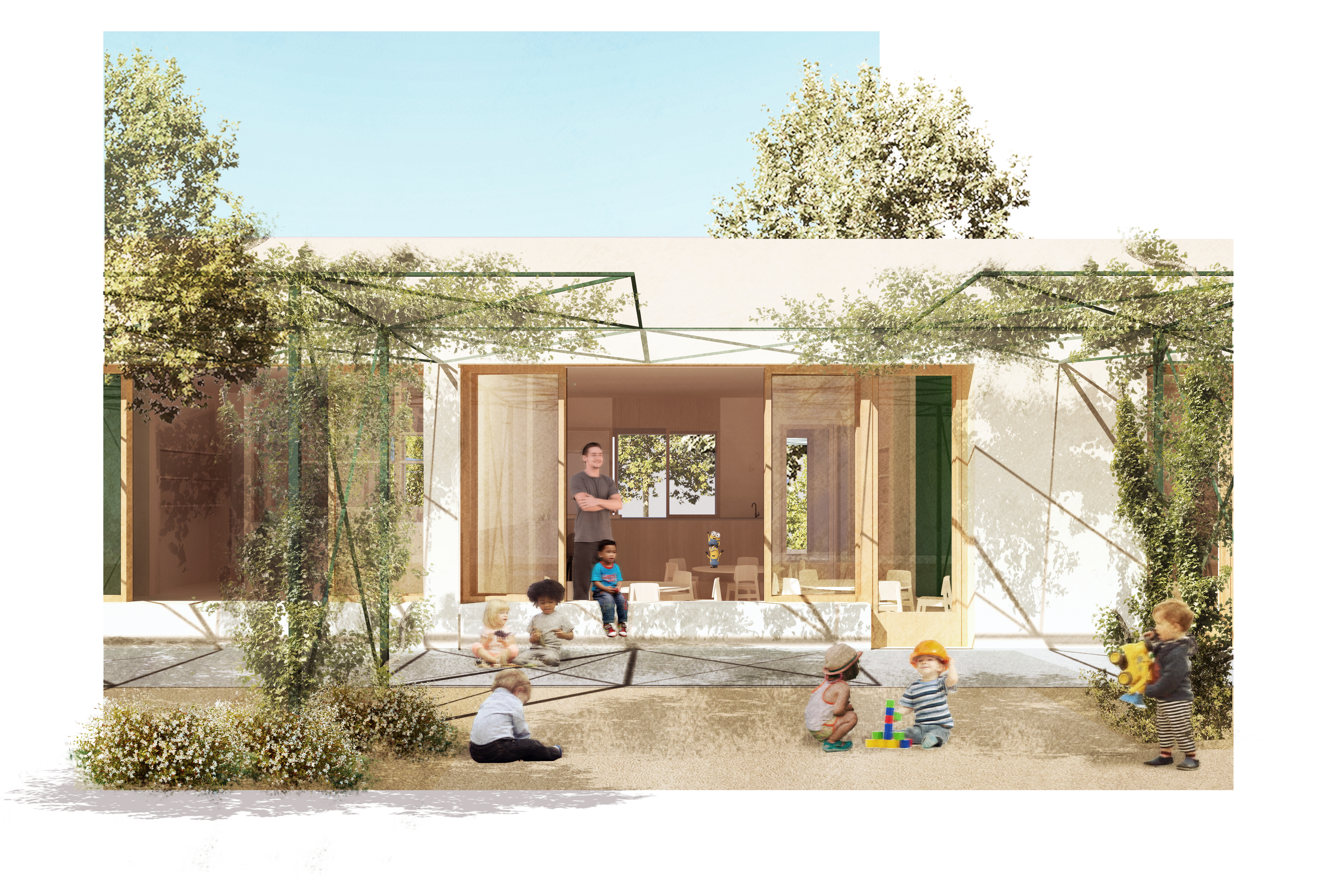
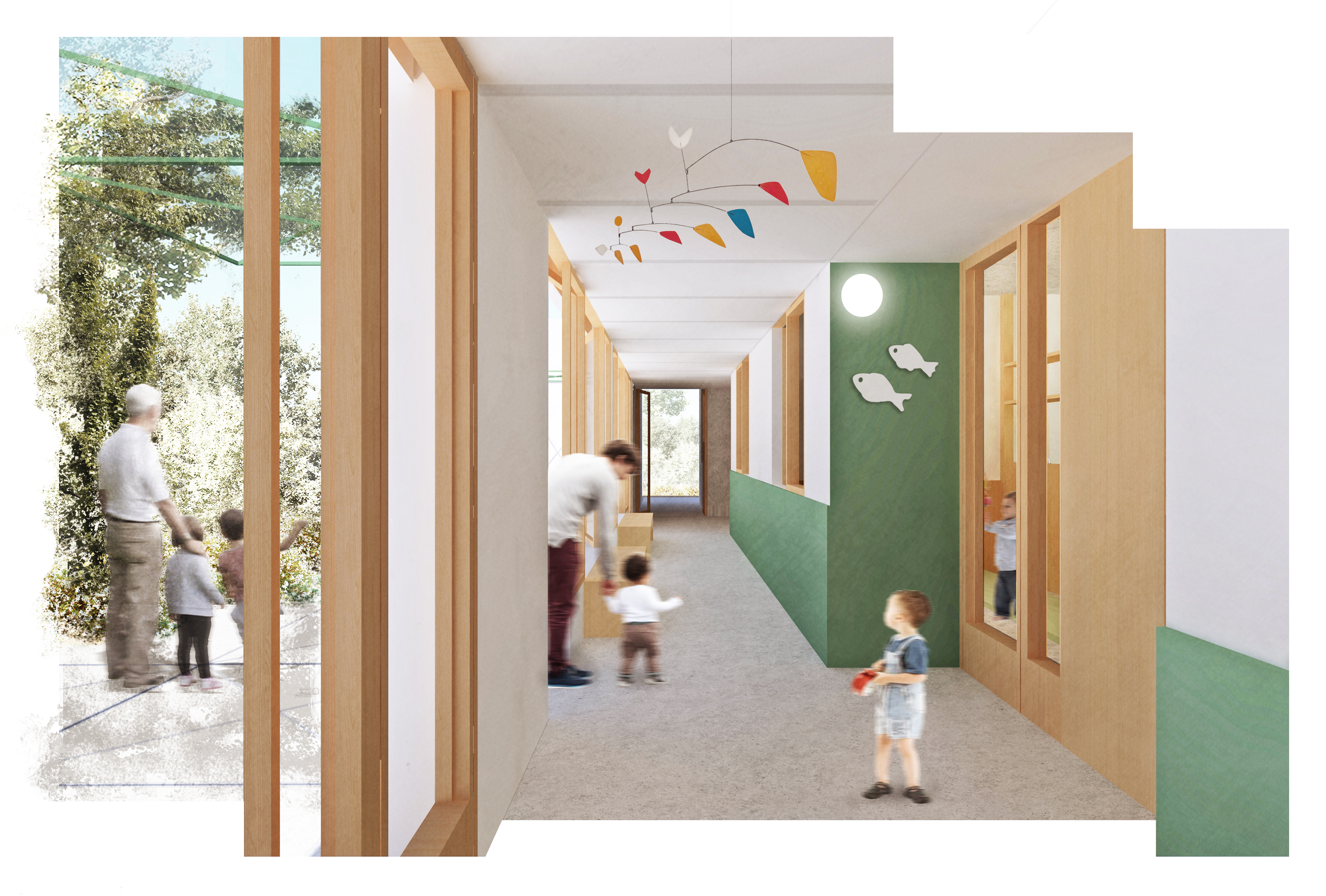
The skeleton of the building is structured by modules corresponding to the classrooms, linked by a gallery which will allow direct access and which can be closed to connect the interior uses when the climate requires it. This organisational scheme will allow for flexibility and growth over time.
In order to guarantee a good indoor-outdoor transition and to dilute its limit, living pergolas are planned, where vegetation will protect from the sun in the hot months and will allow it to pass through in the cold seasons.
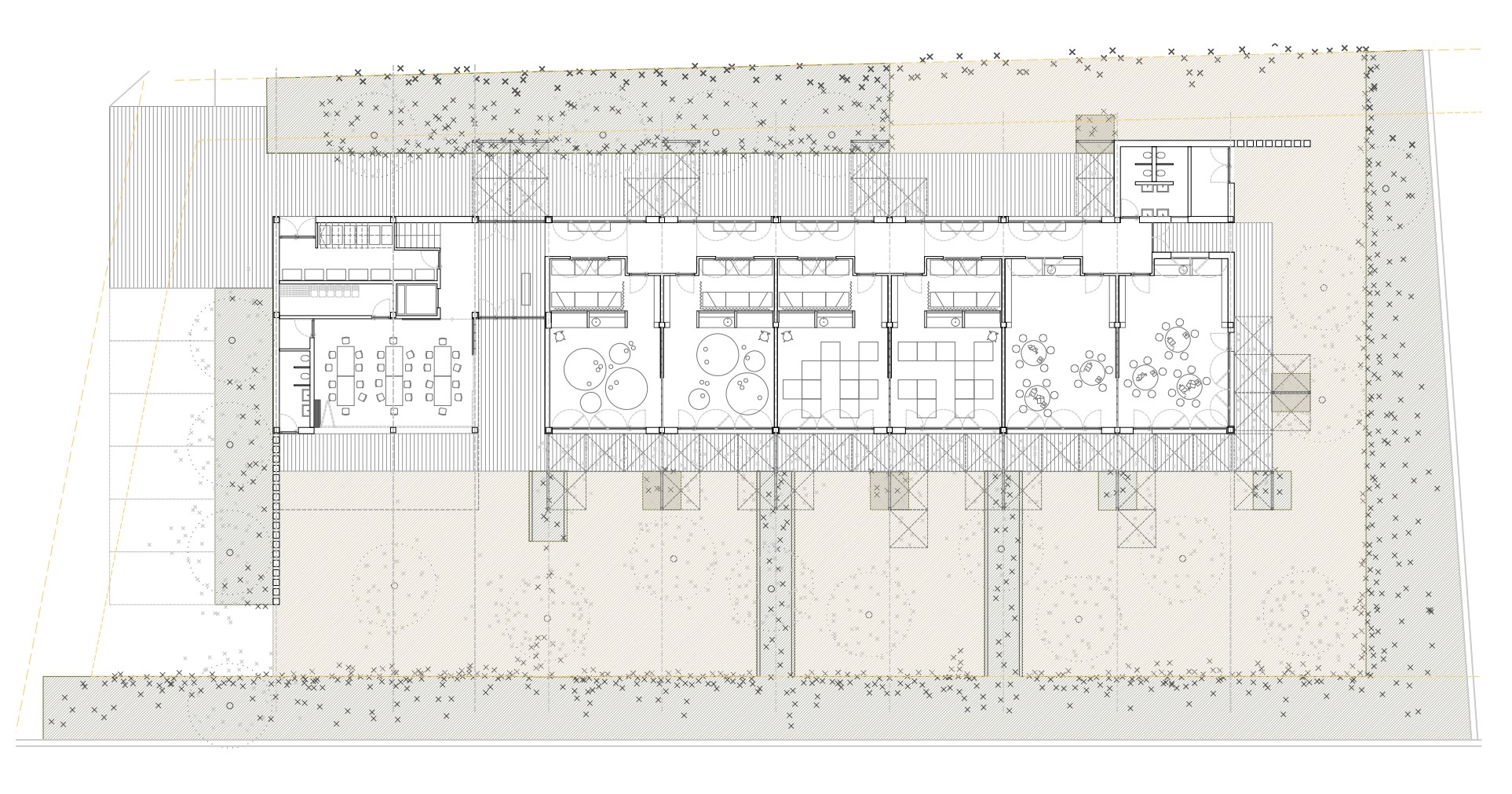
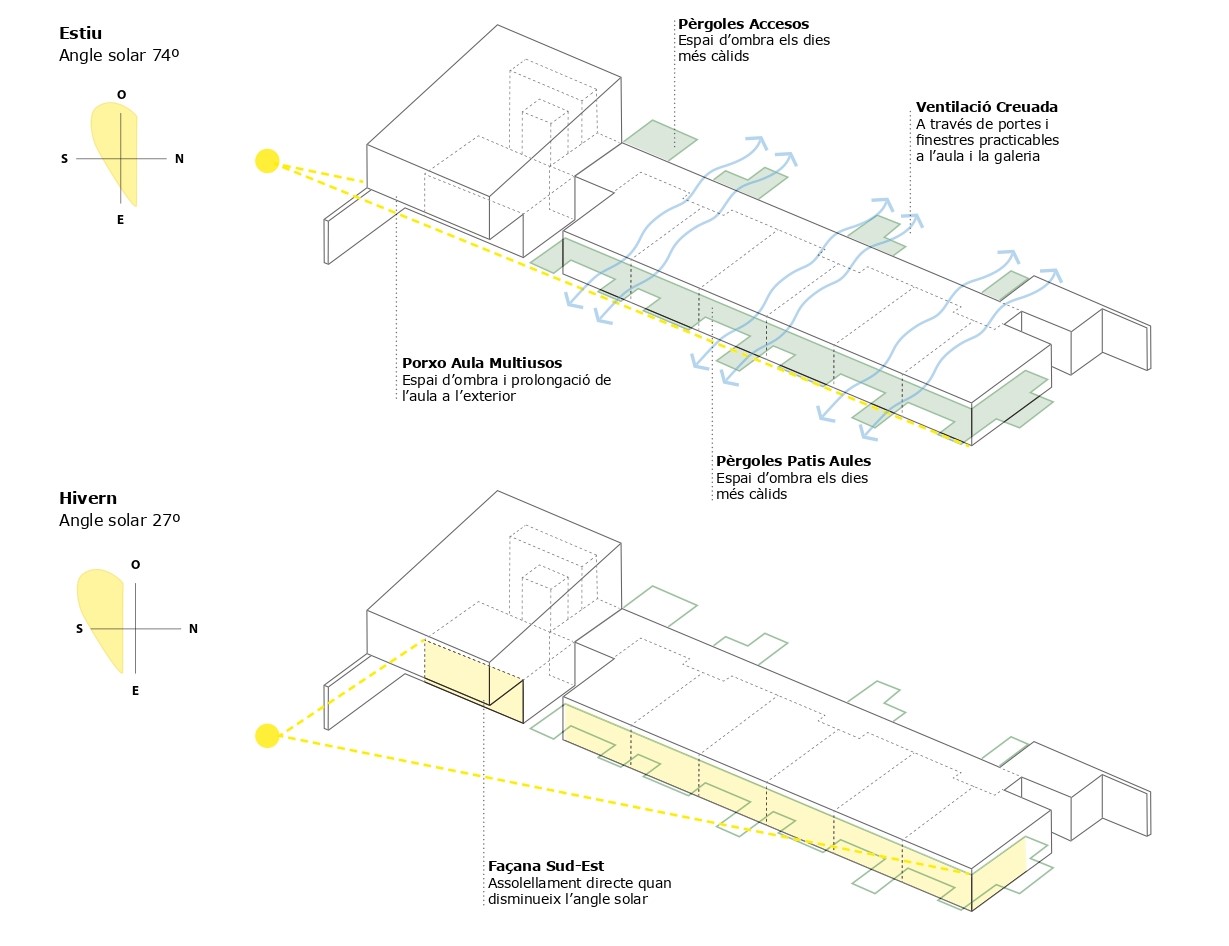
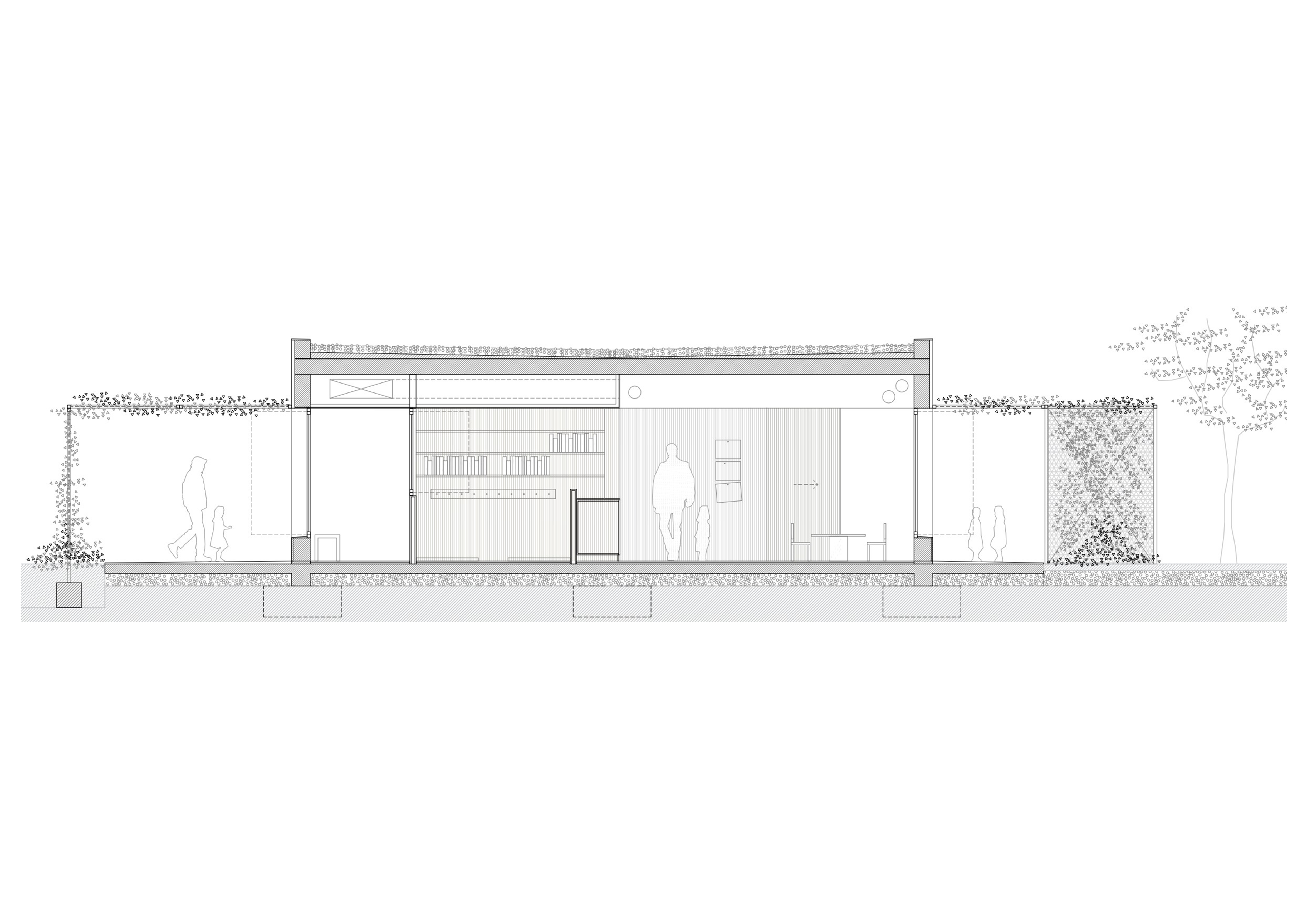
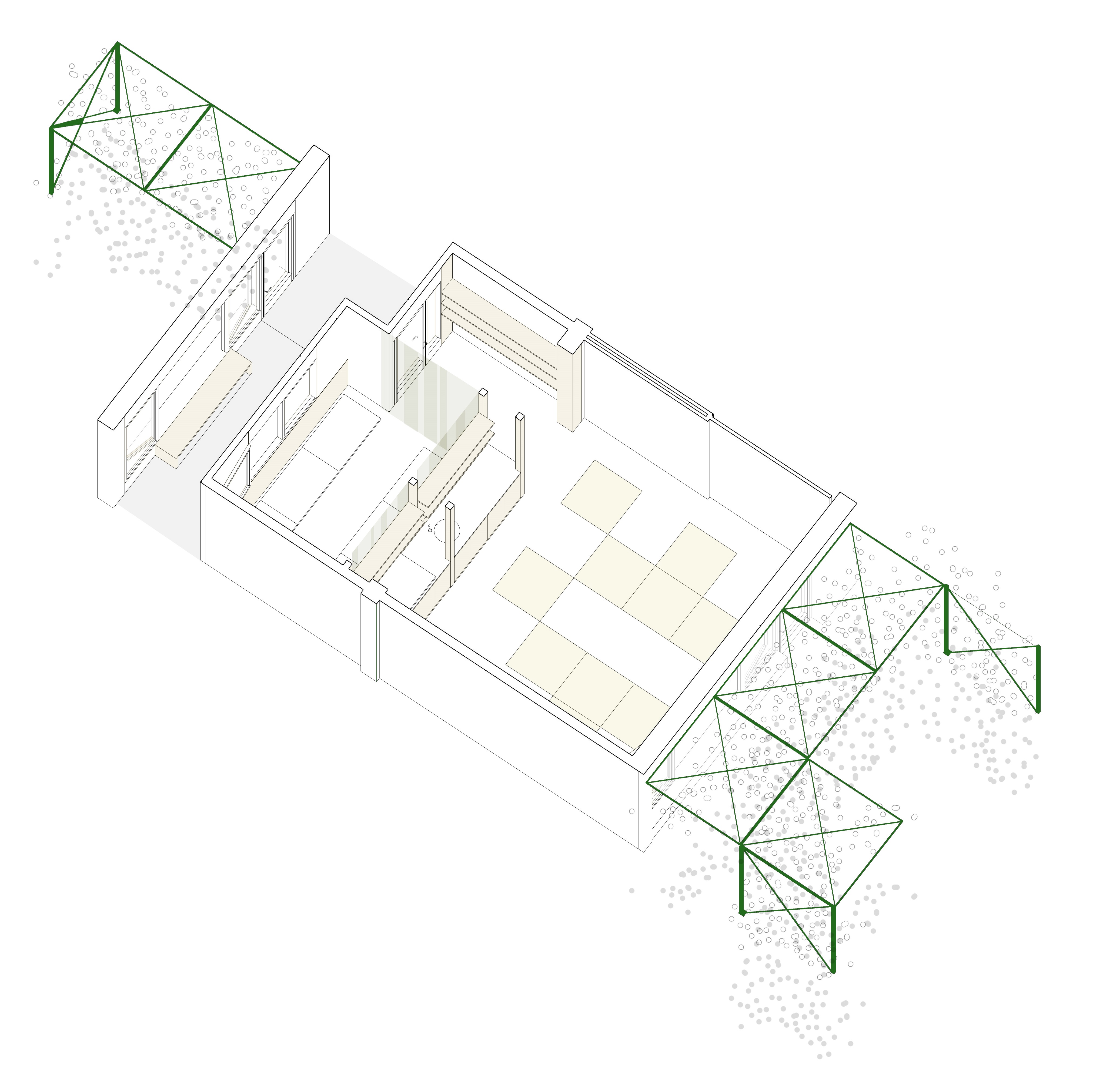
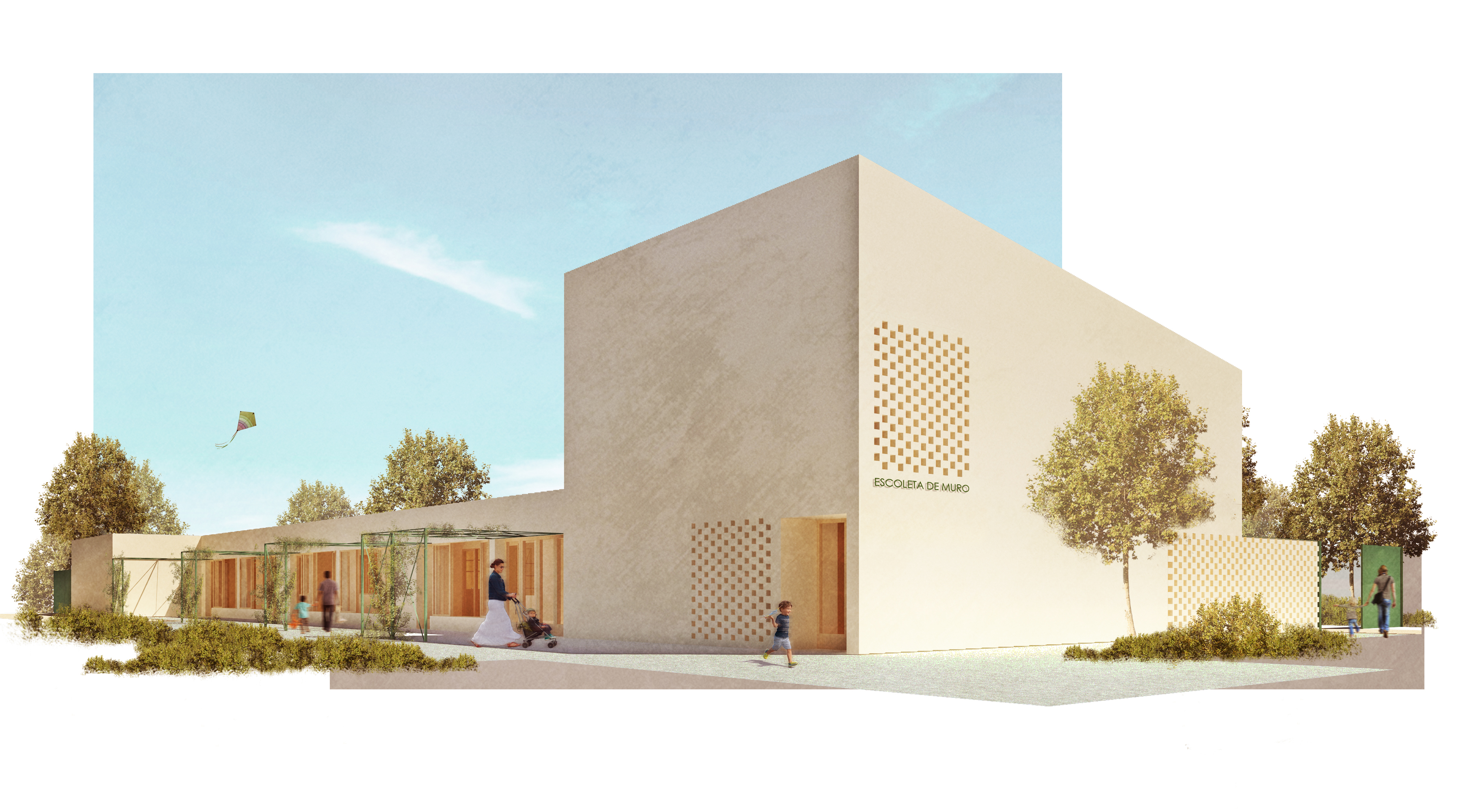
Sheet
| Partners | Anna Fernández Abelló, architect |
| Typology | Competition |
| Developer | Ajuntament de Muro |
