PATIS AEE
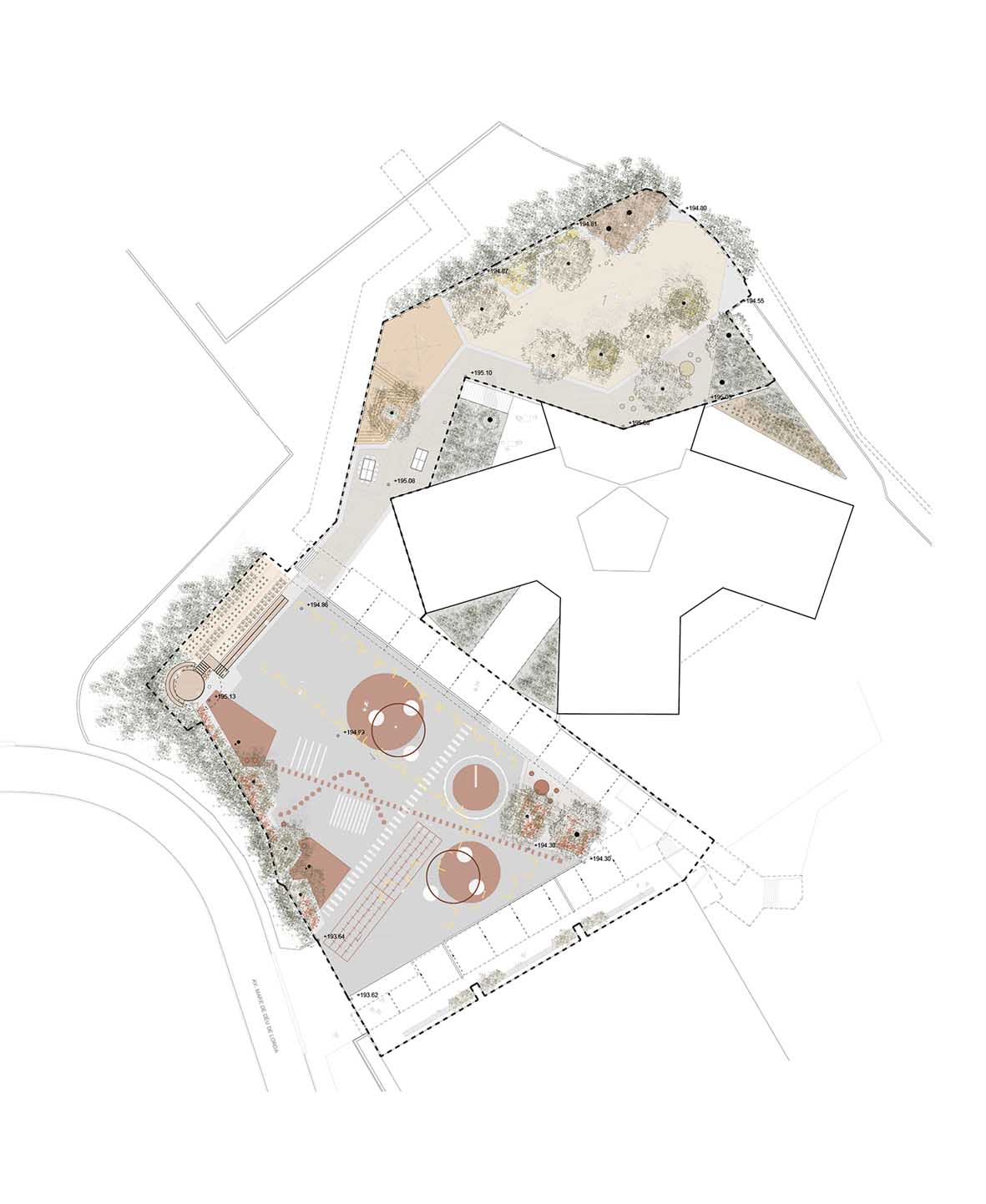
2024
PROJECTE PELS PATIS DE TRAMUNTANA I PONENT DE L'ESCOLA AULA
The project develops an architectural and landscape response for a first phase of action that includes two of the school's courtyards, with the aim of improving the configuration of the spaces, the general use by the students and the current environmental aspects.
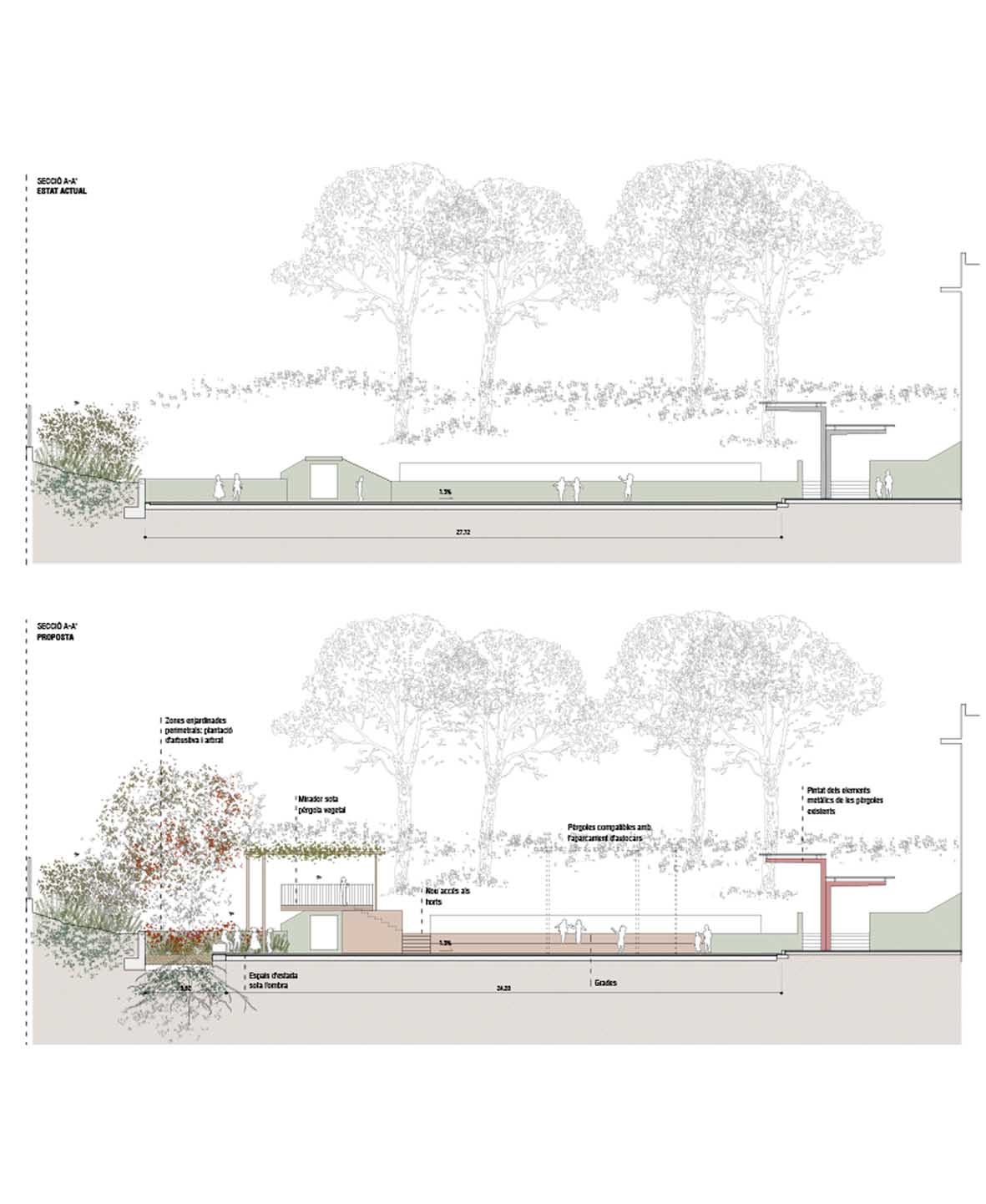
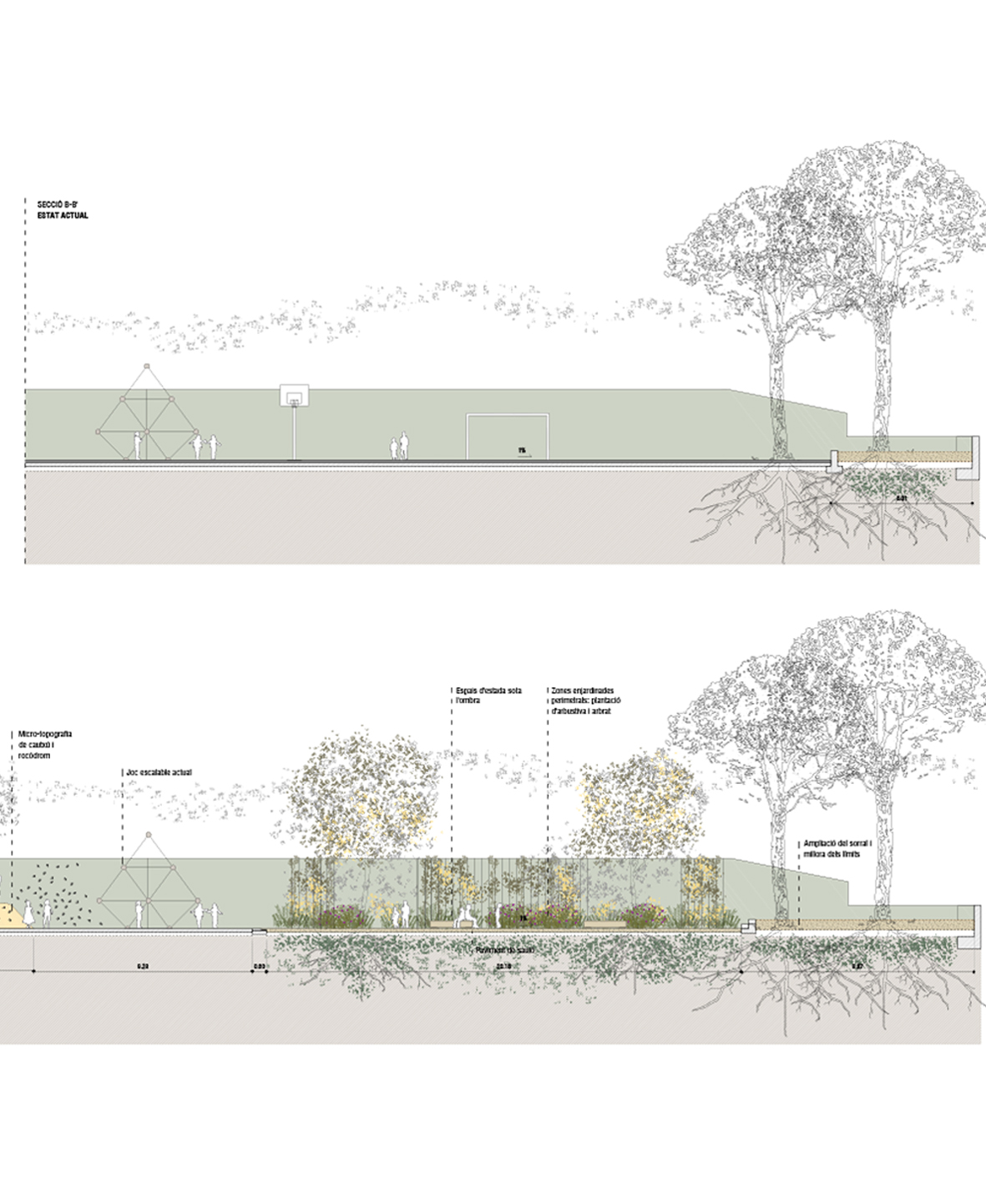
Although the courtyards have different characteristics associated with the current use, the proposal seeks a common language that enhances the perception of continuity in the school's outdoor space and responds to the following general objectives:
· Bringing nature closer to the recreational space, enhancing the relationship with the current vegetation and diluting the built boundaries. It will be necessary to improve the conditions of the existing vegetation considering the expected periods of drought and to increase the green infrastructure also under the same criteria.
· The need to create shaded areas, either through the planting of trees or architectural elements to mitigate the effect of high temperatures and provide more habitable outdoor spaces.
· Increasing permeability and reducing overheating of the surface due to the current asphalt, as far as possible, by replacing pavements and creating shade.
· Creating non-stereotypical spaces that allow different types of play and activities: quiet, dynamic, imaginative play, outdoor classrooms and rest areas.
In order to meet the objectives and guarantee the sustainability of the project, the proposed approach is based on construction solutions that are easy to maintain and easy to replace throughout their lifecycle.
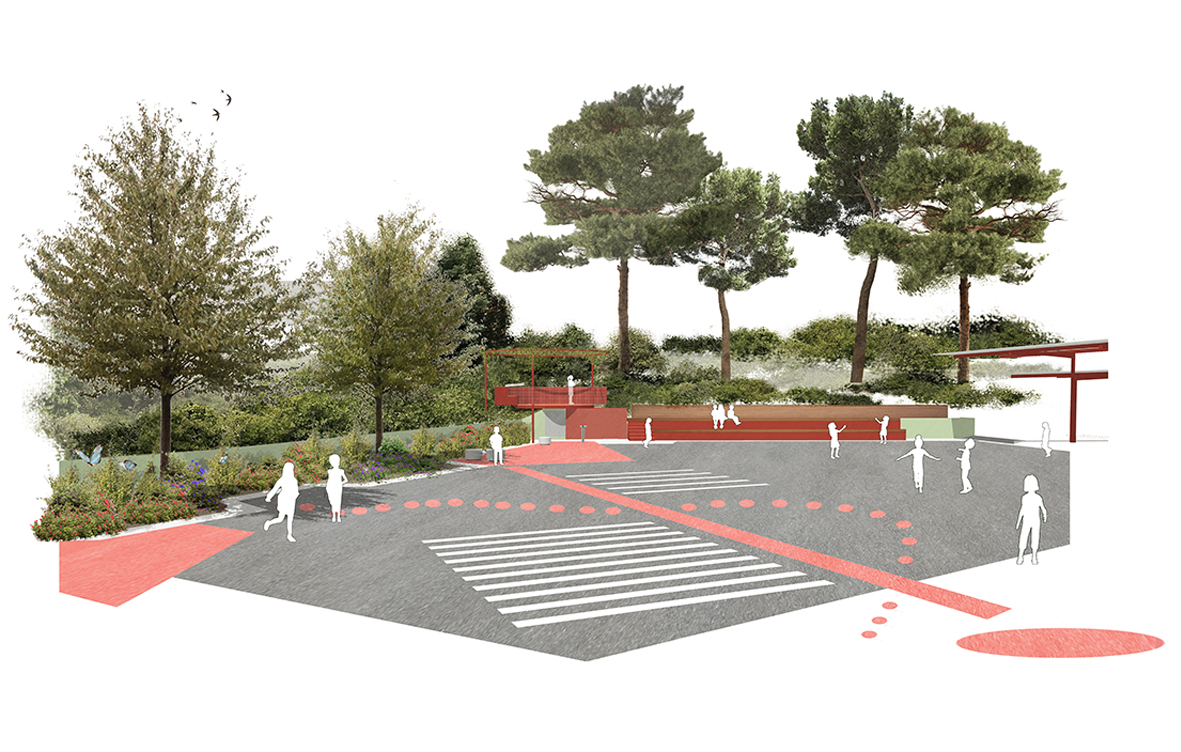
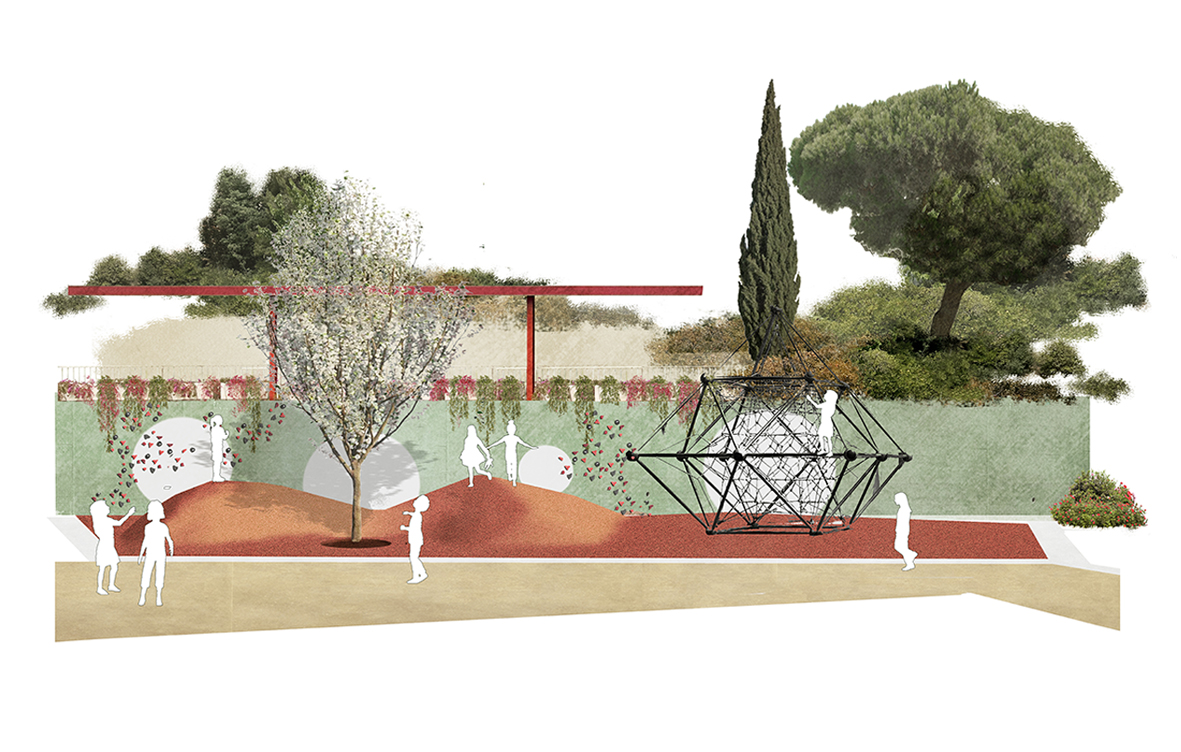
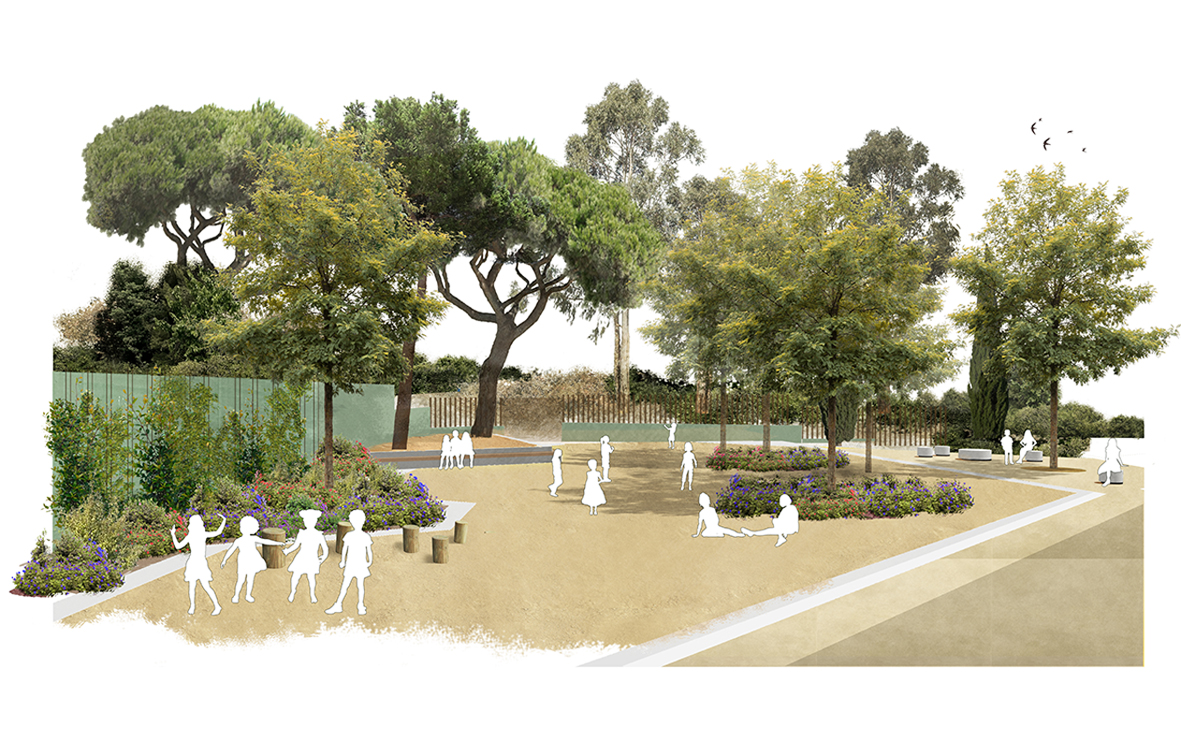
Sheet
| Typology | Educational |
| Area | 3.621 sqm |
| Team | Ada Sánchez + Claudia Rosa + Cristina Rosa |
| Developer | Aula Escola Europea |
