TARTERA
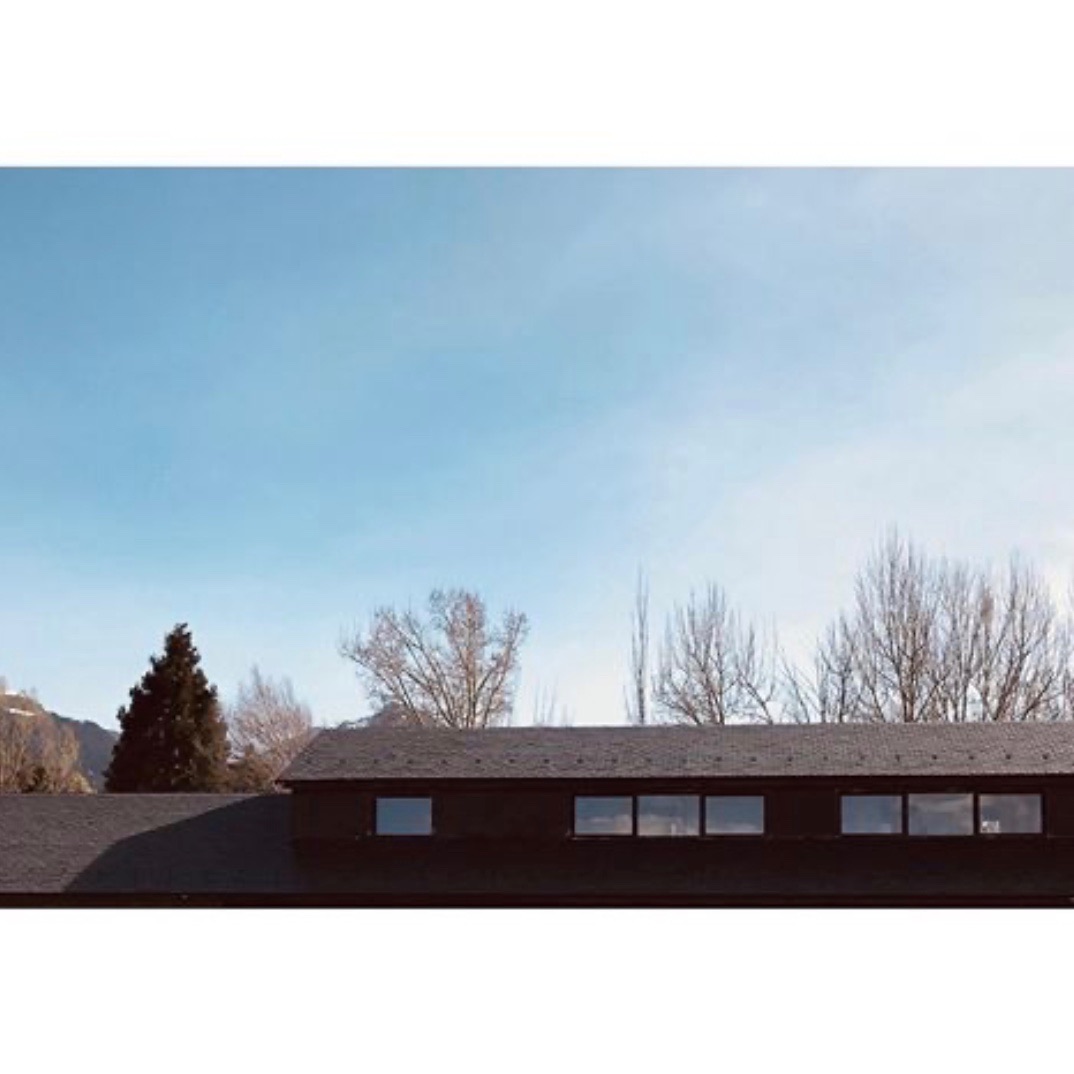
2015
Detached house in La Cerdanya
The proposal relies on the strategic placement of the detached house as an element capable of organising the plot. A rectangular body aligned with the northern front of the plot is arranged to define a limit of privacy, operating as a hinge between the northern area of the property, more visible from the road and where access will take place, and the southern area, towards which the dwelling will open up and where more use is to be made of the outdoor space.
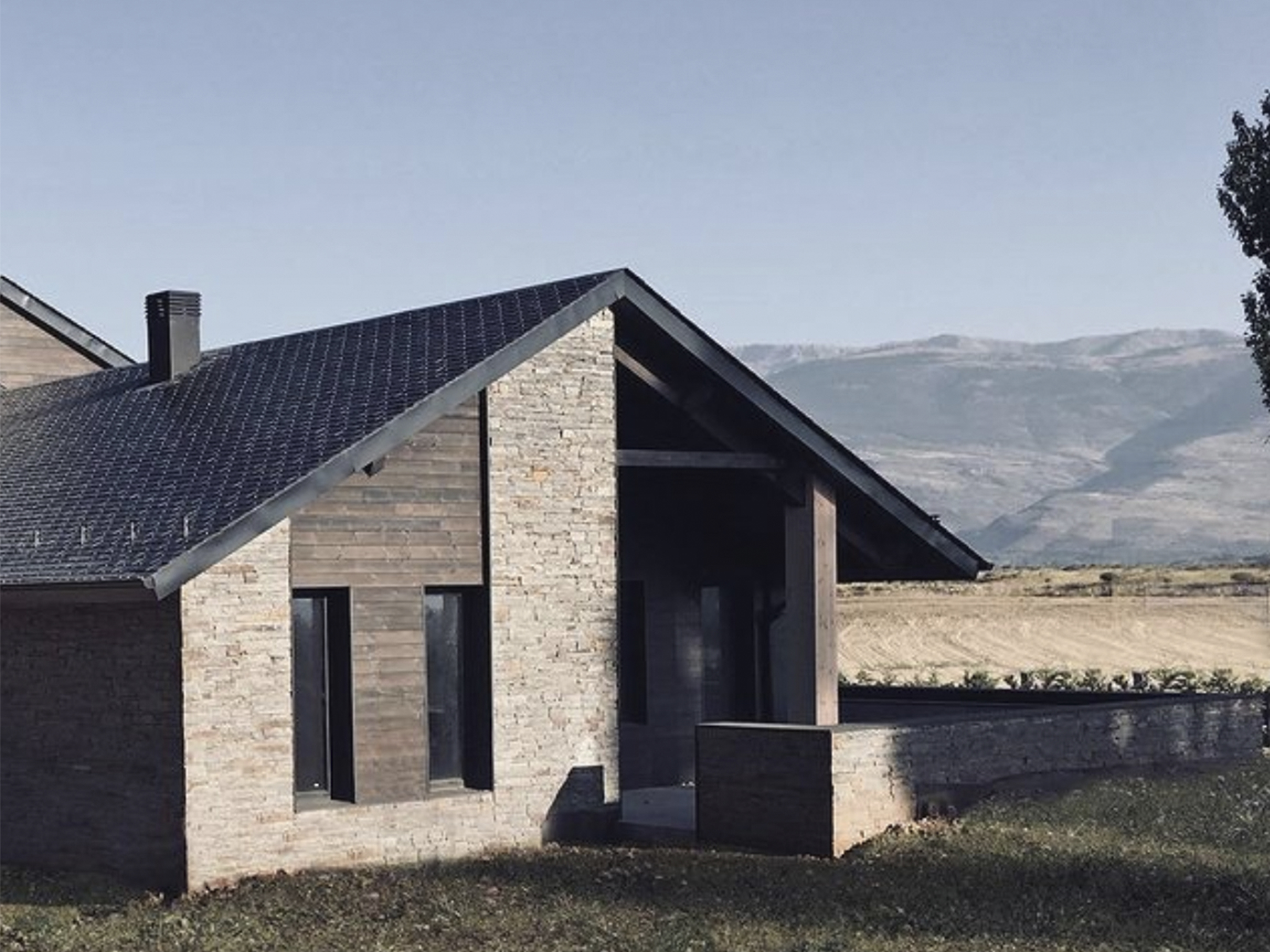
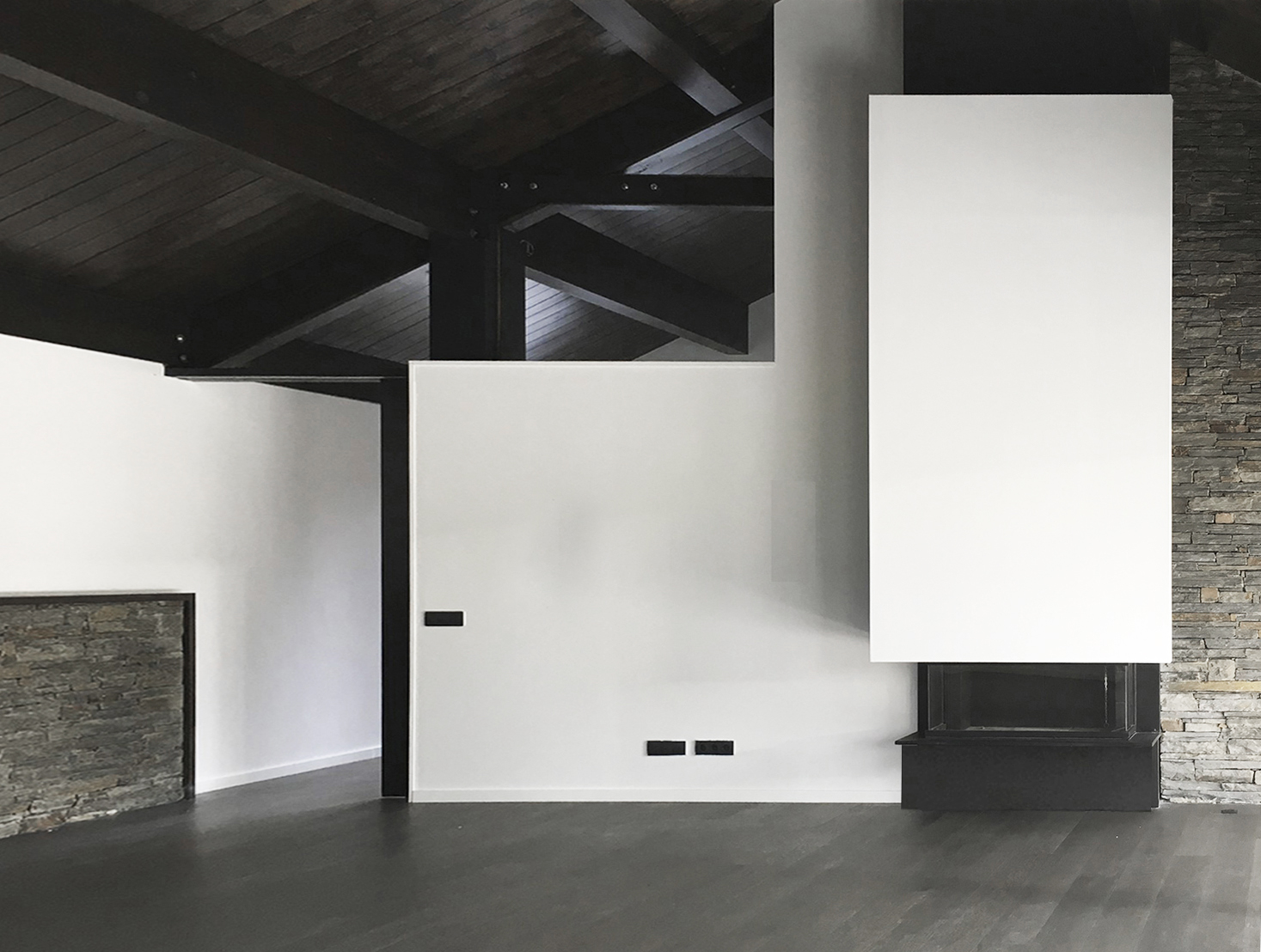
The relationship with the garden and the landscape is sought, with a differentiated approach that responds to the orientation of the plot. The elongated shape aims to maximise solar exposure on the south side, relating to the private garden, and to recognise the landscape on the north side, framing it through windows, but at the same time hiding the road that also runs in this orientation.
The volume is resolved with a gable roof, traditional in the area, emphasising the linearity of the project and in contrast to the landscape that surrounds the valley in which it is located. The interior of the dwelling is conceived from the desire to generate a flexible interior layout that permits modifications over time.
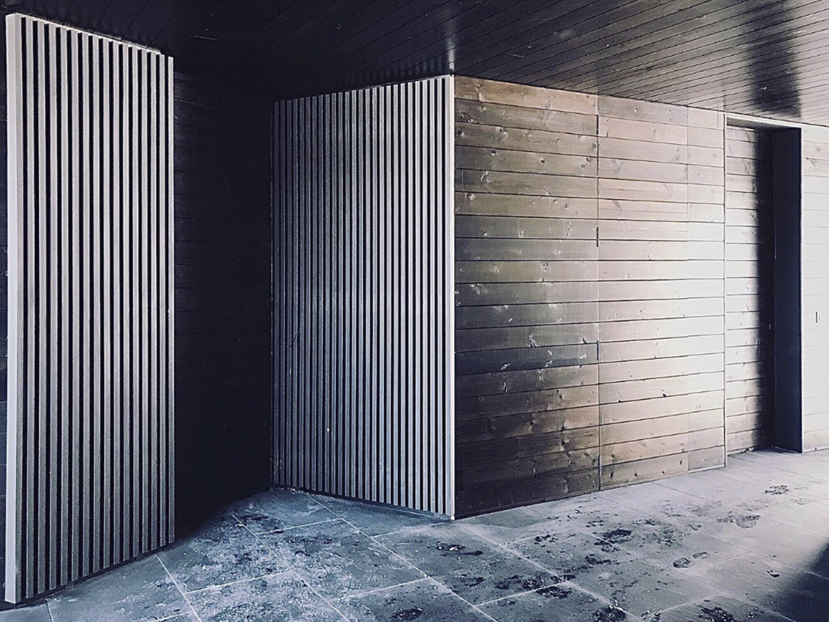
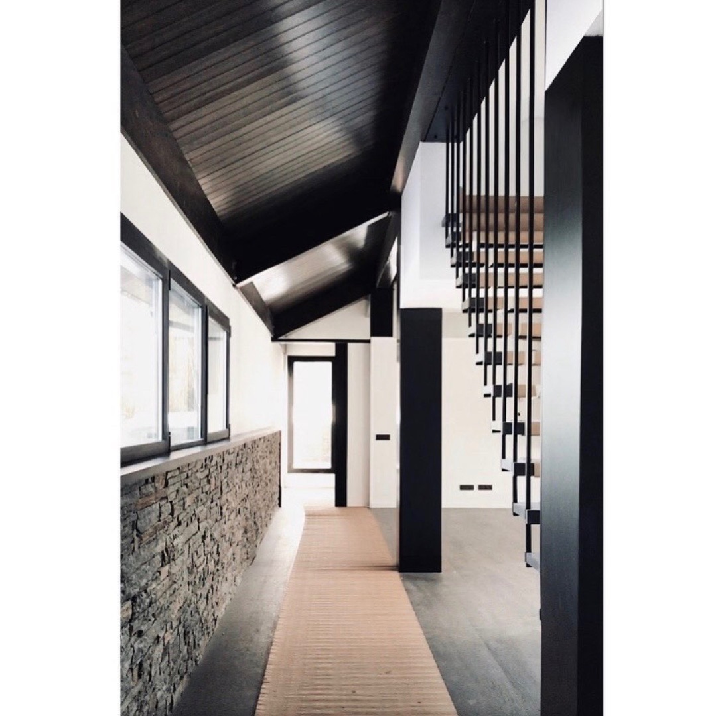
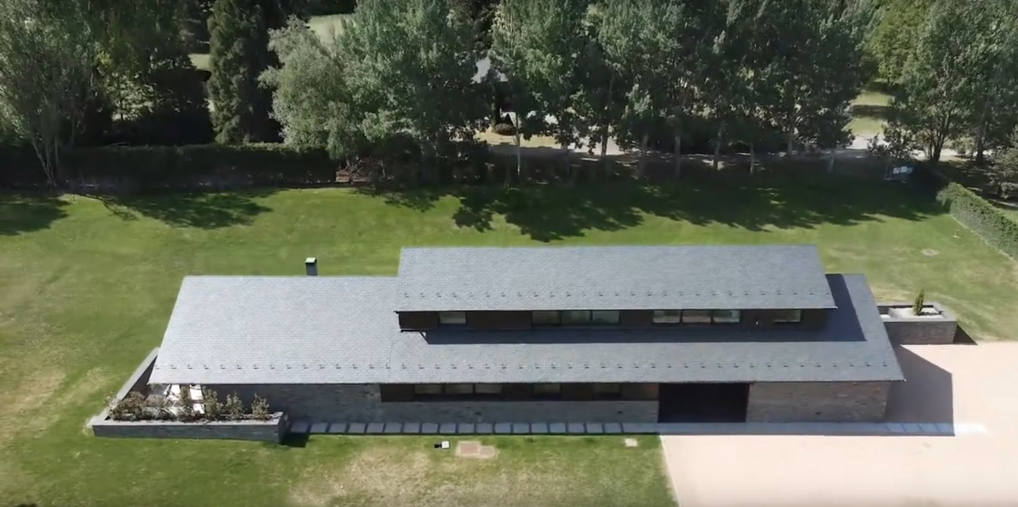
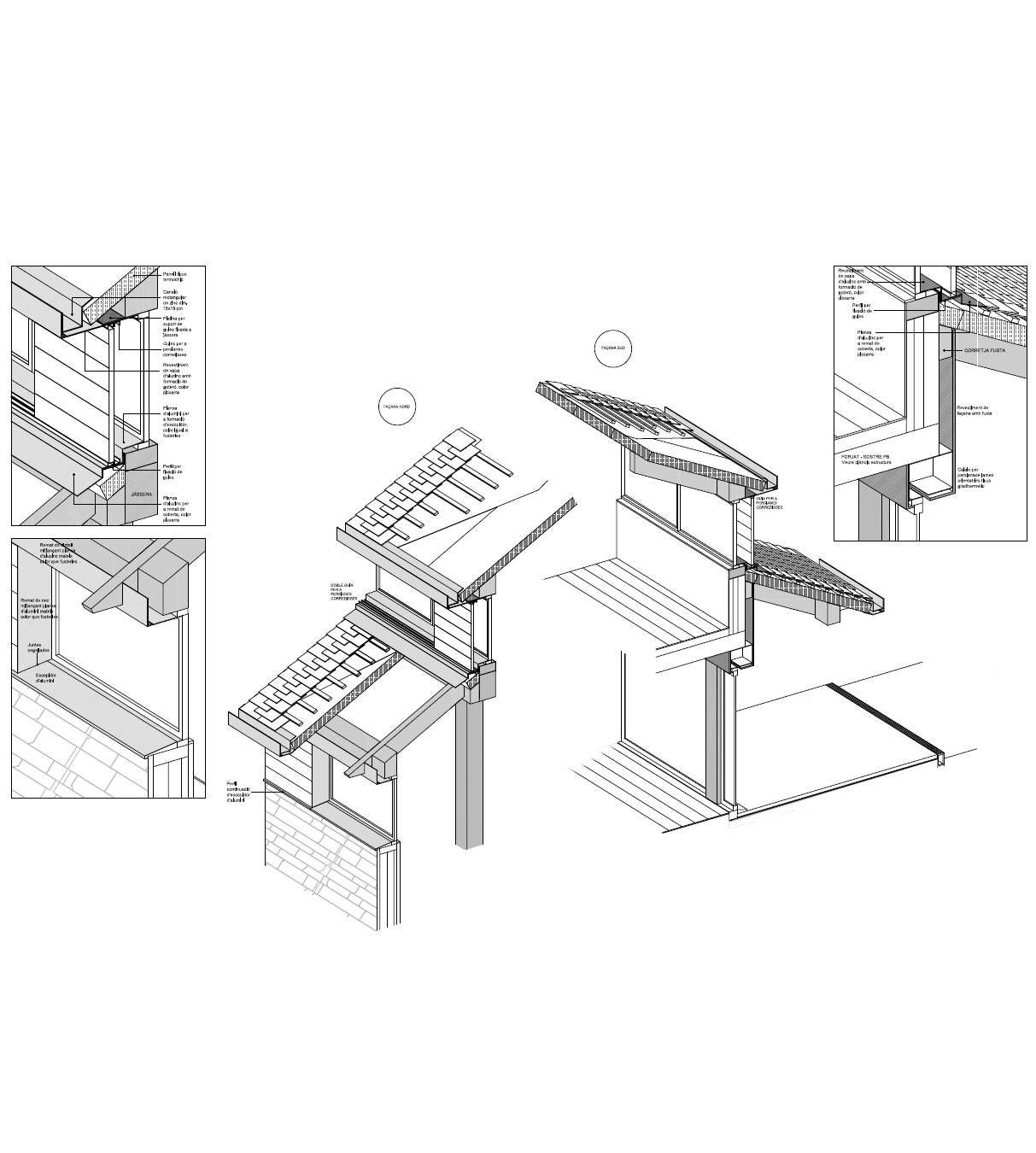
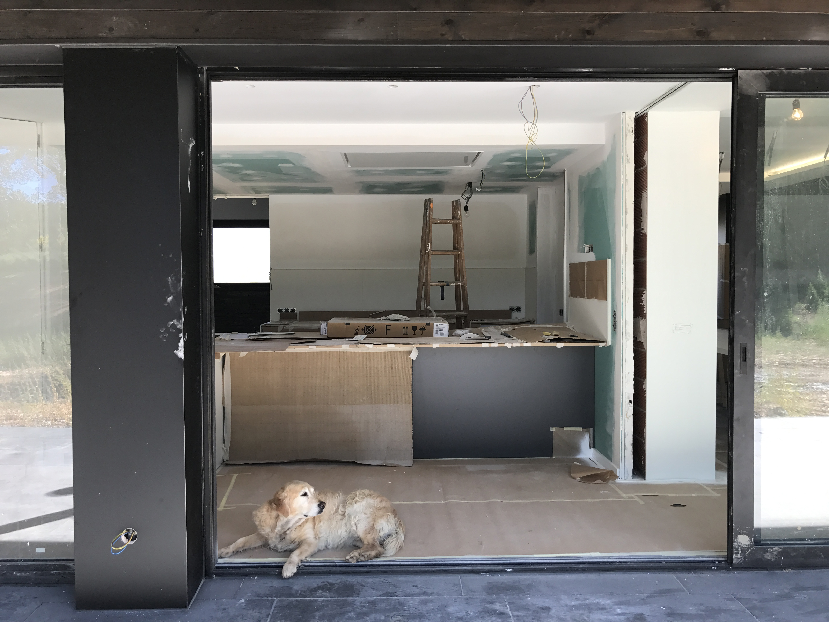
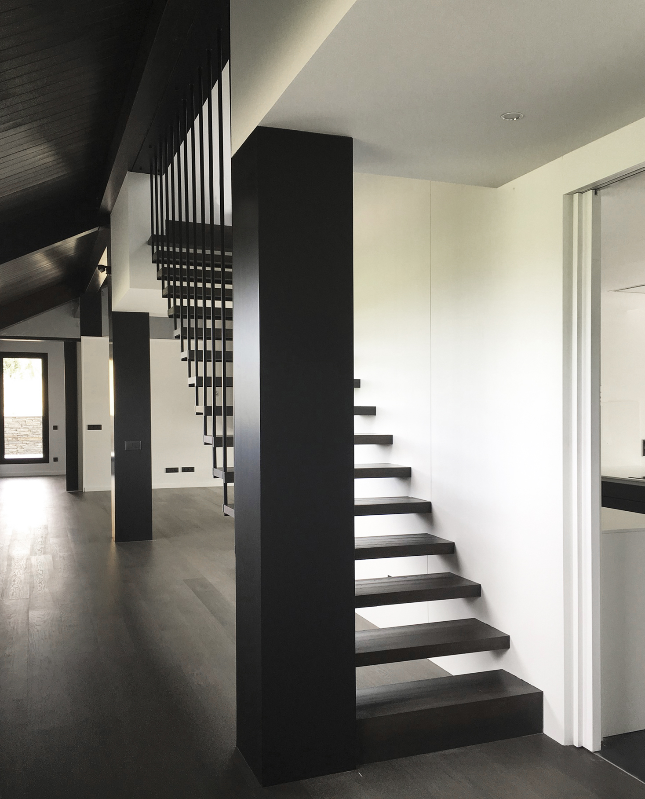
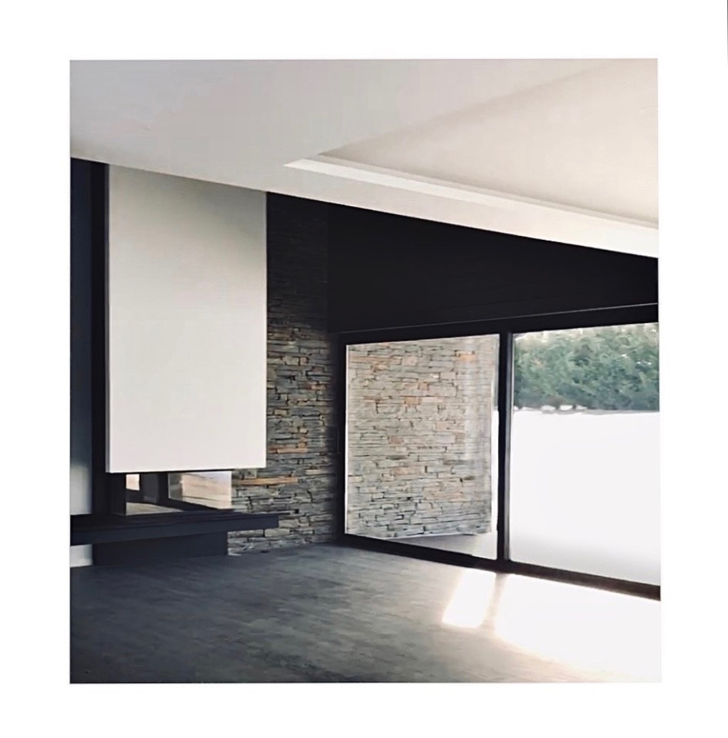
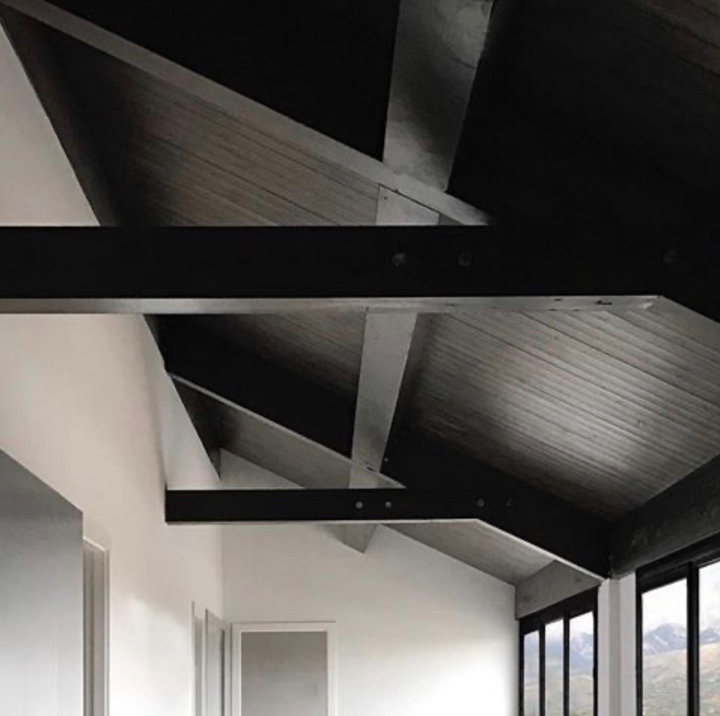
Sheet
| Typology | Residential - New construction |
| GFA | 450 m² |
| Author | Ada Sánchez Arcusa |
| Partners | Masaad (structural eng.), Lliró enginyeria (MEP), |
| Construction manager | Ivan Gómez Freijo |
| Contractor | Reus Construccions |
| Developer | Montre Inversiones 2015, S.L. |
