TOKIO
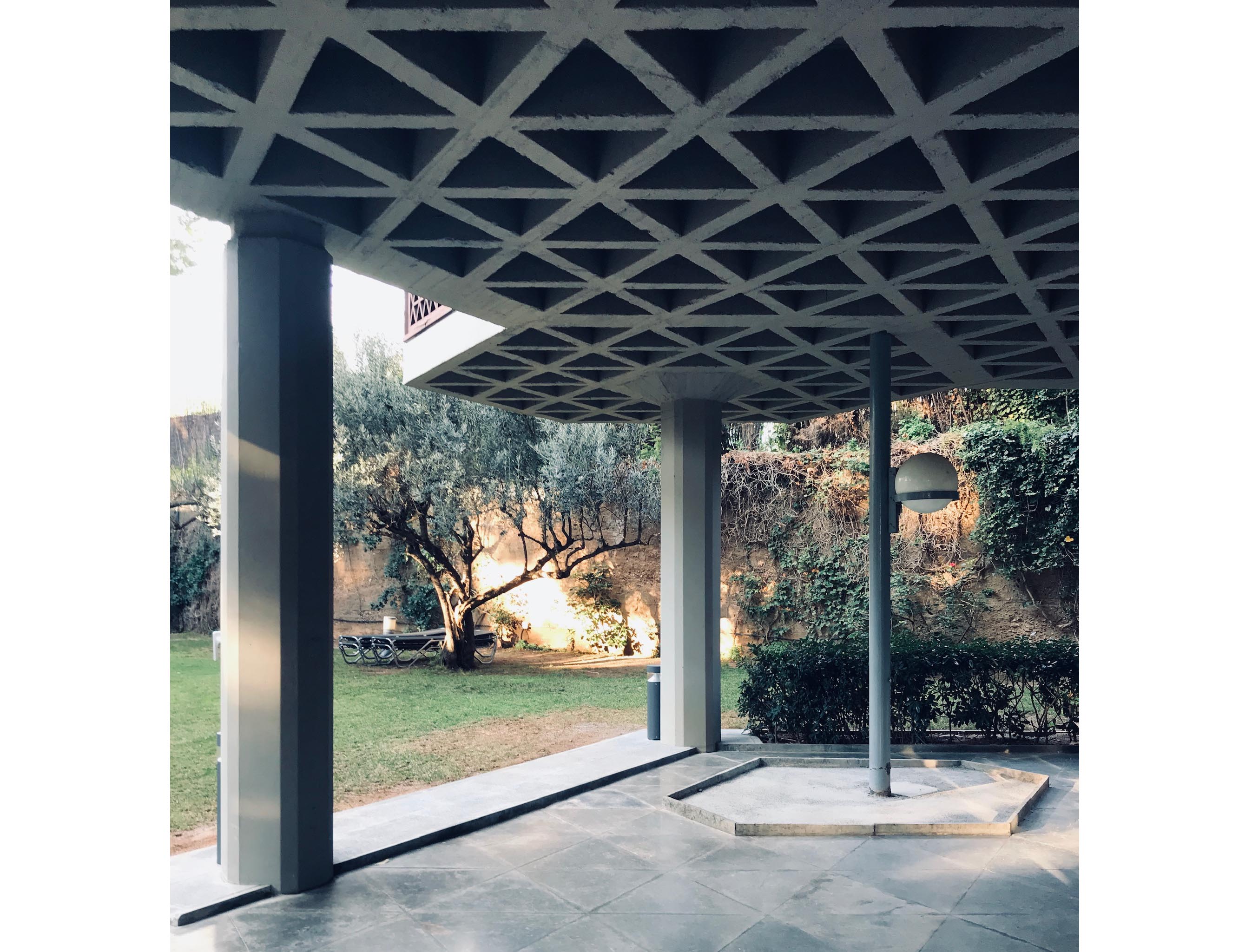
2020
Apartment refurbishment in Barcelona
The particularity of the project lies in the configuration of the building in which the dwelling is located. It is a hexagonal building with central access via a lift, with only one dwelling per floor of approximately 280 m2. At each of the vertices of the general hexagon that forms the footprint of the building, smaller hexagons are attached where the triangular waffle slab is identified, defining the common layout of the floor plan.
The new proposed layout seeks to recognise the different hexagonal geometries of the floor plan, as well as to maximise the visual continuity of the perimeter of the façade, where the joinery also refers to the triangular geometries of the floor plan.


The programme requirements allow for spacious rooms and a certain freedom in the configuration of the floor plan. An analogy is proposed with the different states of water: the perimeter is associated with its molecular geometry in a solid, hexagonal, rigid and regular state, while the new interior lines flow to adapt to the needs and generate calm spaces, as if they were in the liquid state.
The interior partitions are materialised with vertically cut, dark-coloured finishes, reinforcing the curved geometries and contrasting with the luminosity of the perimeter. The installations are organised through a radial layout and are routed through the false ceiling, minimising its occupation in order to maintain the maximum free height and leave the triangular framework of the forging visible in the cantilevered volumes of the vertices.
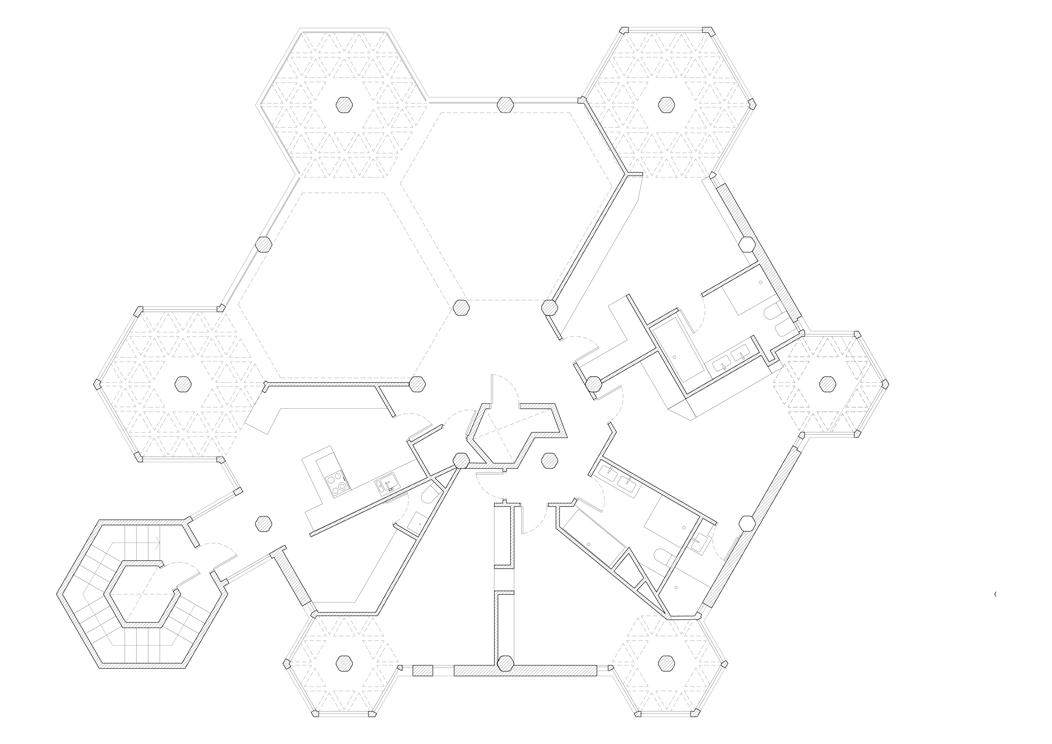
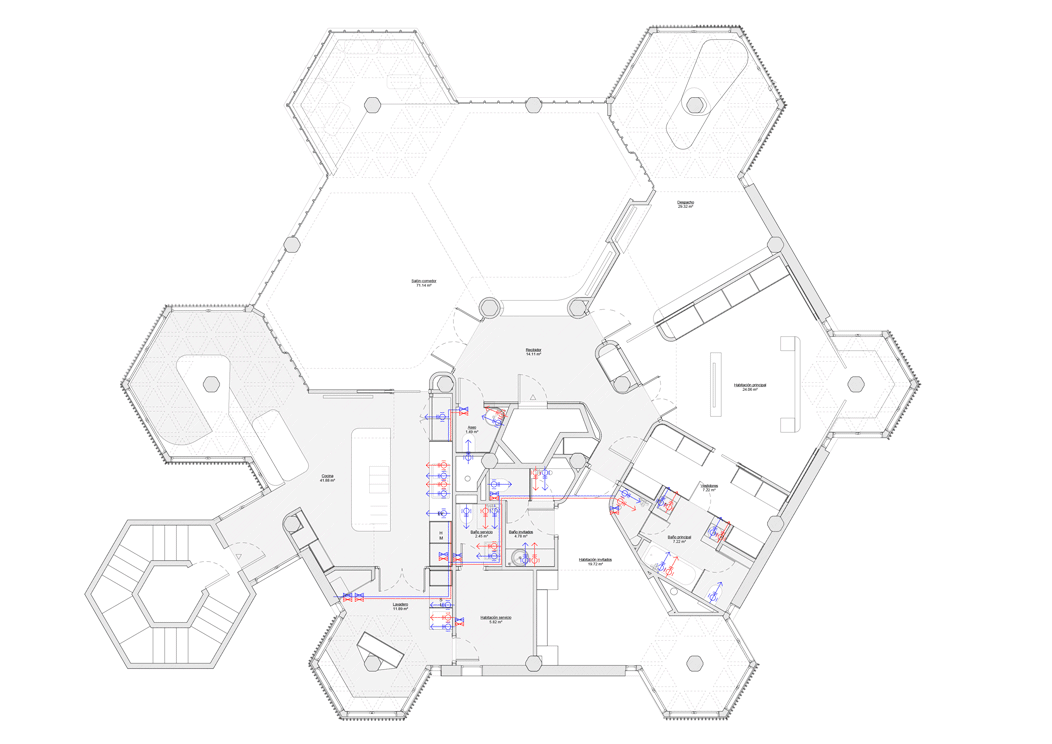
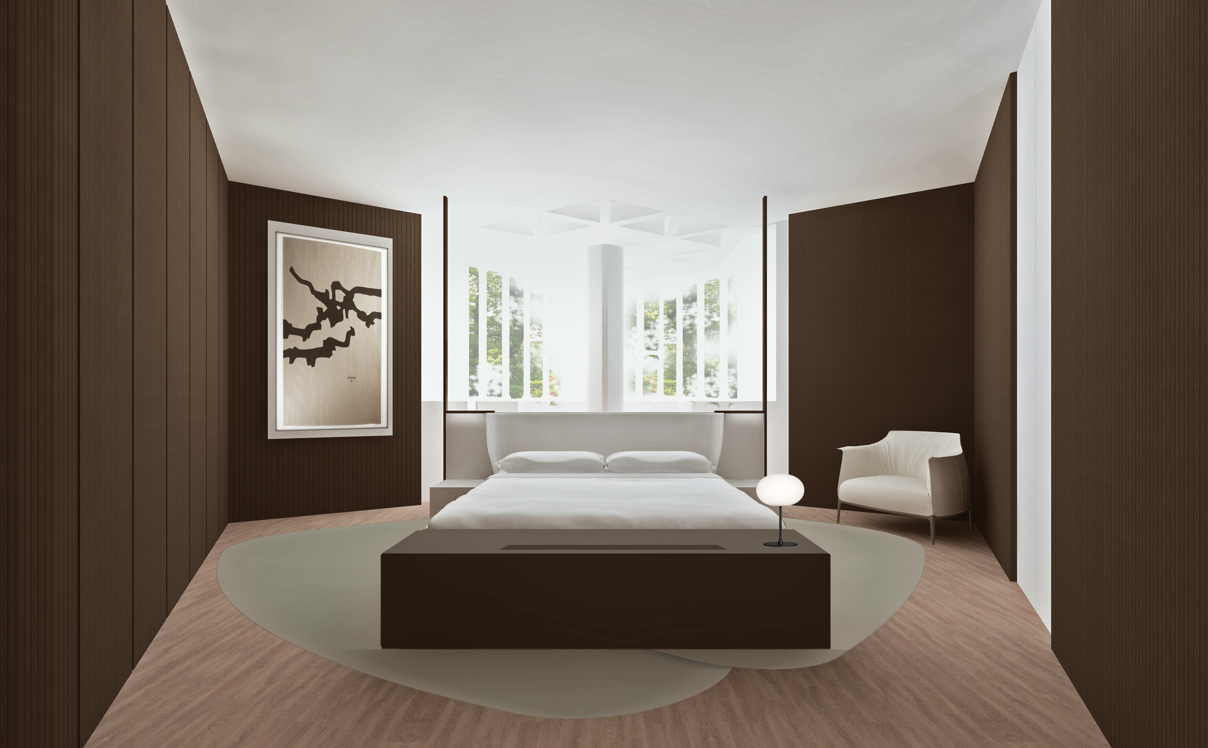
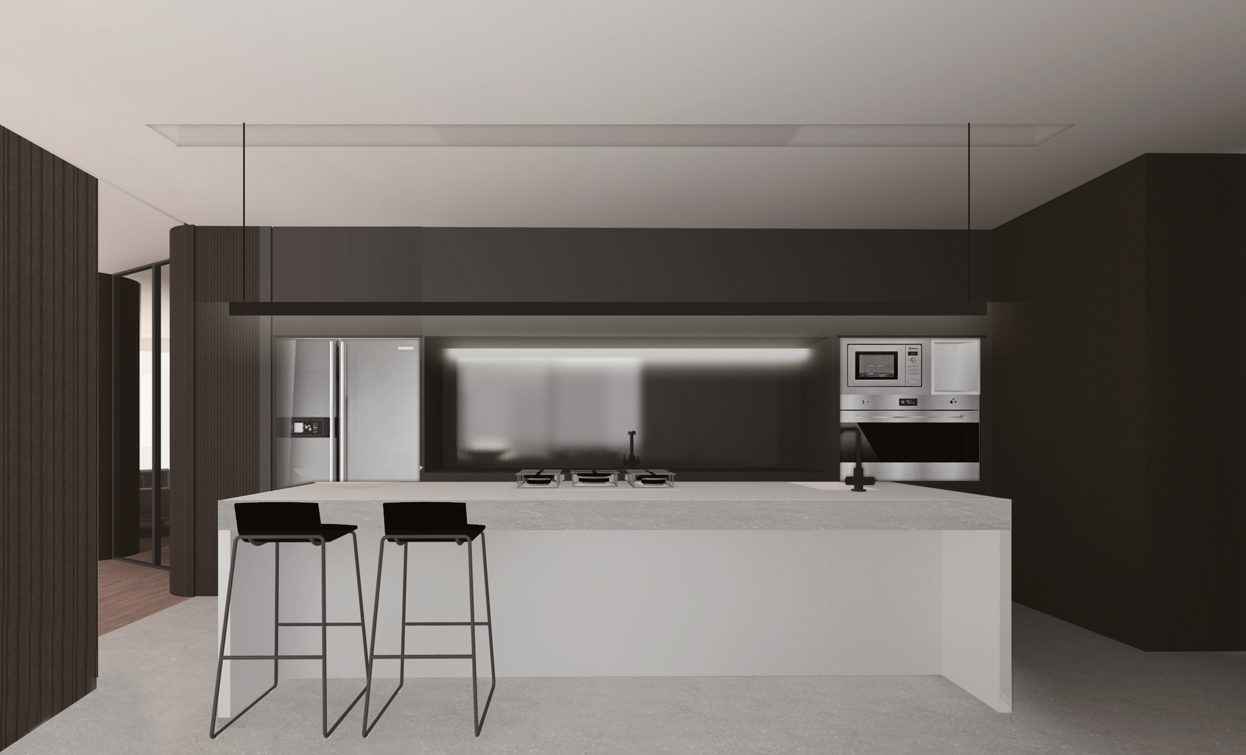
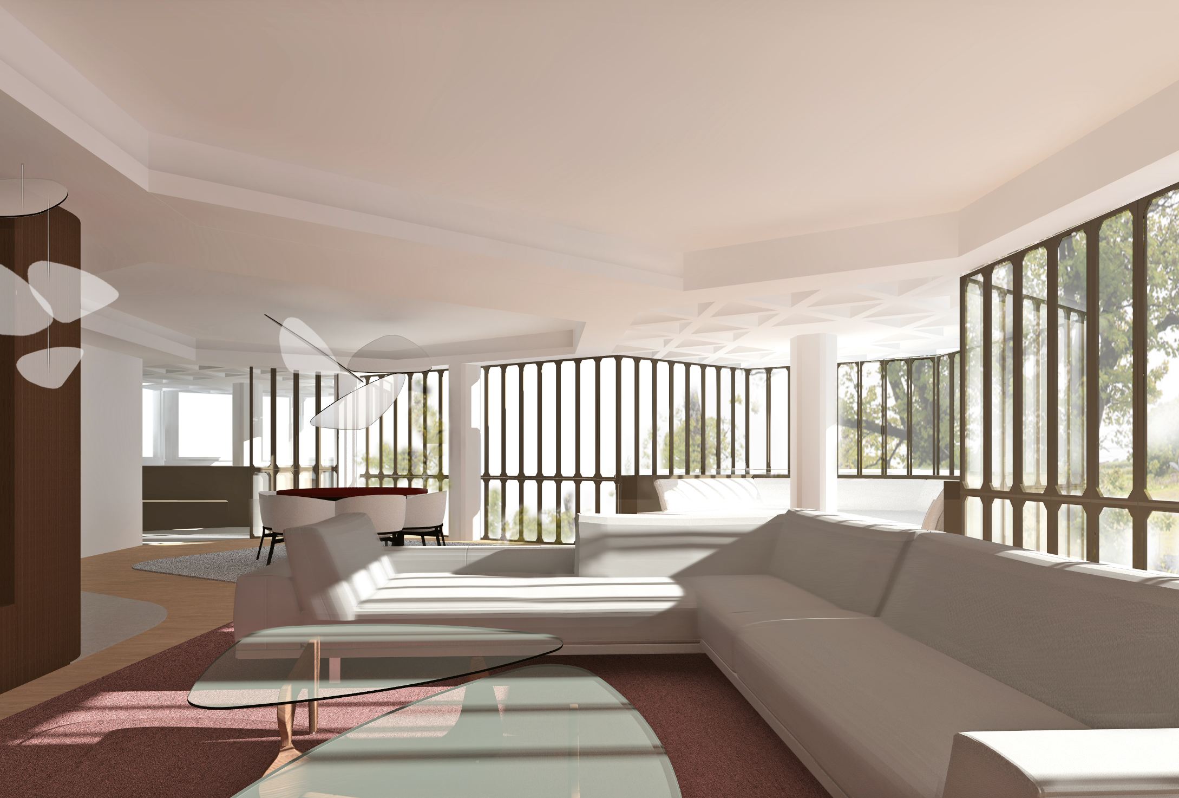
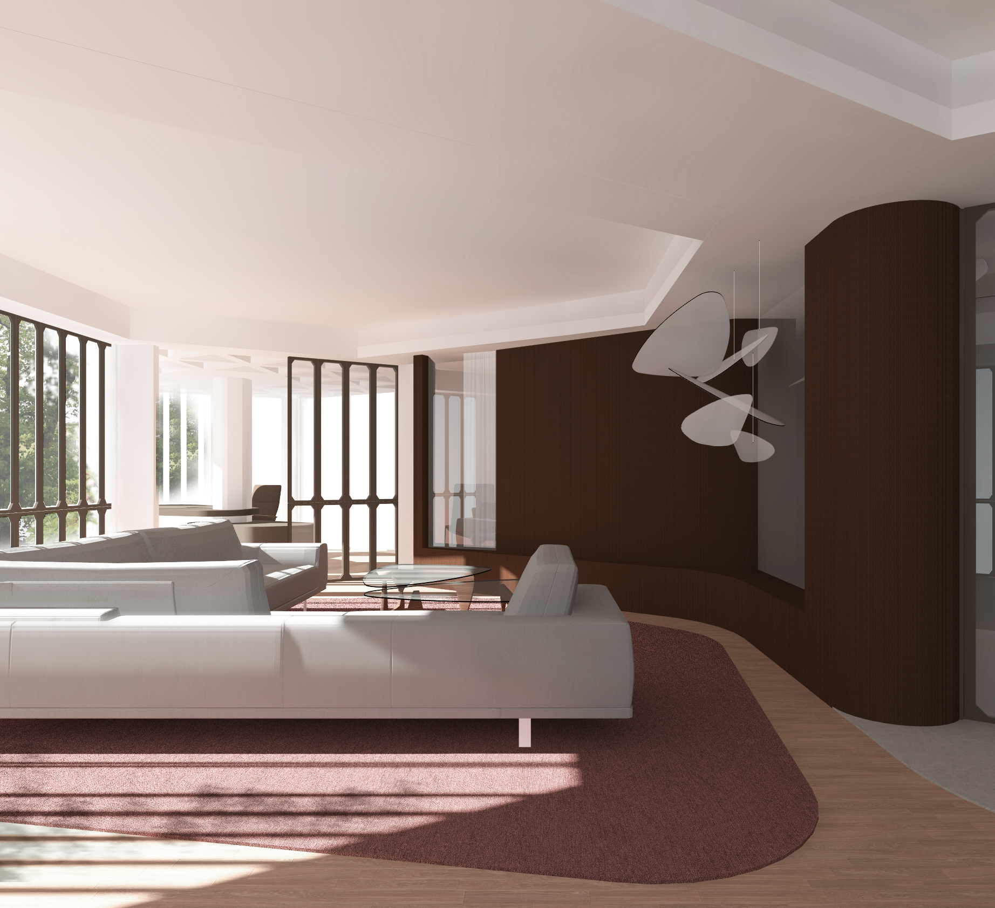
Sheet
| Typology | Residential - Refurbishment |
| GFA | 280 m² |
| Author | Ada Sánchez Arcusa |
| Developer | Private |
