TURÓ DE LA FONT DE LA GUATLLA
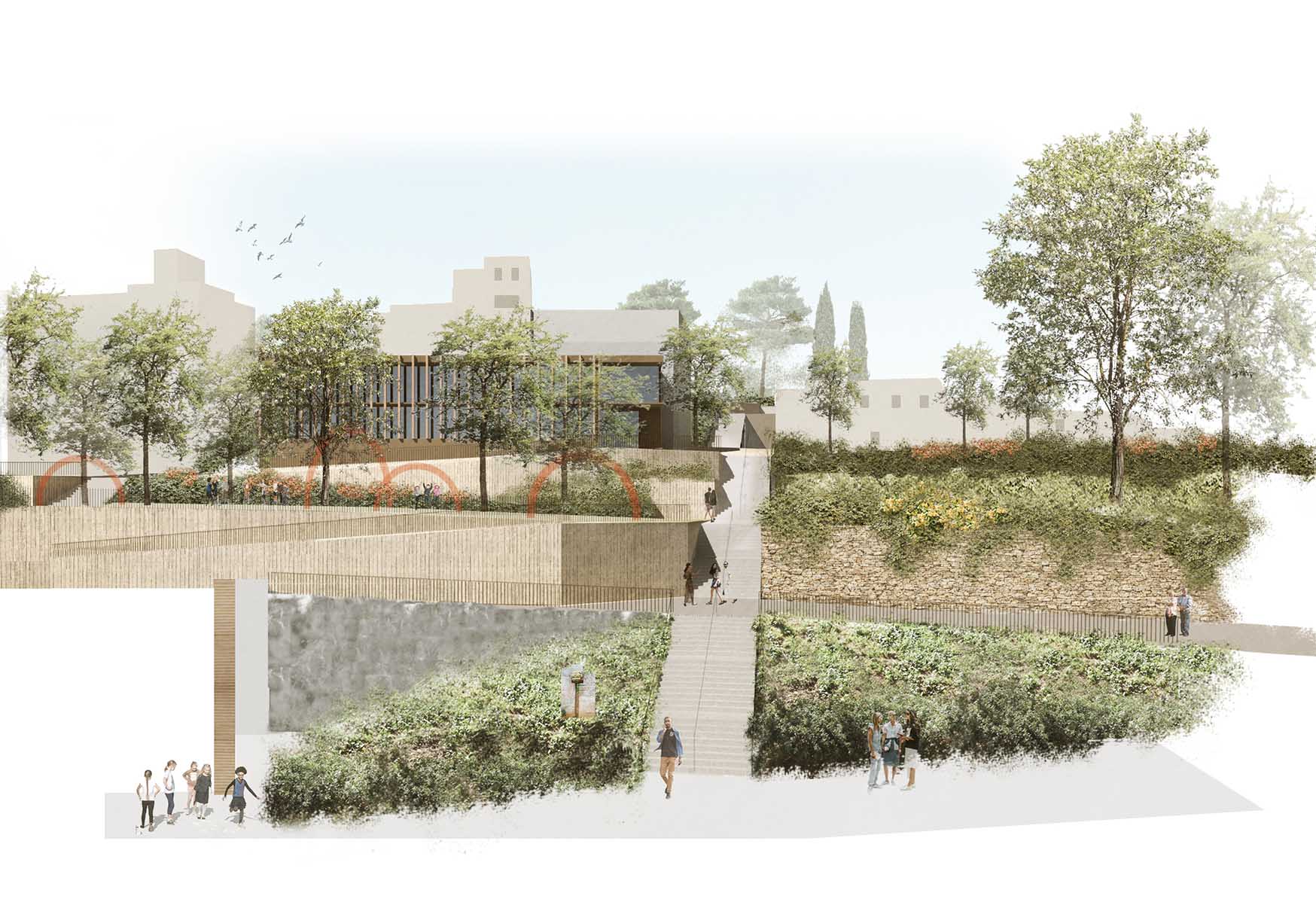
2024
SCHEMATIC DESIGN FOR TURÓ DE LA FONT DE LA GUATLLA, BARCELONA
The objective of the preliminary studies is to introduce the general strategies, actions, and phases to be developed in the subsequent projects, with the ultimate goal of improving the current conditions of the area, while maintaining the character of the place and under the criterion of maximum possible environmental sustainability.
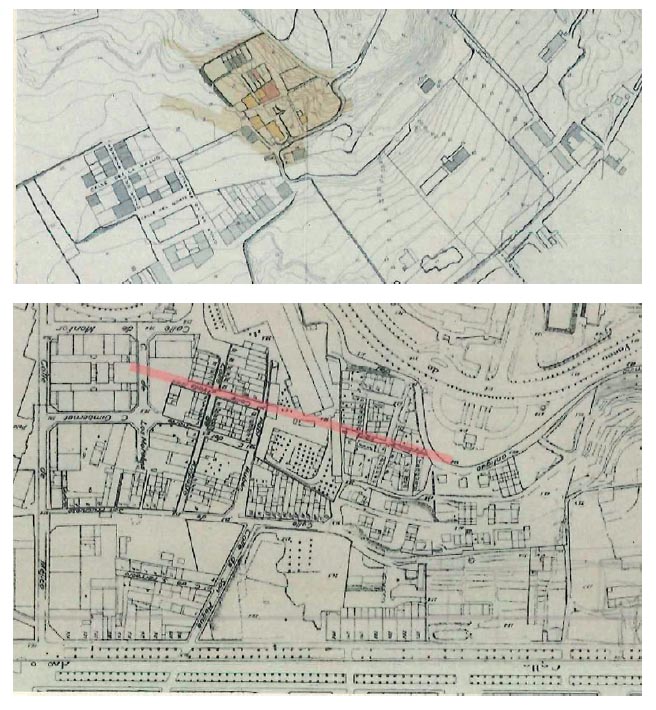
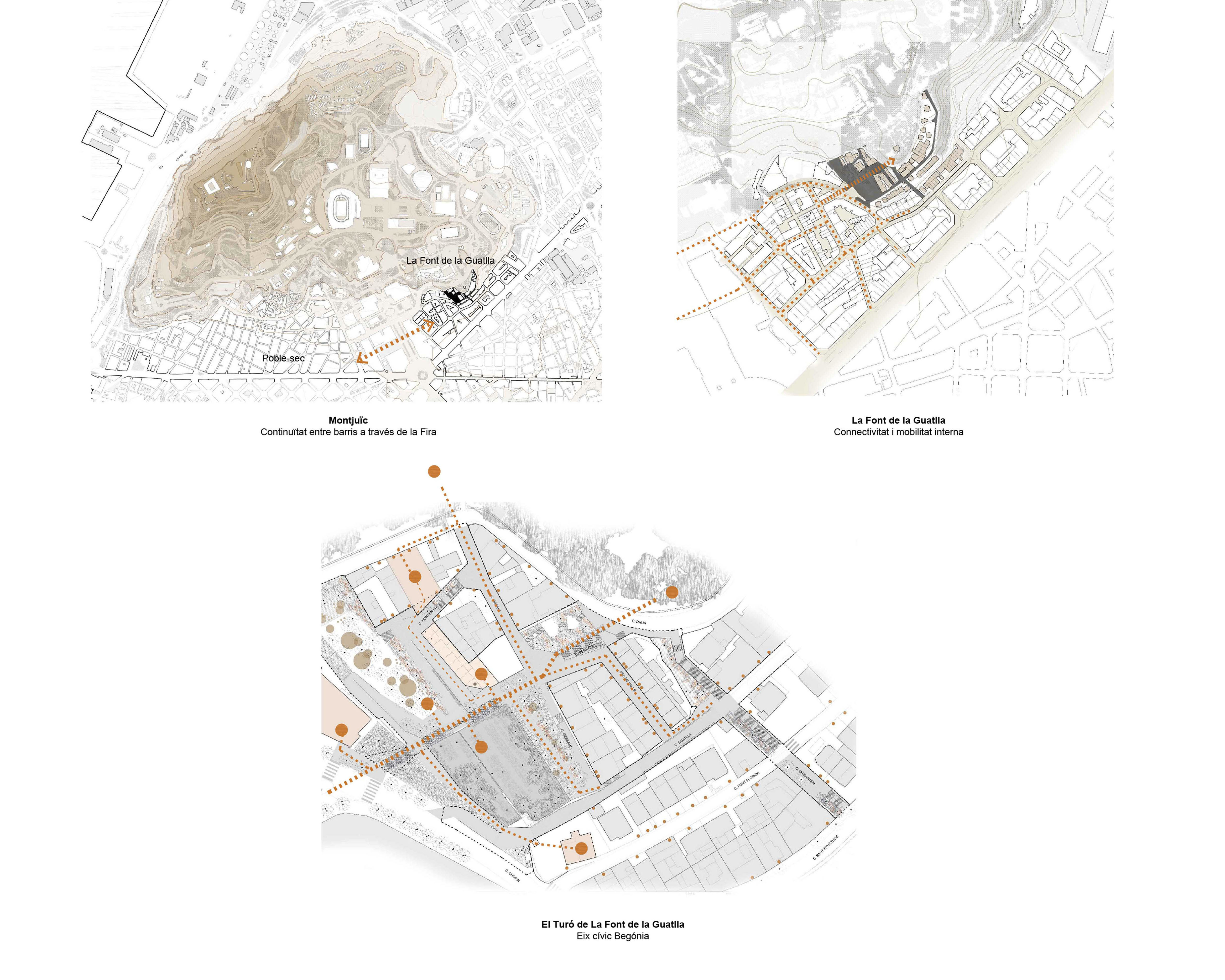
The general structure of the Turó area is defined by the intersection of the Begònia and Gessamí streets, the two original layouts. From these axes, other shorter streets (Hortènsia and Pas de Valls) are organized, as well as a series of open spaces with different uses (temporary play area, gardens, ramps, and vegetated embankments). The main layouts and the rest of the secondary routes have differentiated characteristics due to the topographical conditions on which they were implemented; in some sections, there are slopes exceeding 13%, and in other areas, there are stairs to overcome the elevation changes.
The proposed actions are presented as an opportunity to substantially improve the quality of public space in the area and the entire neighborhood, with the following main objectives:
· Consolidate the internal urban structure of the Turó, allowing for better conditions of public space use while maintaining the current character of the place and with a comprehensive vision.
· Bury the overhead service networks and improve the sewage and public lighting networks.
· Conserve the existing green areas of interest, increase vegetation, and enhance the connection between this green space and Montjuïc.
· Improve mobility and accessibility conditions through the redefinition of street profiles and study the implementation of mechanical stairs.
· Incorporate new uses and improve existing ones, according to the needs of the local community.
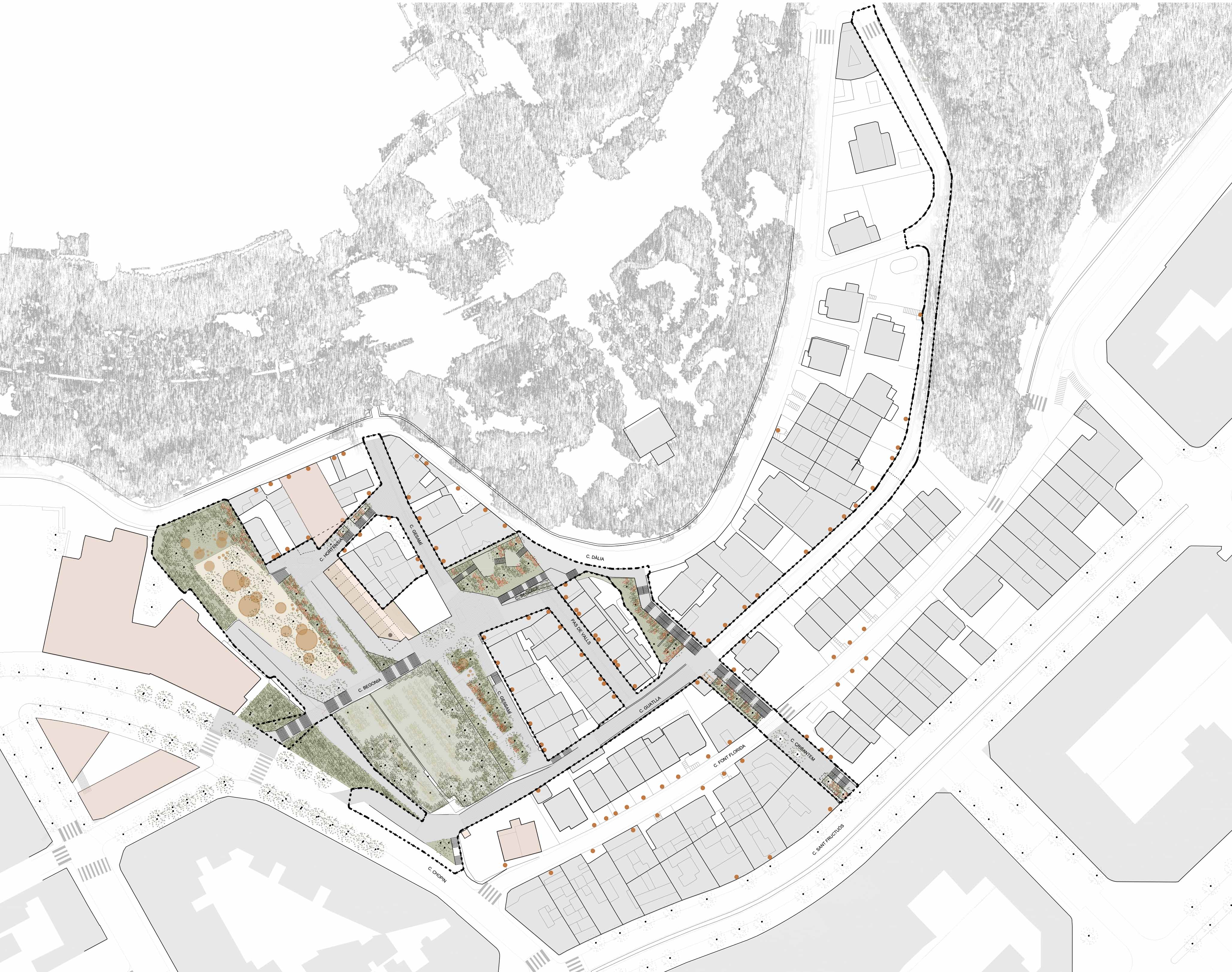
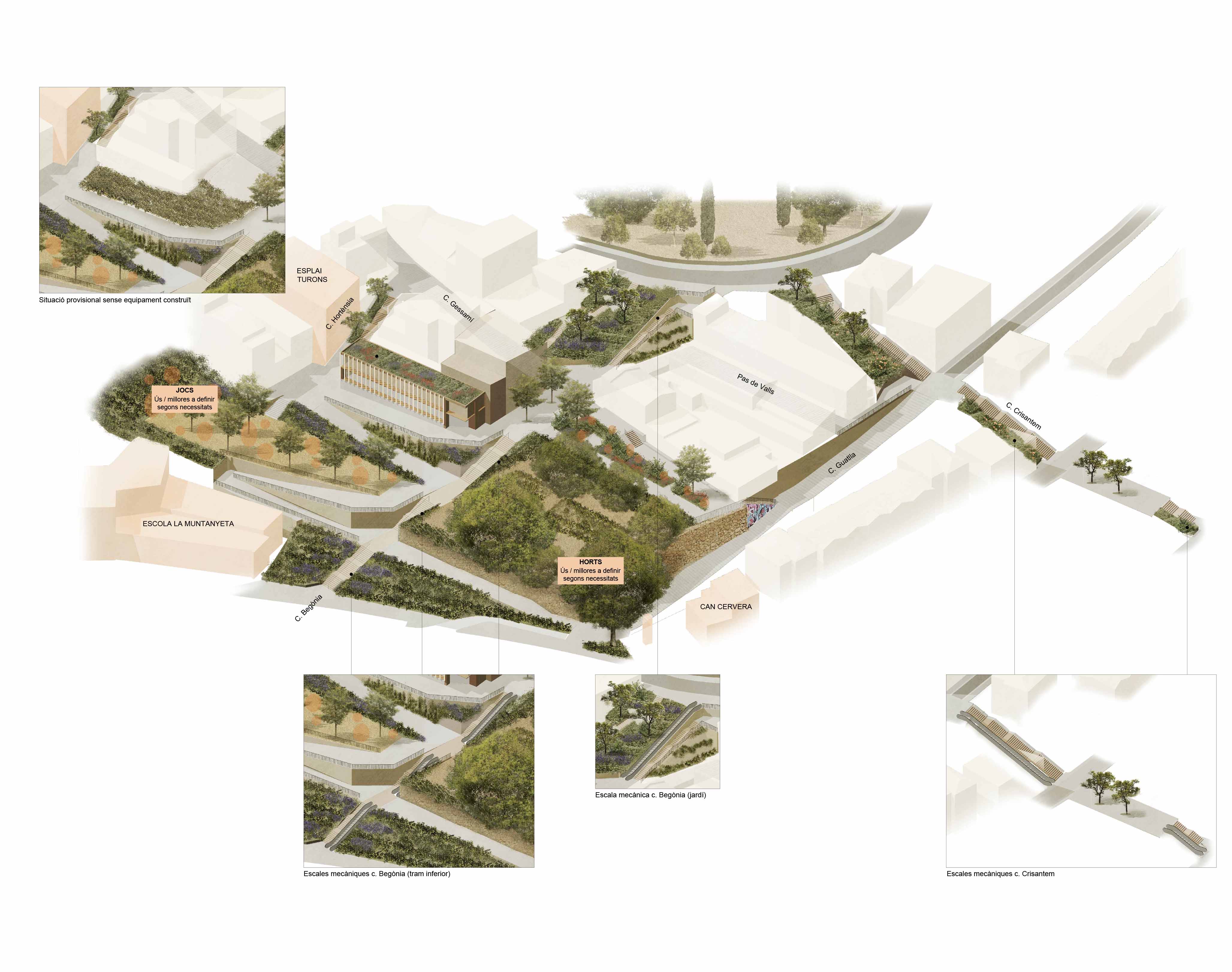
The general strategy is based on viewing Begònia street as a small civic axis capable of connecting the Font de la Guatlla neighborhood with Montjuïc, incorporating various existing and new activities and facilities. In this regard, a series of actions are proposed that help improve the functioning of transversal connections and internal conditions of the Turó area in terms of infrastructure and mobility, as well as implementing new uses defined in the MPGM.
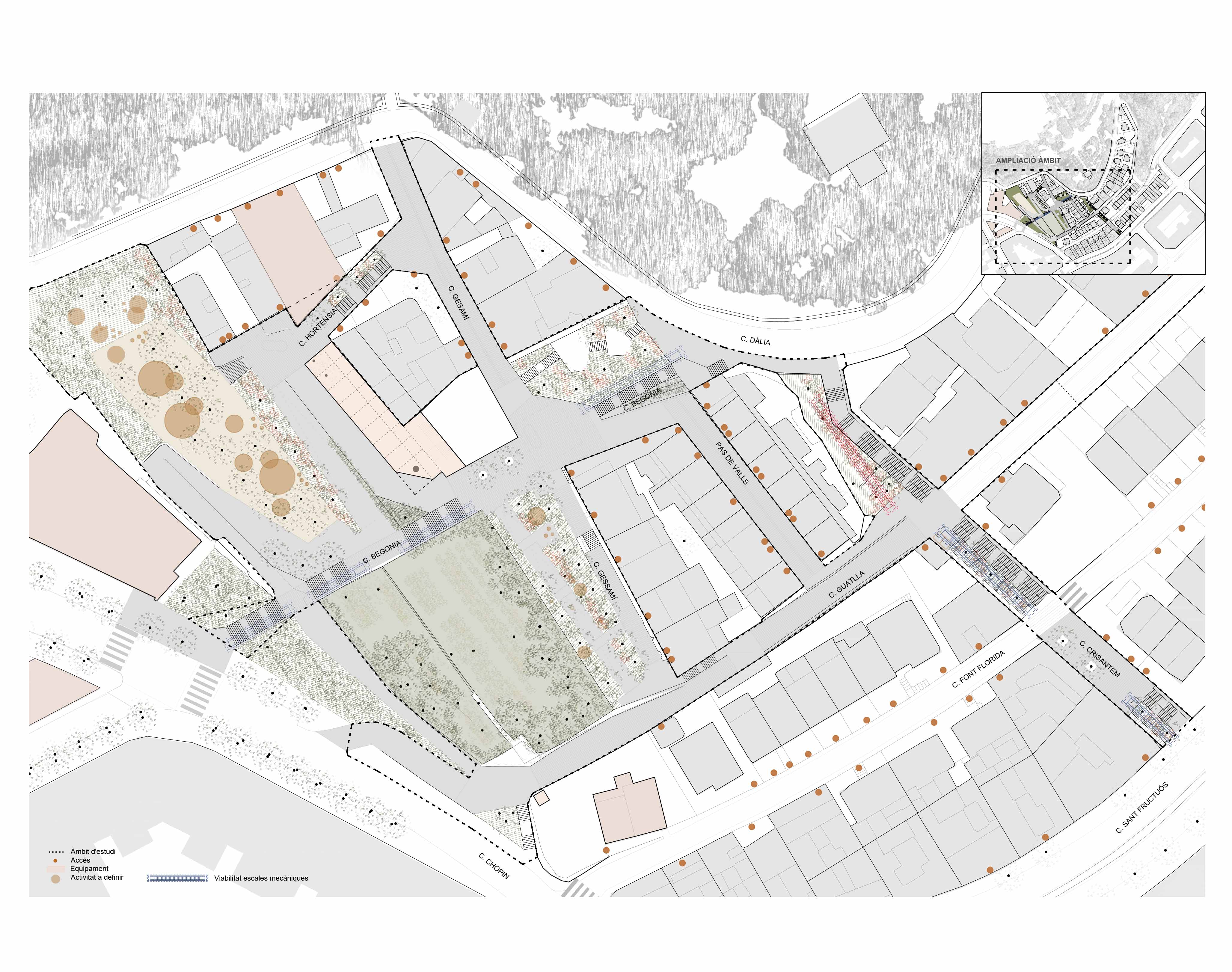
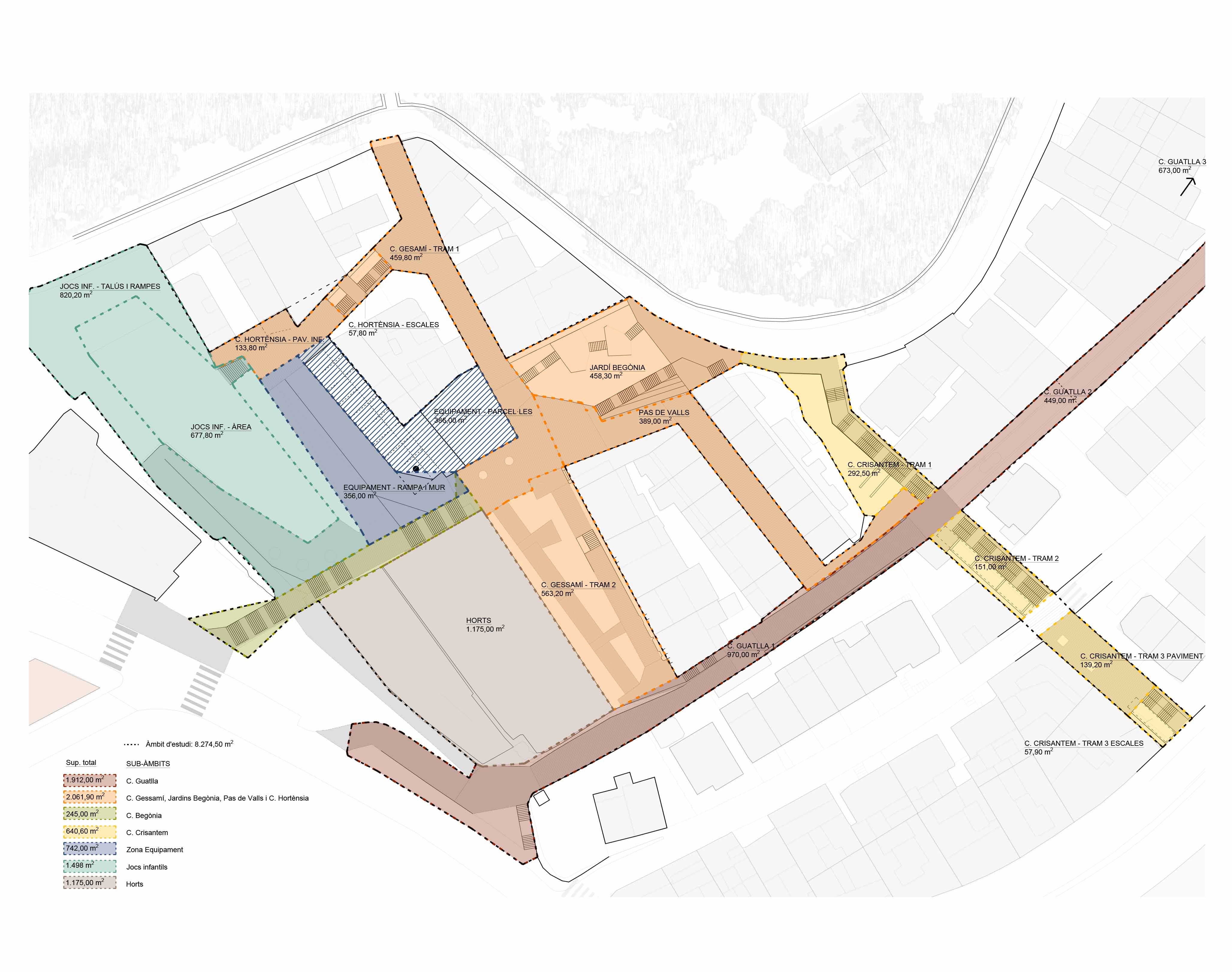
Sheet
| Typology | Public space |
| Author | Ada Sánchez Arcusa |
| Developer | BIM/SA - Ajuntament de Barcelona |
