CELESTINA VIGNEAUX
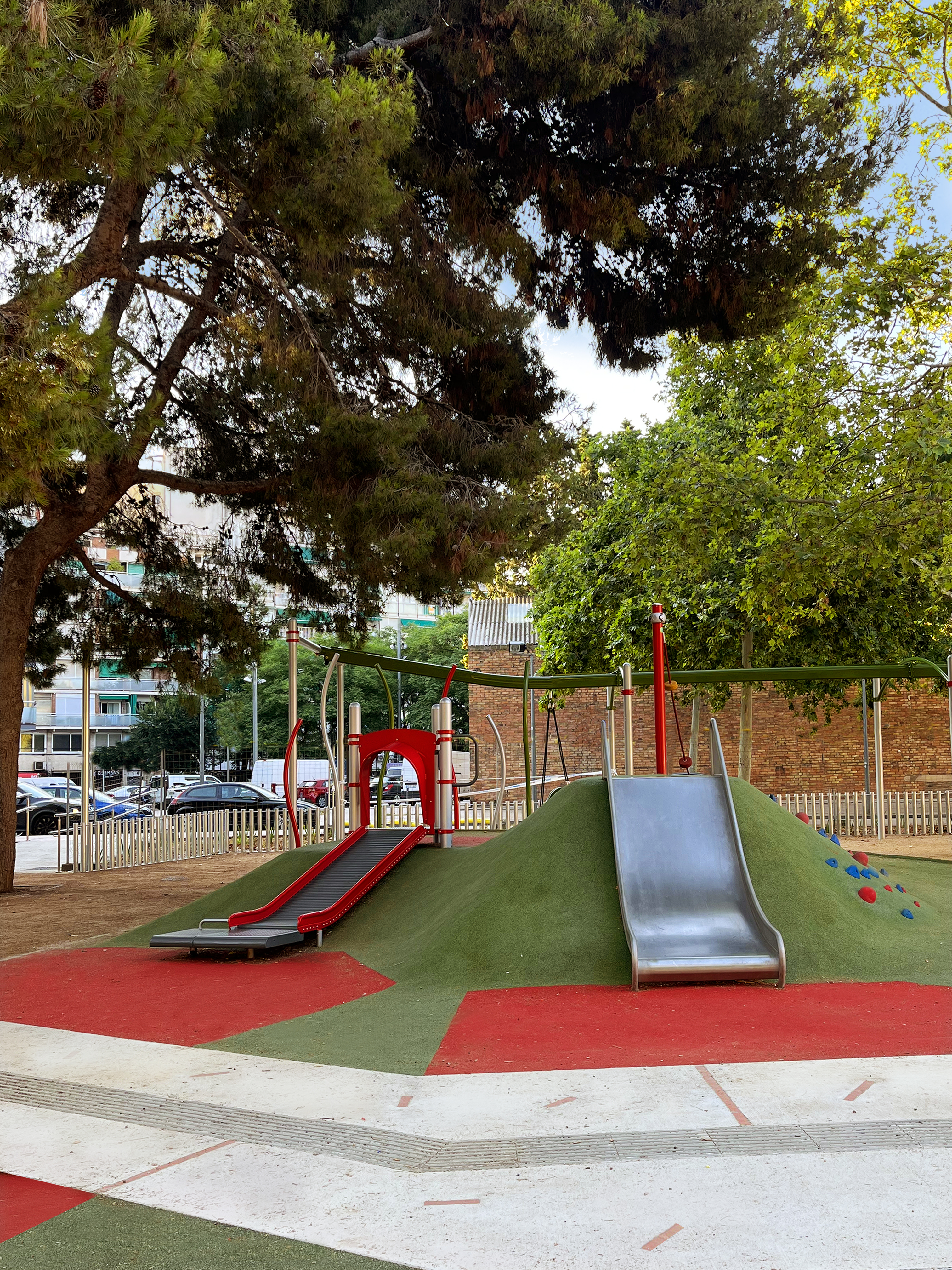
2022
Fully accessible play area in the Celestina Vigneaux Gardens, in Sants-Montjuïc, Barcelona
The main strategy of the proposal is the creation of a route that partially restructures the circulations inside the Gardens, improving its internal accessibility, in relation to Carrer del Corral and consequently with the neighbourhood as a whole.
The project is a space for creative, shared, inclusive and collaborative play and leads to an intergenerational use of public space, where different realities find a place for community coexistence.
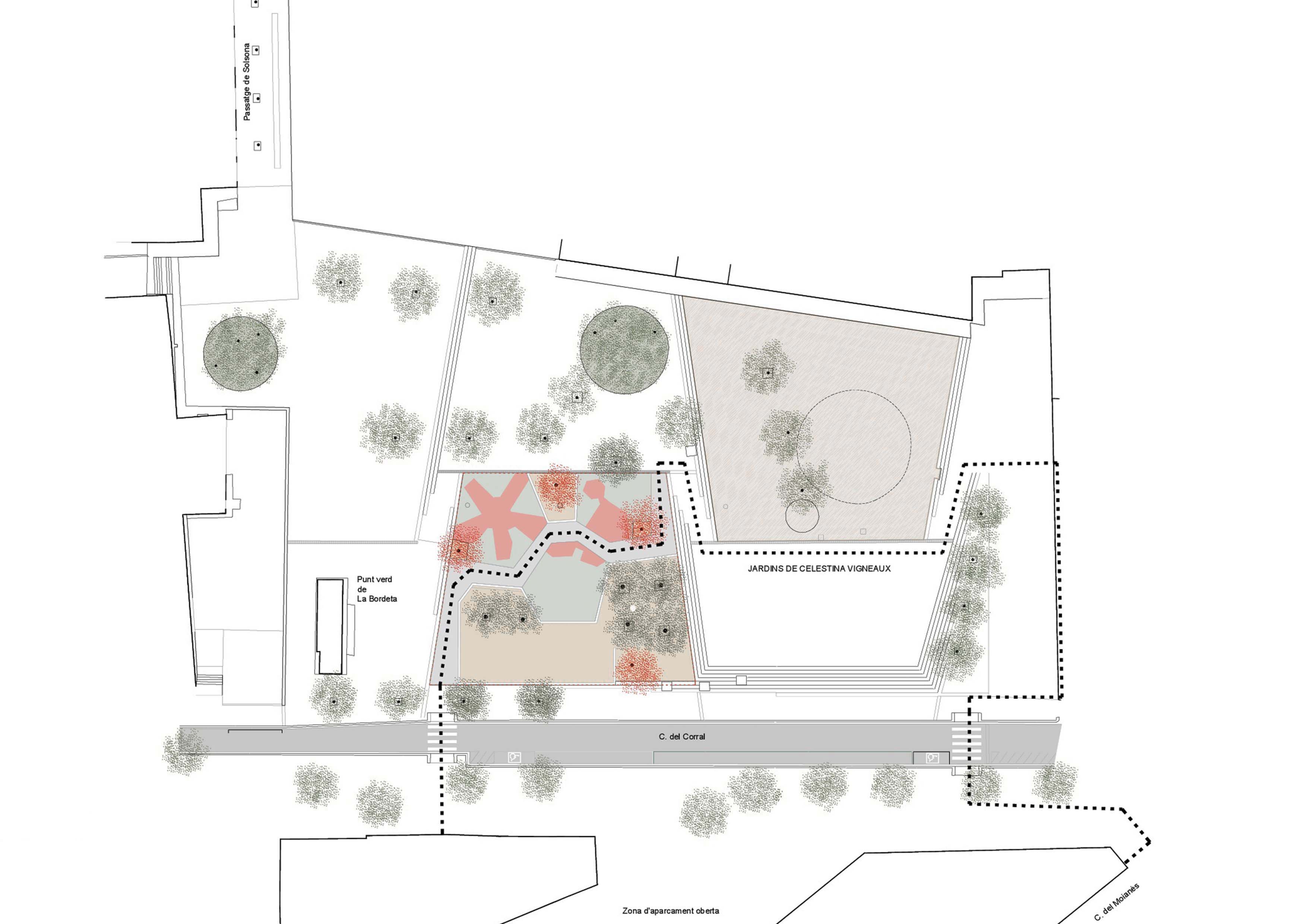
The proposal opts for rectilinear geometries respecting the original language of the Gardens. This new circulation axis is conceived as a route that alternates between play and vegetation, and this is where its geometry comes from: the position of the current trees and the needs of the play programme.
Four different play areas are proposed and three areas that include the existing trees and the newly planted trees. In relation to the play area, an area is proposed that could be attractive for children in higher age groups, considering that the lower age group is already covered in one of the other areas of the Gardens themselves. For this reason, the proposal finds space for an unusual element of accessible attraction: a double zip-line.
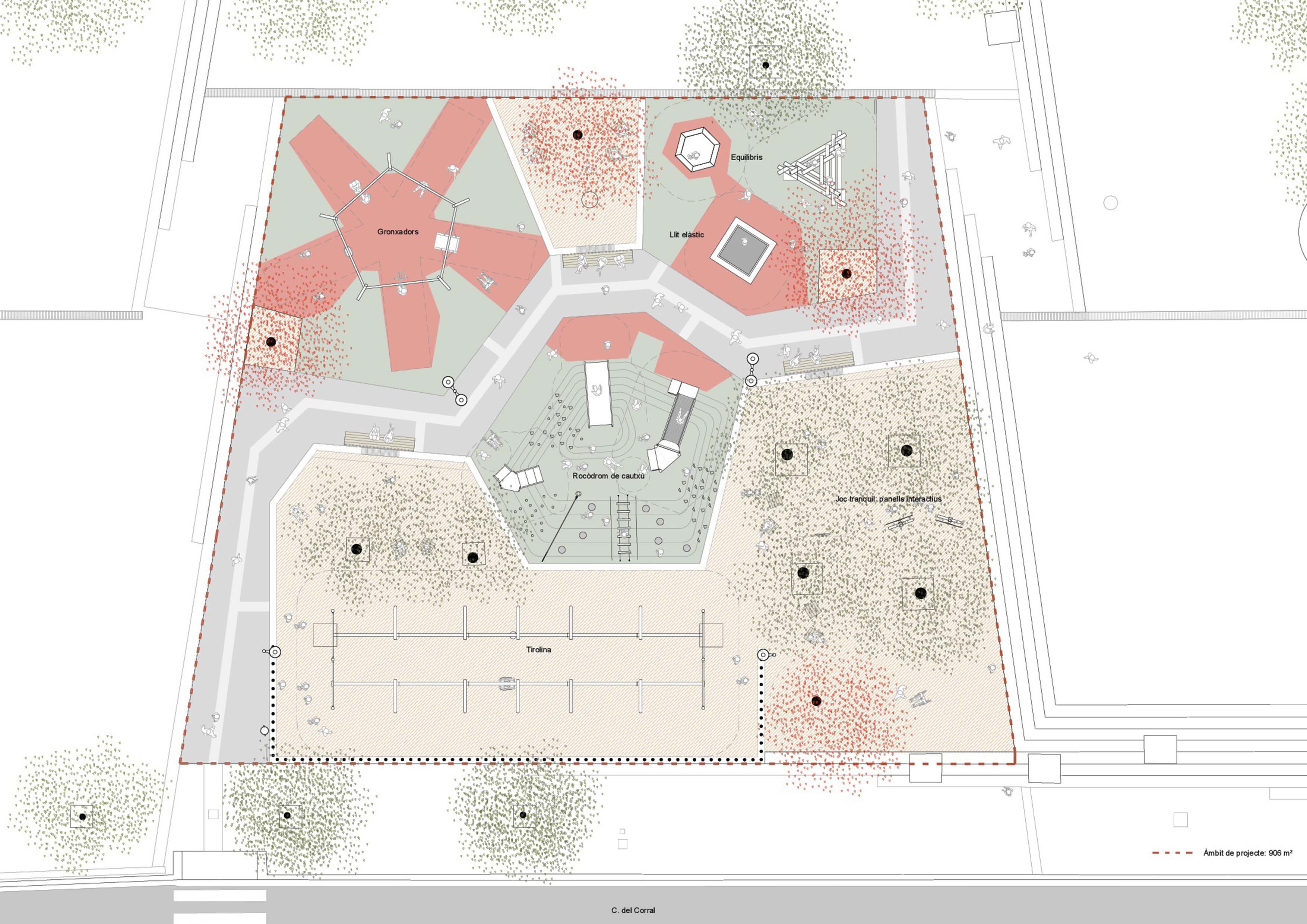
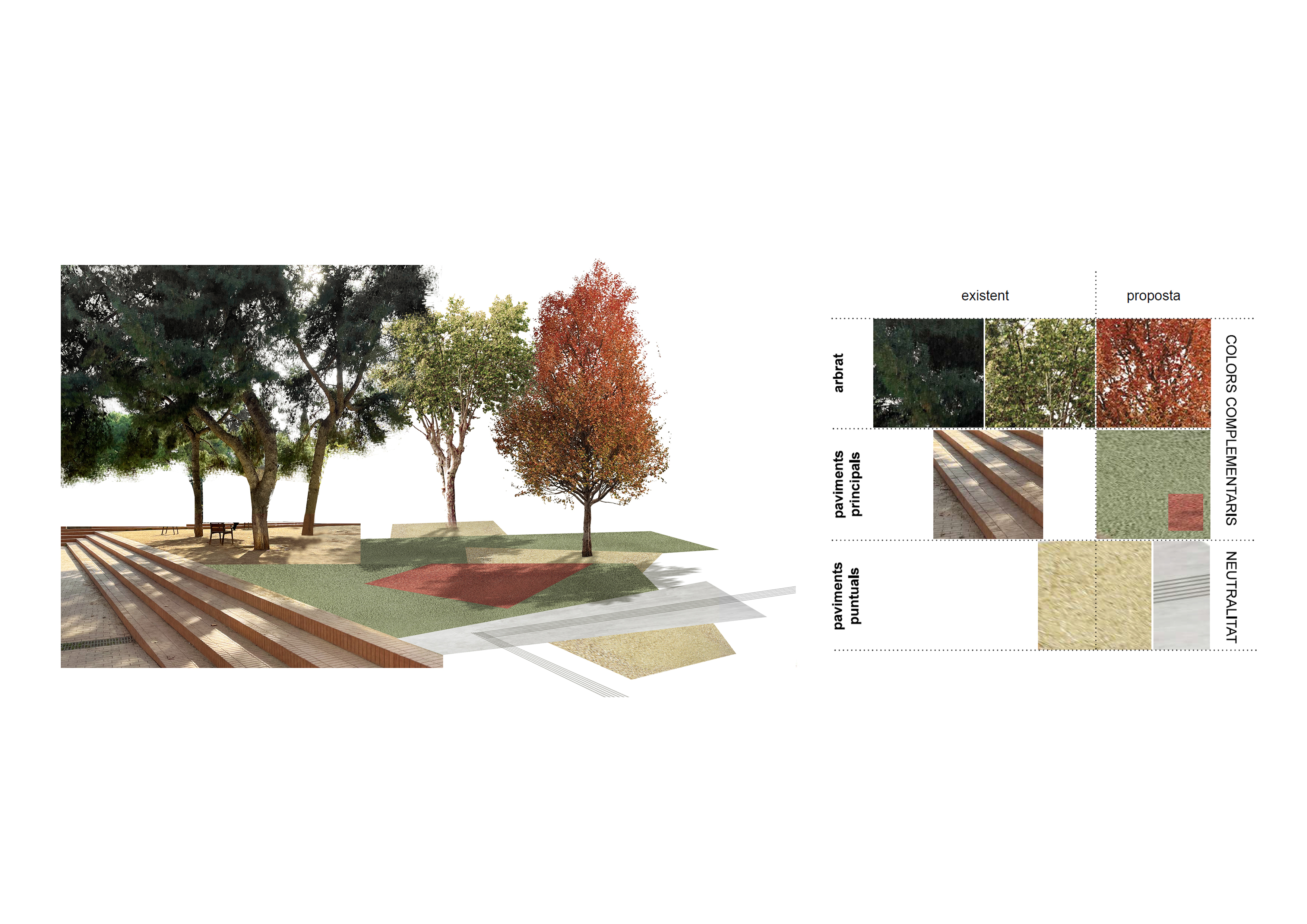
With regard to the materiality, rubber is proposed as a shock-absorbing pavement in the play areas, with the possible differentiation of the areas by colour, allowing easy orientation in the area.
In the areas containing the trees, it is proposed to give continuity to the current pavement. The main route will be of hard paving with a guiding path through the different areas.
Given the general size of the Gardens and the free surfaces available, it is necessary to refer to the possibility of including complementary leisure activities in other areas in later phases, which would allow the leisure offer to be easily extended.
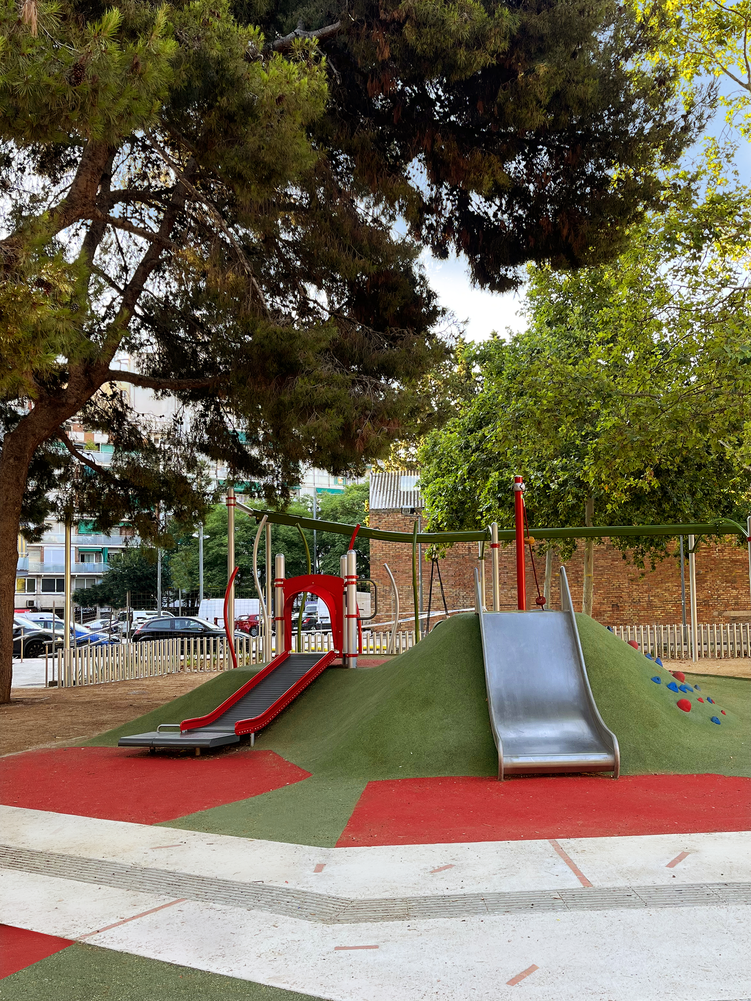
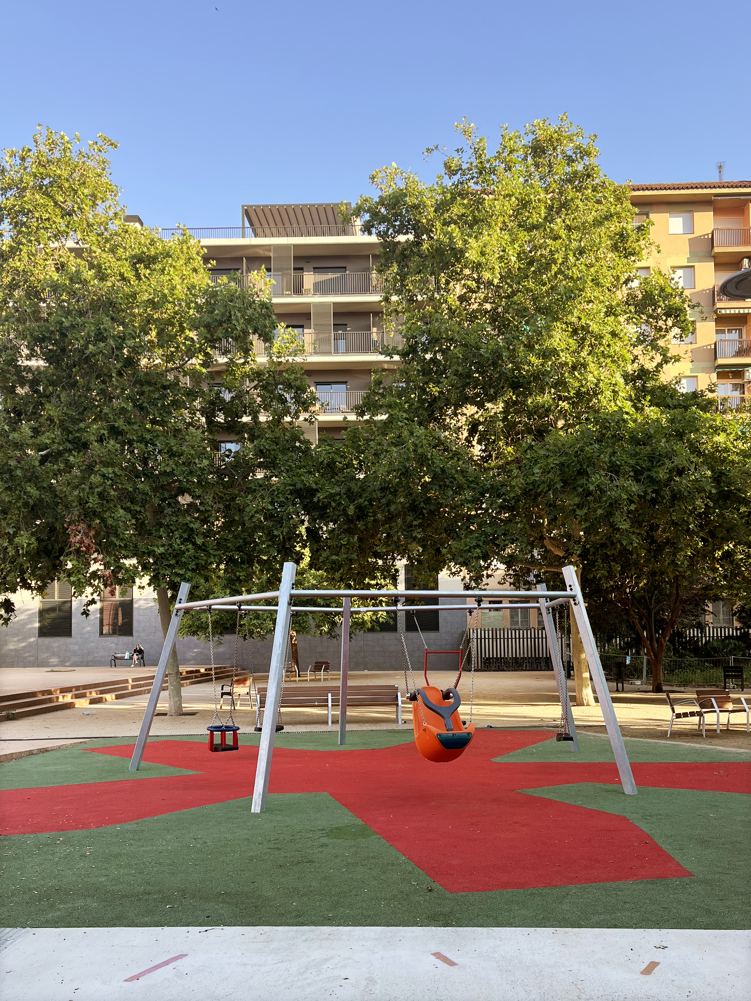
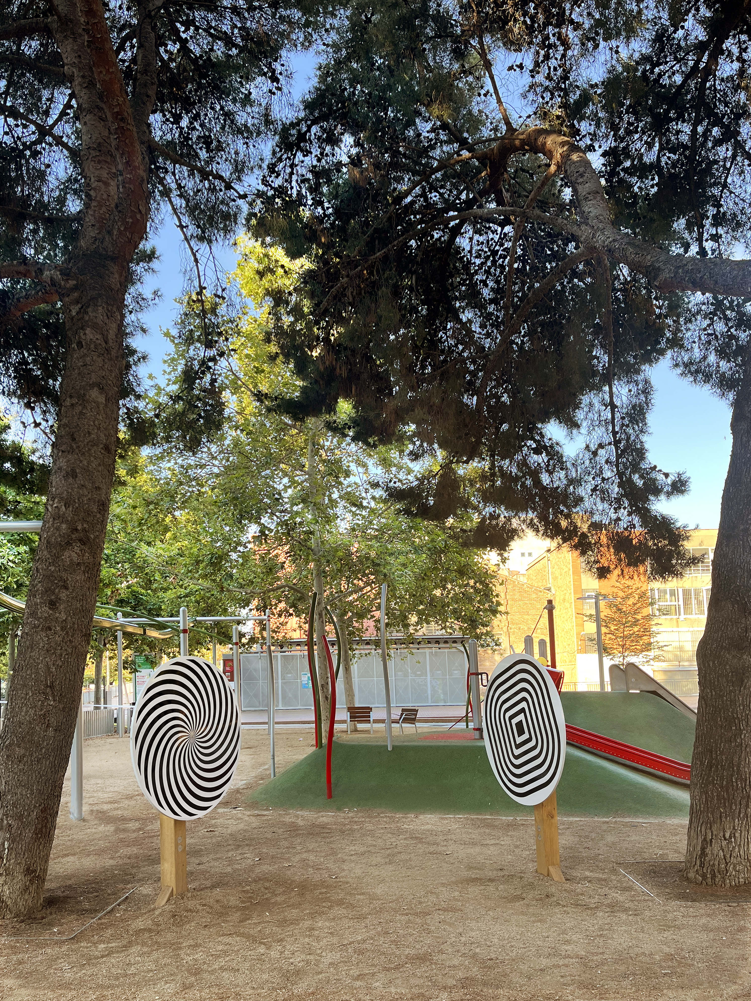
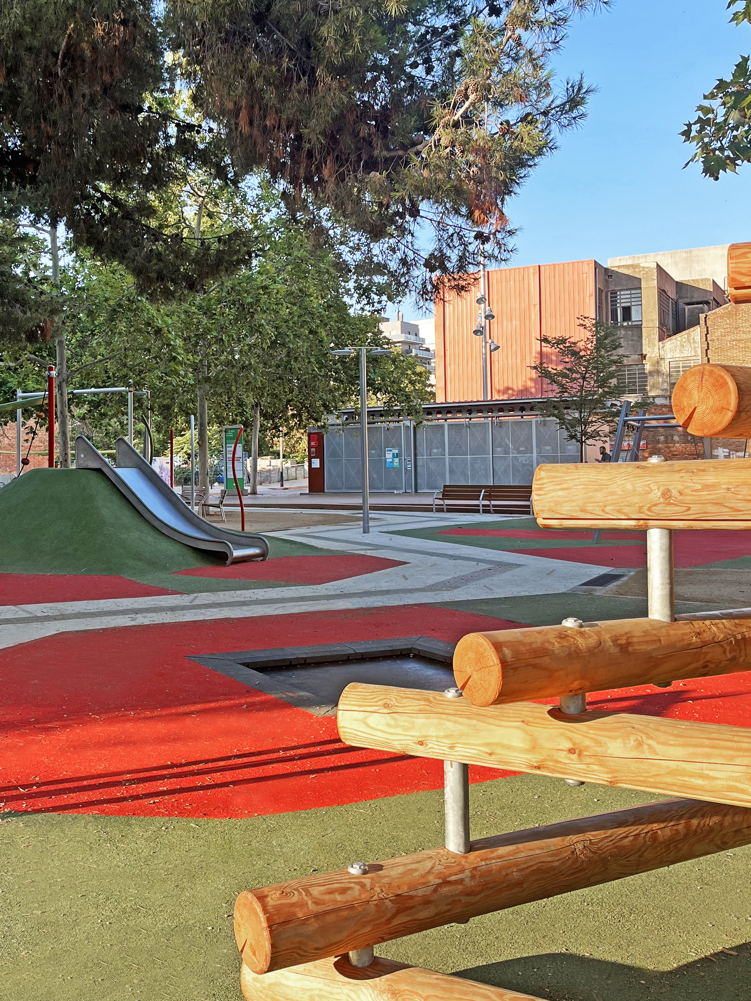
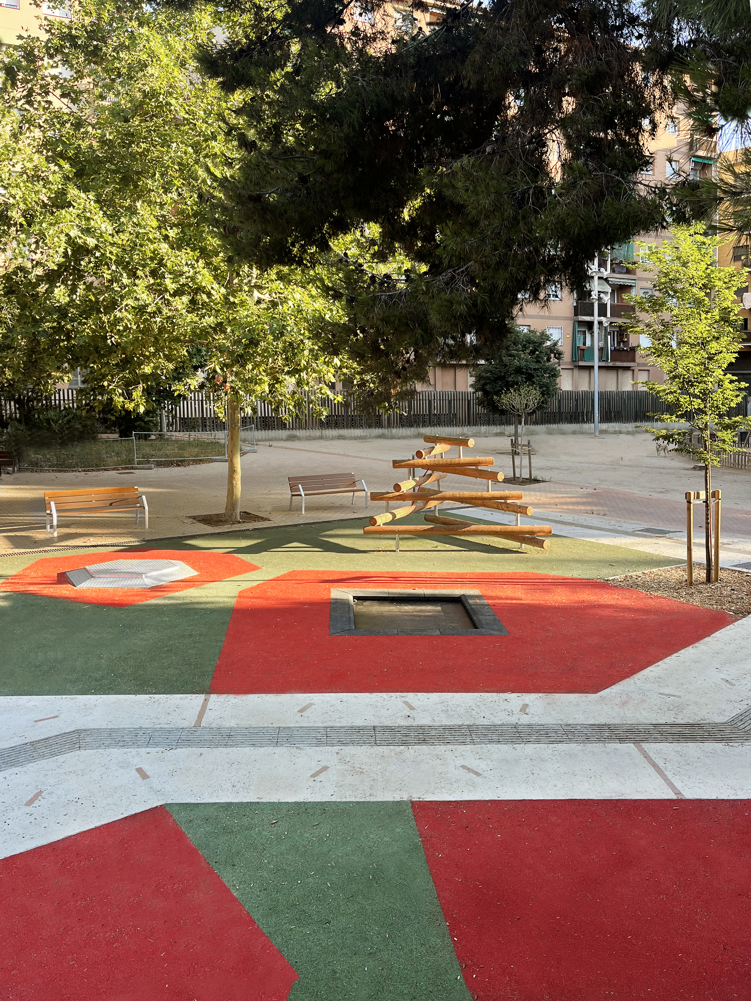
Sheet
| Typology | Public space |
| Area | 900 m² |
| Author | Ada Sánchez Arcusa |
| Dinàmica Team | Marta Gallart, Marina Paredes, Berta Gelabert |
| Developer | BIM/SA - Ajuntament de Barcelona |
