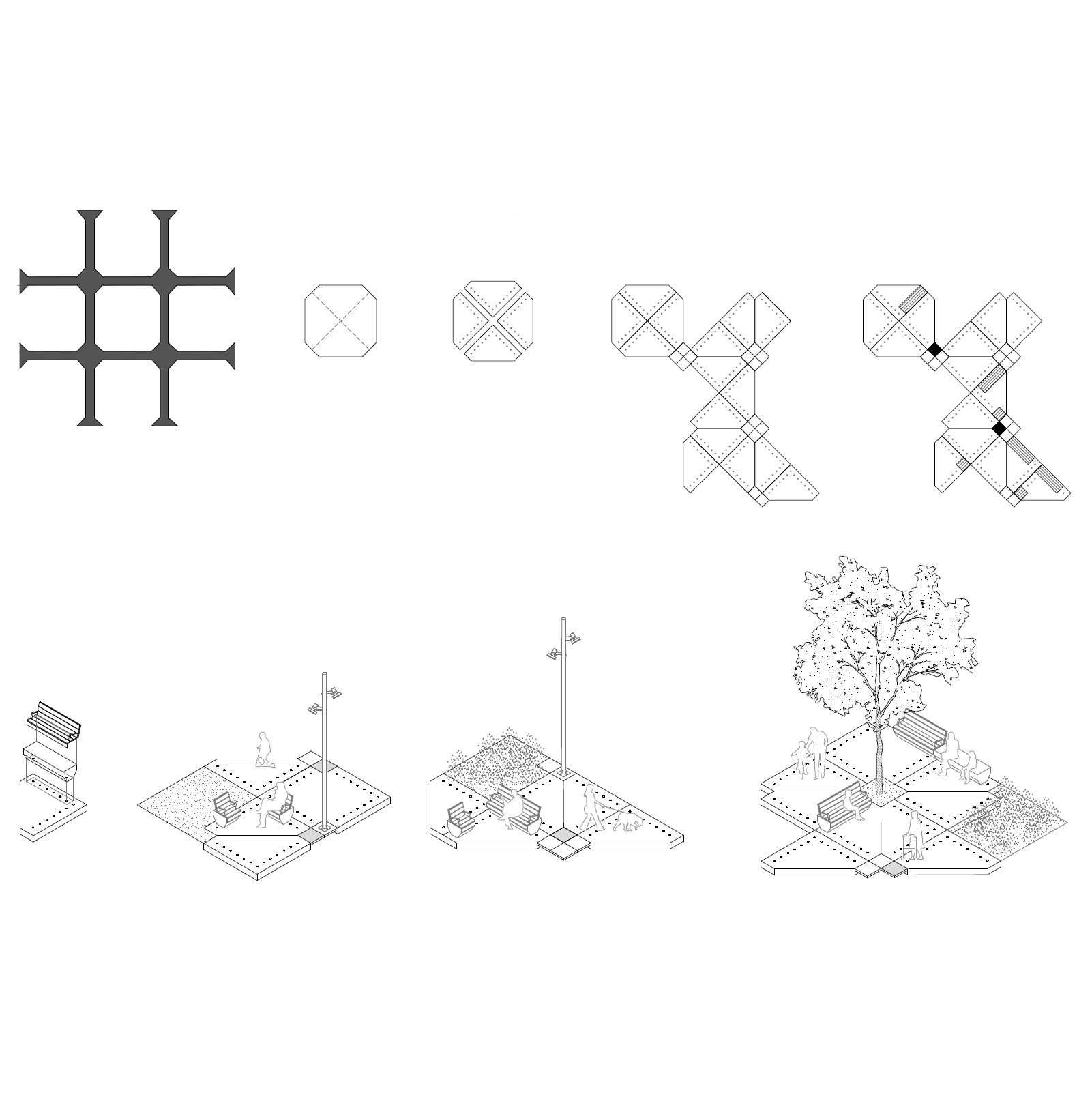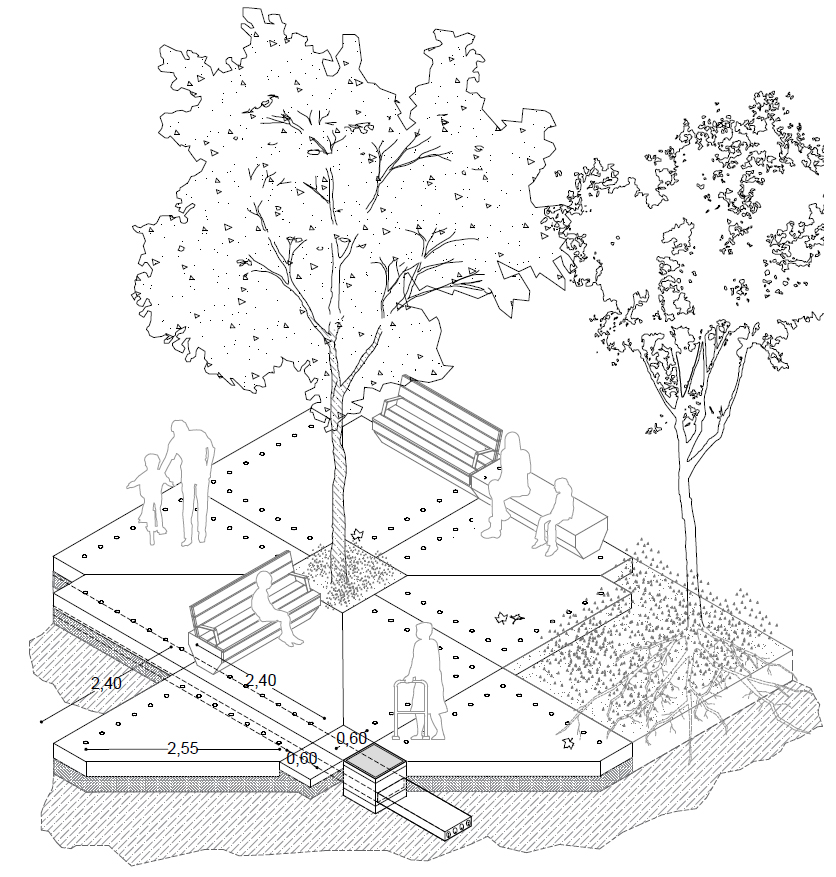PONT A PUNT

2023
COMPETITION FOR A NEW SQUARE LOCATED IN BARCELONA'S GREEN AXIS
HONORABLE MENTION
The objective of the proposal is to transfer and enhance the criteria of the Green Axes at the intersection. The strategy to achieve this is based on occupying the available space at the intersection with a large landscaped area crossed by the Rocafort and Tamarit Axes. It is, therefore, a commitment to maximize the surface of renaturalized soil, shade, and green infrastructure.
The geometry of the new pathways responds to preferred circulations and the uses of the ground floors, while also having the capacity to create areas for staying and socializing among the greenery. These connections are conceived as bridges over a sea of greenery, proposing a construction system based on prefabrication that will allow for material optimization and greater control over the life cycle compared to traditional systems, as well as reducing execution times.


The decision responds not only to a desire for optimization but also to a formal response to the scale of the space. The Eixample is interpreted as a system, and a response is given through a system, with elements that gradually reduce the scale: they engage with the perimeter of the intersection but also allow the introduction of human scale in the smaller elements.
In the void of the intersection lies a great opportunity to recover, preserve, and enhance the free movement of natural dynamics, minimizing the environmental impact of construction.



Sheet
| Typology | Competition - public space |
| Author | Ada Sánchez Arcusa |
| + DINÀMICA Team | Marta Gallart, Marina Paredes, Berta Gelabert |
| Developer | BIM/SA - Ajuntament de Barcelona |
